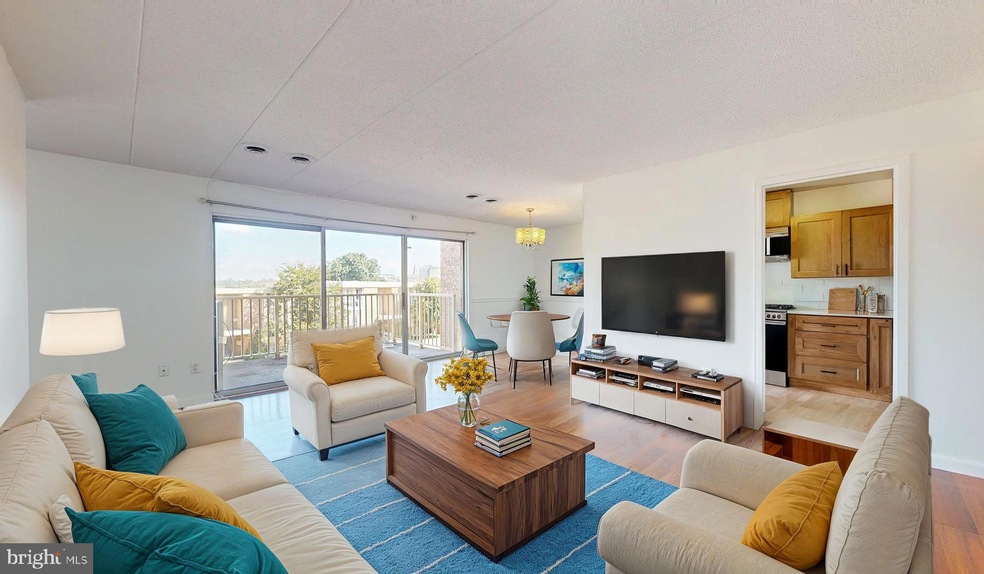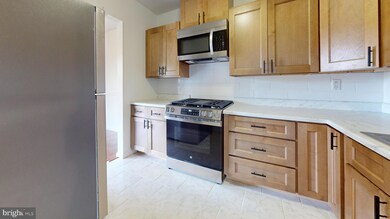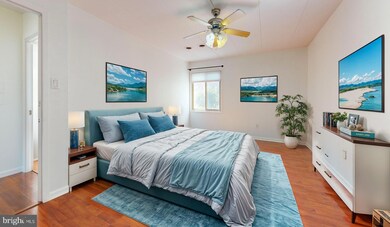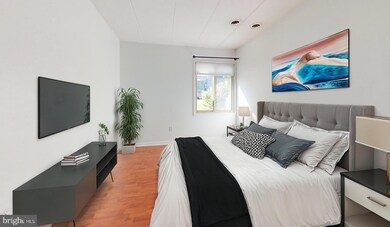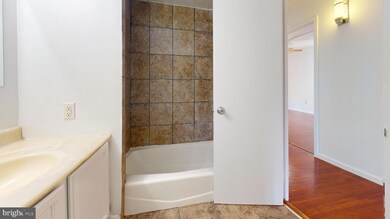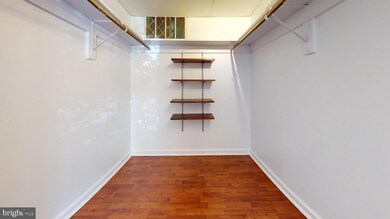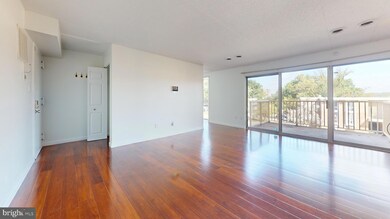
2632 Wagon Dr Unit 286 Alexandria, VA 22303
Huntington NeighborhoodHighlights
- Fitness Center
- Wood Flooring
- Level Entry For Accessibility
- Twain Middle School Rated A-
- Community Pool
- Central Heating and Cooling System
About This Home
As of February 2025Welcome to 2632 Wagon Dr #286, a beautifully renovated 2-bedroom + Den, 1-bathroom condo located on the easily accessible ground floor with minimal steps, offering convenience, style, and functionality. Perfect for homeowners or investors, this move-in-ready unit features modern updates and a versatile floor plan, including an extra den that can be converted into a third bedroom, home office, or hobby space.
Step into the bright living area featuring brand-new hardwood floors that add warmth and elegance. The newly updated kitchen boasts sleek stainless steel appliances, modern countertops, and stylish cabinets, making meal preparation a pleasure.
Both bedrooms are generously sized and complemented by ample closet space, while the updated bathroom enhances the home with its contemporary design. The extra den provides flexibility to suit your lifestyle. A private balcony offers a perfect spot to unwind and enjoy the peaceful surroundings.
For added convenience, the common laundry facilities are located just one floor down, and the unit is steps away from parking and community amenities. This pet-friendly community includes a swimming pool, fitness center, tennis courts, and playgrounds, offering something for everyone.
Located just minutes from Huntington Metro Station, I-495, Route 1, and Old Town Alexandria, this condo provides excellent connectivity to shopping, dining, and entertainment. It’s also close to Fort Belvoir, National Harbor, and Amazon HQ2.
With its modern updates, ground-floor accessibility, and unbeatable location, 2632 Wagon Dr #286 is an incredible opportunity for homeowners or investors.
Don’t miss out—schedule your showing today and envision your future in this stylish and versatile home!
Property Details
Home Type
- Condominium
Est. Annual Taxes
- $2,423
Year Built
- Built in 1967
HOA Fees
- $799 Monthly HOA Fees
Home Design
- Brick Exterior Construction
- Concrete Roof
Interior Spaces
- 1,069 Sq Ft Home
- Property has 1 Level
- Dining Area
- Wood Flooring
Kitchen
- Stove
- Built-In Microwave
- Dishwasher
- Disposal
Bedrooms and Bathrooms
- 2 Main Level Bedrooms
- 1 Full Bathroom
Parking
- Assigned parking located at #286
- Parking Lot
- 1 Assigned Parking Space
Schools
- Cameron Elementary And Middle School
- Edison High School
Utilities
- Central Heating and Cooling System
- Electric Water Heater
Additional Features
- Level Entry For Accessibility
- Property is in excellent condition
Listing and Financial Details
- Assessor Parcel Number 0831 23 0286
Community Details
Overview
- Association fees include air conditioning, electricity, exterior building maintenance, gas, heat, insurance, pool(s)
- Low-Rise Condominium
- Huntington Club Condos
- Huntington Club Subdivision
Amenities
- Common Area
- Laundry Facilities
Recreation
- Fitness Center
- Community Pool
Pet Policy
- Pets allowed on a case-by-case basis
Map
Home Values in the Area
Average Home Value in this Area
Property History
| Date | Event | Price | Change | Sq Ft Price |
|---|---|---|---|---|
| 02/04/2025 02/04/25 | Sold | $208,000 | -1.0% | $195 / Sq Ft |
| 01/05/2025 01/05/25 | Price Changed | $210,000 | -3.0% | $196 / Sq Ft |
| 10/31/2024 10/31/24 | Price Changed | $216,450 | -2.5% | $202 / Sq Ft |
| 10/10/2024 10/10/24 | For Sale | $222,000 | 0.0% | $208 / Sq Ft |
| 11/29/2017 11/29/17 | Rented | $1,750 | 0.0% | -- |
| 11/13/2017 11/13/17 | Under Contract | -- | -- | -- |
| 10/29/2017 10/29/17 | For Rent | $1,750 | 0.0% | -- |
| 08/01/2014 08/01/14 | Sold | $175,000 | 0.0% | $164 / Sq Ft |
| 06/23/2014 06/23/14 | Pending | -- | -- | -- |
| 06/20/2014 06/20/14 | For Sale | $175,000 | -- | $164 / Sq Ft |
Tax History
| Year | Tax Paid | Tax Assessment Tax Assessment Total Assessment is a certain percentage of the fair market value that is determined by local assessors to be the total taxable value of land and additions on the property. | Land | Improvement |
|---|---|---|---|---|
| 2024 | $2,422 | $209,100 | $42,000 | $167,100 |
| 2023 | $2,247 | $199,140 | $40,000 | $159,140 |
| 2022 | $2,277 | $199,140 | $40,000 | $159,140 |
| 2021 | $2,337 | $199,140 | $40,000 | $159,140 |
| 2020 | $2,357 | $199,140 | $40,000 | $159,140 |
| 2019 | $2,290 | $193,500 | $39,000 | $154,500 |
| 2018 | $2,074 | $180,390 | $36,000 | $144,390 |
| 2017 | $1,991 | $171,510 | $34,000 | $137,510 |
| 2016 | $1,987 | $171,510 | $34,000 | $137,510 |
| 2015 | $1,693 | $151,690 | $30,000 | $121,690 |
| 2014 | $1,689 | $151,690 | $30,000 | $121,690 |
Mortgage History
| Date | Status | Loan Amount | Loan Type |
|---|---|---|---|
| Open | $168,480 | VA | |
| Previous Owner | $160,719 | FHA | |
| Previous Owner | $158,550 | New Conventional | |
| Previous Owner | $158,550 | New Conventional | |
| Previous Owner | $179,450 | FHA |
Deed History
| Date | Type | Sale Price | Title Company |
|---|---|---|---|
| Warranty Deed | $208,000 | Stewart Title | |
| Warranty Deed | $175,000 | -- | |
| Warranty Deed | $164,900 | -- | |
| Special Warranty Deed | $176,200 | -- | |
| Deed | $185,000 | -- |
Similar Homes in Alexandria, VA
Source: Bright MLS
MLS Number: VAFX2204134
APN: 0831-23-0286
- 2634 Wagon Dr Unit 281
- 2630 Wagon Dr Unit 293
- 2626 Fort Farnsworth Rd Unit 200-2B
- 5729 N Kings Hwy Unit 351
- 2613 Wagon Dr Unit 350
- 2620 Wagon Dr Unit 324
- 2624 Redcoat Dr Unit 162
- 2649 Redcoat Dr Unit 123
- 2634 Fort Farnsworth Rd Unit 134
- 2630 Fort Farnsworth Rd Unit 149
- 2632 Ft Farnsworth Rd Unit 1B
- 2607 Redcoat Dr Unit 251
- 2616 Fort Farnsworth Rd Unit 242
- 2612 Fort Farnsworth Rd Unit 263-1C
- 2636 Fort Farnsworth Rd Unit 126
- 2648 Redcoat Dr Unit 99 (1C)
- 5701 Indian Ct Unit 8
- 5707 Indian Ct Unit 31
- 2715 James Dr
- 2605 Huntington Ave Unit 66
