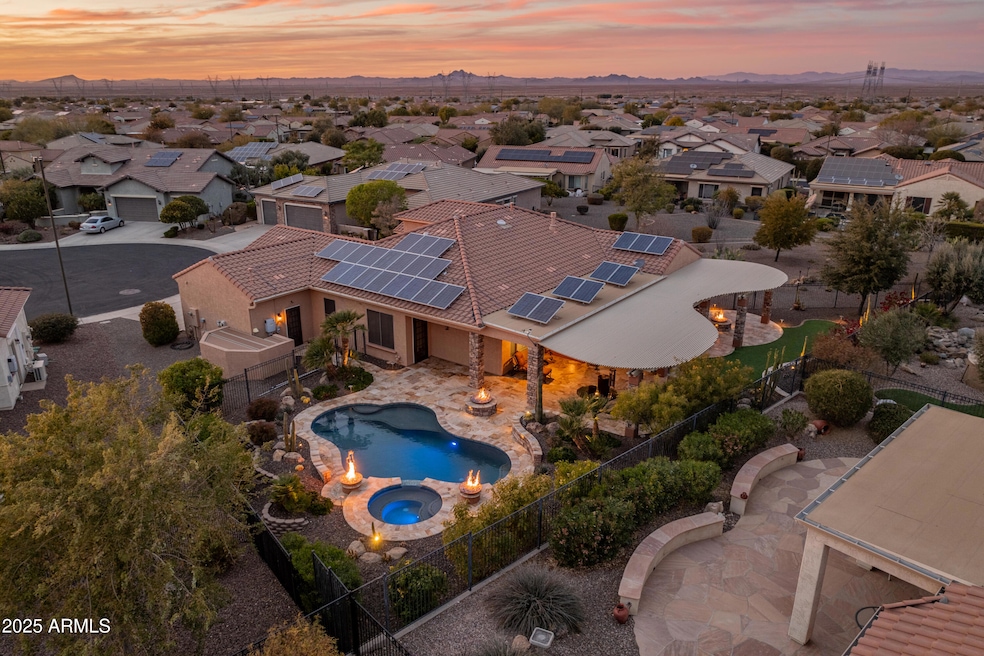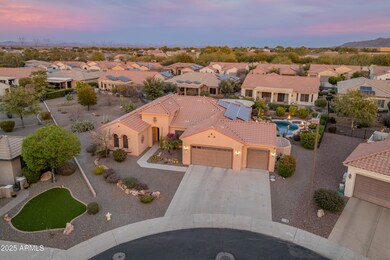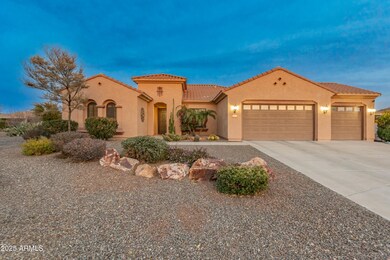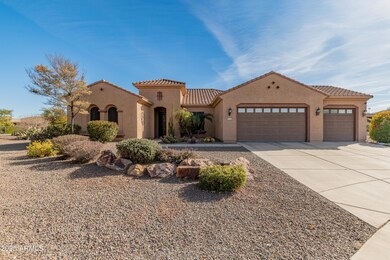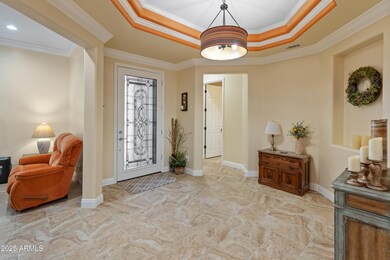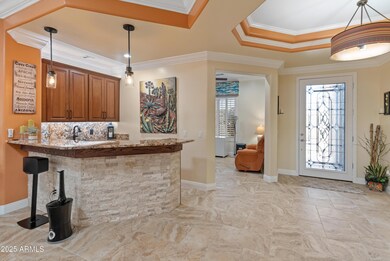
26324 W Yukon Ct Buckeye, AZ 85396
Sun City Festival NeighborhoodEstimated payment $4,705/month
Highlights
- Golf Course Community
- Heated Spa
- 0.42 Acre Lot
- Fitness Center
- Solar Power System
- Clubhouse
About This Home
***STUNNING PARADA FLOOR PLAN W/ OVER $300K IN PREMIUM ENHANCEMENTS!*** Step into luxury living with this rare & highly coveted Parada floor plan perfectly situated on an expansive private cul-de-sac lot. Designed for both comfort & sophistication this home offers an En-suite secondary bedroom, a versatile office/den & a stylish wet bar making it an entertainer's dream. Step outside to your resort-designed backyard to take a dip in the sparkling pool, soak in the luxurious spa, or simply unwind in this private paradise built for both entertaining & tranquility. The oversized home-site provides endless possibilities while the spacious three-car garage ensures ample storage. This is more than a home—it's a private retreat, offering the perfect balance of elegance & comfort!
Home Details
Home Type
- Single Family
Est. Annual Taxes
- $5,054
Year Built
- Built in 2006
Lot Details
- 0.42 Acre Lot
- Cul-De-Sac
- Desert faces the front and back of the property
- Wrought Iron Fence
- Artificial Turf
- Misting System
- Sprinklers on Timer
- Private Yard
HOA Fees
- $175 Monthly HOA Fees
Parking
- 3 Car Garage
- Golf Cart Garage
Home Design
- Wood Frame Construction
- Cellulose Insulation
- Tile Roof
- Stucco
Interior Spaces
- 2,527 Sq Ft Home
- 1-Story Property
- Wet Bar
- Ceiling height of 9 feet or more
- Ceiling Fan
- Skylights
- Double Pane Windows
- Low Emissivity Windows
- Vinyl Clad Windows
- Family Room with Fireplace
Kitchen
- Kitchen Updated in 2021
- Breakfast Bar
- Gas Cooktop
- Built-In Microwave
- Kitchen Island
- Granite Countertops
Flooring
- Carpet
- Tile
Bedrooms and Bathrooms
- 2 Bedrooms
- Bathroom Updated in 2024
- Primary Bathroom is a Full Bathroom
- 2.5 Bathrooms
- Dual Vanity Sinks in Primary Bathroom
- Bathtub With Separate Shower Stall
Accessible Home Design
- Accessible Hallway
- No Interior Steps
Eco-Friendly Details
- Solar Power System
Pool
- Pool Updated in 2021
- Heated Spa
- Heated Pool
- Fence Around Pool
Outdoor Features
- Fire Pit
- Built-In Barbecue
Schools
- Adult Elementary And Middle School
- Wickenburg High School
Utilities
- Cooling Available
- Zoned Heating
- Heating unit installed on the ceiling
- Heating System Uses Natural Gas
- High Speed Internet
- Cable TV Available
Listing and Financial Details
- Tax Lot 386
- Assessor Parcel Number 503-84-451
Community Details
Overview
- Association fees include ground maintenance
- Aam, Llc Association, Phone Number (602) 957-9191
- Built by Pulte
- Sun City Festival Parcel B1 Subdivision, Parada Floorplan
- FHA/VA Approved Complex
Amenities
- Clubhouse
- Theater or Screening Room
- Recreation Room
Recreation
- Golf Course Community
- Tennis Courts
- Fitness Center
- Heated Community Pool
- Community Spa
- Bike Trail
Map
Home Values in the Area
Average Home Value in this Area
Tax History
| Year | Tax Paid | Tax Assessment Tax Assessment Total Assessment is a certain percentage of the fair market value that is determined by local assessors to be the total taxable value of land and additions on the property. | Land | Improvement |
|---|---|---|---|---|
| 2025 | $5,054 | $46,099 | -- | -- |
| 2024 | $5,137 | $43,904 | -- | -- |
| 2023 | $5,137 | $52,760 | $10,550 | $42,210 |
| 2022 | $4,937 | $41,530 | $8,300 | $33,230 |
| 2021 | $4,834 | $39,200 | $7,840 | $31,360 |
| 2020 | $4,606 | $36,120 | $7,220 | $28,900 |
| 2019 | $4,756 | $35,060 | $7,010 | $28,050 |
| 2018 | $4,569 | $37,710 | $7,540 | $30,170 |
| 2017 | $4,523 | $33,210 | $6,640 | $26,570 |
| 2016 | $4,387 | $33,350 | $6,670 | $26,680 |
| 2015 | $4,175 | $30,950 | $6,190 | $24,760 |
Property History
| Date | Event | Price | Change | Sq Ft Price |
|---|---|---|---|---|
| 03/20/2025 03/20/25 | Pending | -- | -- | -- |
| 02/20/2025 02/20/25 | Price Changed | $749,800 | -3.3% | $297 / Sq Ft |
| 02/02/2025 02/02/25 | For Sale | $775,000 | +86.3% | $307 / Sq Ft |
| 05/30/2014 05/30/14 | Sold | $416,000 | -1.0% | $165 / Sq Ft |
| 04/30/2014 04/30/14 | Price Changed | $420,000 | 0.0% | $166 / Sq Ft |
| 04/29/2014 04/29/14 | Pending | -- | -- | -- |
| 04/22/2014 04/22/14 | Price Changed | $420,000 | -1.2% | $166 / Sq Ft |
| 03/03/2014 03/03/14 | Price Changed | $425,000 | -0.9% | $168 / Sq Ft |
| 01/18/2014 01/18/14 | Price Changed | $429,000 | -0.8% | $170 / Sq Ft |
| 12/10/2013 12/10/13 | For Sale | $432,500 | -- | $171 / Sq Ft |
Deed History
| Date | Type | Sale Price | Title Company |
|---|---|---|---|
| Warranty Deed | $416,000 | Magnus Title Agency | |
| Interfamily Deed Transfer | -- | None Available | |
| Special Warranty Deed | $354,270 | Sun Title Agency Co | |
| Agreement Of Sale | -- | None Available |
Mortgage History
| Date | Status | Loan Amount | Loan Type |
|---|---|---|---|
| Open | $360,000 | New Conventional | |
| Closed | $175,000 | New Conventional | |
| Closed | $275,742 | FHA | |
| Previous Owner | $266,400 | Unknown | |
| Previous Owner | $283,416 | New Conventional |
About the Listing Agent

Sammie Kessner is a seasoned real estate professional with an extensive background spanning multiple facets of the industry. With 15 years of experience in mortgage banking, Sammie developed a deep understanding of financing strategies, loan structures, and the intricacies of the lending process. This expertise allows him to provide valuable insights to clients navigating the home-buying journey.
Building on this foundation, Sammie spent five years as a sales manager with a national
Sammie's Other Listings
Source: Arizona Regional Multiple Listing Service (ARMLS)
MLS Number: 6814411
APN: 503-84-451
- 20359 N 262nd Dr
- 26293 W Runion Ln
- 20338 N 262nd Ave
- 26293 W Sierra Pinta Dr
- 20089 N 263rd Dr
- 20356 N 261st Dr
- 26458 W Yukon Dr
- 26335 W Burnett Rd
- 20453 N 264th Ave
- 20551 N 262nd Ave
- 26133 W Yukon Dr
- 20515 N 264th Ave
- 26485 W Yukon Dr
- 26473 W Runion Ln
- 26111 W Yukon Dr
- 20518 N 261st Ave
- 20100 N 264th Dr
- 20103 N 265th Ave
- 26065 W Yukon Dr
- 20555 N 261st Ave
