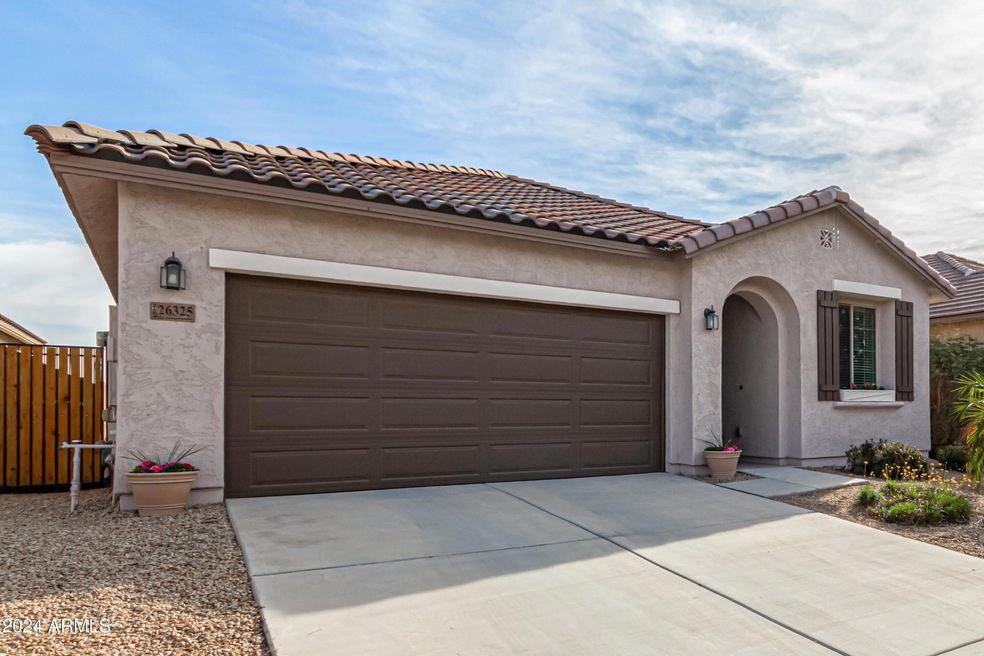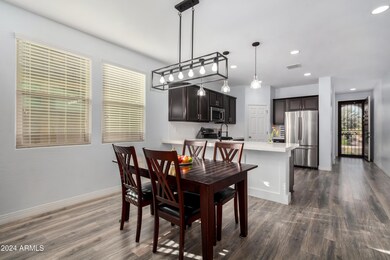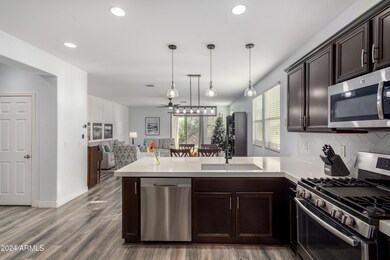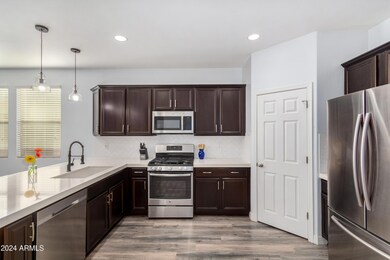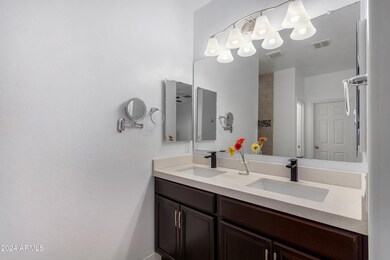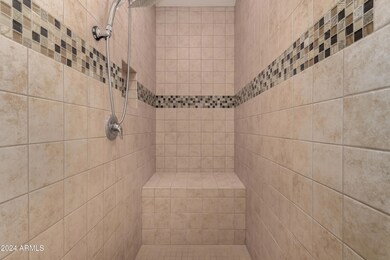
26325 N 131st Dr Peoria, AZ 85383
Highlights
- Mountain View
- Covered patio or porch
- Double Pane Windows
- Lake Pleasant Elementary School Rated A-
- 2 Car Direct Access Garage
- Dual Vanity Sinks in Primary Bathroom
About This Home
As of February 2025Welcome to this charming and versatile home in a sought-after neighborhood that includes a children's play area, dog park and pavilion! This 3-bedroom-plus property boasts a stylish kitchen with quartz countertops, a newer dishwasher, pendant lighting, and a breakfast bar perfect for casual dining. The owner's suite offers a luxurious en-suite bathroom with dual vanities and an updated walk-in shower. A spacious den/office off the foyer adds flexibility and can easily serve as a fourth bedroom. The open great room features a large slider that leads to covered patio, overlooking the beautifully landscaped, low-maintenance backyard—perfect for relaxing or entertaining. Additional highlights include a 2-car garage, a washer and dryer, and so much more. Don't miss out on this delightful home!
Last Agent to Sell the Property
RE/MAX Professionals Brokerage Phone: 602-888-1682 License #SA559761000

Last Buyer's Agent
RE/MAX Professionals Brokerage Phone: 602-888-1682 License #SA559761000

Home Details
Home Type
- Single Family
Est. Annual Taxes
- $2,094
Year Built
- Built in 2016
Lot Details
- 4,950 Sq Ft Lot
- Block Wall Fence
- Artificial Turf
- Front and Back Yard Sprinklers
- Sprinklers on Timer
HOA Fees
- $63 Monthly HOA Fees
Parking
- 2 Car Direct Access Garage
Home Design
- Wood Frame Construction
- Tile Roof
- Stucco
Interior Spaces
- 1,820 Sq Ft Home
- 1-Story Property
- Ceiling height of 9 feet or more
- Double Pane Windows
- Low Emissivity Windows
- Solar Screens
- Mountain Views
Kitchen
- Breakfast Bar
- Built-In Microwave
Flooring
- Carpet
- Linoleum
- Vinyl
Bedrooms and Bathrooms
- 3 Bedrooms
- Primary Bathroom is a Full Bathroom
- 2 Bathrooms
- Dual Vanity Sinks in Primary Bathroom
Outdoor Features
- Covered patio or porch
Schools
- Lake Pleasant Elementary
- Liberty High School
Utilities
- Refrigerated Cooling System
- Heating System Uses Natural Gas
- High Speed Internet
Listing and Financial Details
- Tax Lot 44
- Assessor Parcel Number 503-55-310
Community Details
Overview
- Association fees include ground maintenance
- First Service Association, Phone Number (480) 551-4300
- Built by K. Hovnanian Homes
- Rancho Cabrillo Parcel E Replat Subdivision, Oasis Floorplan
Recreation
- Community Playground
- Bike Trail
Map
Home Values in the Area
Average Home Value in this Area
Property History
| Date | Event | Price | Change | Sq Ft Price |
|---|---|---|---|---|
| 02/24/2025 02/24/25 | Sold | $430,000 | -1.1% | $236 / Sq Ft |
| 01/29/2025 01/29/25 | Pending | -- | -- | -- |
| 01/02/2025 01/02/25 | For Sale | $435,000 | -13.4% | $239 / Sq Ft |
| 05/26/2022 05/26/22 | Sold | $502,450 | 0.0% | $276 / Sq Ft |
| 05/13/2022 05/13/22 | Pending | -- | -- | -- |
| 05/06/2022 05/06/22 | For Sale | $502,450 | 0.0% | $276 / Sq Ft |
| 04/10/2022 04/10/22 | Pending | -- | -- | -- |
| 04/07/2022 04/07/22 | For Sale | $502,450 | +98.6% | $276 / Sq Ft |
| 06/26/2018 06/26/18 | Sold | $253,000 | -0.4% | $139 / Sq Ft |
| 05/04/2018 05/04/18 | Price Changed | $253,999 | -1.9% | $140 / Sq Ft |
| 04/13/2018 04/13/18 | Price Changed | $259,000 | -1.3% | $142 / Sq Ft |
| 03/22/2018 03/22/18 | For Sale | $262,500 | -- | $144 / Sq Ft |
Tax History
| Year | Tax Paid | Tax Assessment Tax Assessment Total Assessment is a certain percentage of the fair market value that is determined by local assessors to be the total taxable value of land and additions on the property. | Land | Improvement |
|---|---|---|---|---|
| 2025 | $2,094 | $21,617 | -- | -- |
| 2024 | $2,093 | $20,587 | -- | -- |
| 2023 | $2,093 | $30,080 | $6,010 | $24,070 |
| 2022 | $2,015 | $23,950 | $4,790 | $19,160 |
| 2021 | $2,075 | $20,950 | $4,190 | $16,760 |
| 2020 | $2,086 | $22,630 | $4,520 | $18,110 |
| 2019 | $2,084 | $21,520 | $4,300 | $17,220 |
| 2018 | $1,974 | $6,135 | $6,135 | $0 |
| 2017 | $311 | $3,105 | $3,105 | $0 |
| 2016 | $298 | $3,105 | $3,105 | $0 |
| 2015 | $313 | $2,992 | $2,992 | $0 |
Mortgage History
| Date | Status | Loan Amount | Loan Type |
|---|---|---|---|
| Open | $408,500 | New Conventional | |
| Previous Owner | $246,500 | New Conventional | |
| Previous Owner | $248,417 | FHA | |
| Previous Owner | $230,056 | FHA | |
| Previous Owner | $7,950,000 | New Conventional |
Deed History
| Date | Type | Sale Price | Title Company |
|---|---|---|---|
| Warranty Deed | $430,000 | Lawyers Title Of Arizona | |
| Warranty Deed | $502,450 | American Title Services | |
| Warranty Deed | $253,000 | Chicago Title Agency Inc | |
| Special Warranty Deed | $234,348 | New Land Title Agency | |
| Special Warranty Deed | $8,424,000 | New Land Title Agency Llc |
Similar Homes in the area
Source: Arizona Regional Multiple Listing Service (ARMLS)
MLS Number: 6795803
APN: 503-55-310
- 26312 N 132nd Ln
- 13159 W Rowel Rd
- 13235 W Tether Trail
- 13225 W Rowel Rd
- 26520 N 132nd Ln
- 13307 W Paso Trail
- 25838 N Langley Dr
- 13342 W Lariat Ln
- 13341 W Yearling Rd
- 25808 N Langley Dr
- 25930 N Thornhill Dr
- 13049 W Redbird Rd
- 13110 W Avenida Del Rey
- 26724 N 128th Dr
- 13257 W Avenida Del Rey
- 13451 W Remuda Dr
- 12750 W Jasmine Trail
- 13529 W Remuda Dr
- 27196 N 129th Dr
- 26723 N 127th Dr
