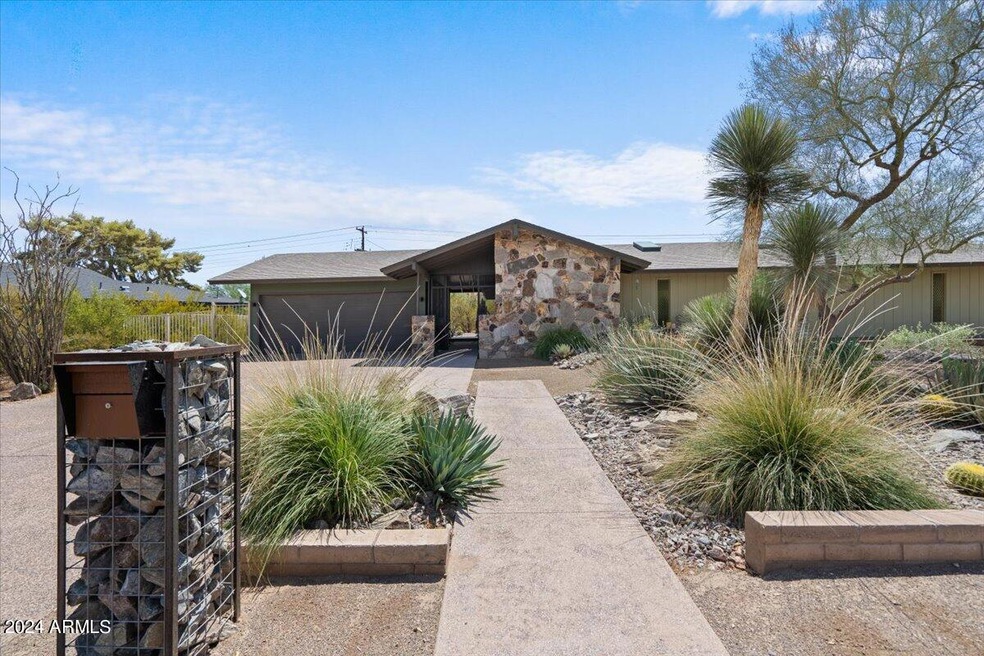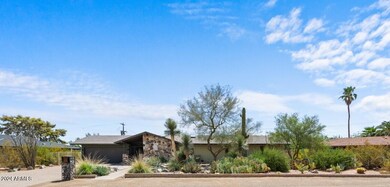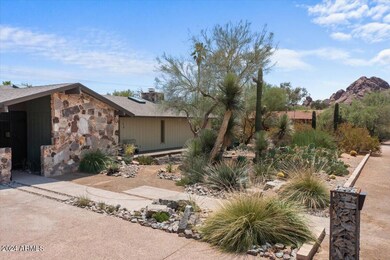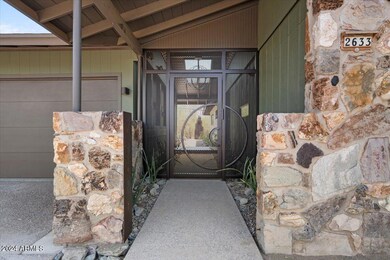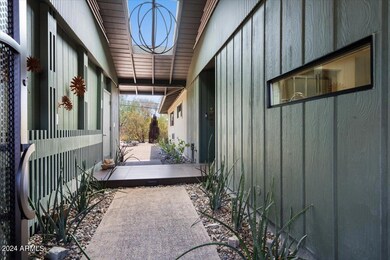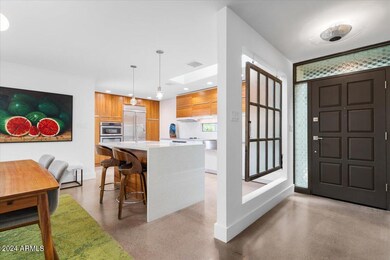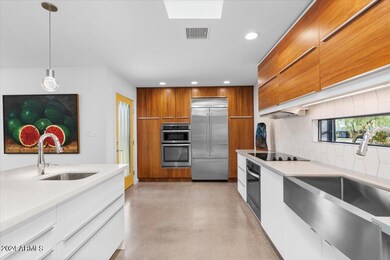
2633 N 58th St Scottsdale, AZ 85257
South Scottsdale NeighborhoodHighlights
- 0.38 Acre Lot
- Mountain View
- 1 Fireplace
- Phoenix Coding Academy Rated A
- Wood Flooring
- Private Yard
About This Home
As of November 2024Welcome to FAIRWAY PARK, an inviting, tranquil, sprawling & distinguished area nestled between the majestic CAMELBACK & PAPAGO BUTTE Mountains. Minutes to Freeways, Airport, ASU, etc. Architecturally Designed & built by O'Malley in 1964, expressing the relaxed AZ lifestyle utilizing building materials indicative of AZ topography!
Home's interior was enhanced with a Remodeling & Restoring Style of Comfort & Openness to the Exterior. It begins with a Custom, Unique Handcrafted Steel Exterior Gate opening to a cov'd Charming Breezeway leading to Front Door. Enter to Open, Free-Flowing U-Style Flr Plan with 2-Master Bedrooms Split. Meticulously Remodeled Kitchen with Quartz Countertops, Waterfall Edge, Custom Cabinets, New Appliances, Breakfast Bar,approx 1/2018 Kitchen & Dining included in Great Room Concept featuring a Beautiful, Timeless Rock, Wood Burning Fireplace. Also, all 3 Bathrooms were Remodeled with Imagination, Taste & Charm.
Entire Yard was Designed by Landscape Architect with Features such as Curved Knee Walls, Boulder Placements, Raised Platform w/ Firepit, Custom Steel Water Feature placed in an Appealing, Alluring Courtyard. Synthetic Grass area, Planting of numerous Desert Trees & Shrubs...WOW! You can enjoy your OWN Private, Peaceful & Enchanting Desert Botanical Garden.
ALL DATES ARE APPROXIMATE OF IMPROVEMENTS:Numerous Skylights 2020, Electrical 200-amp service 2017, Recessed Led Lighting, Noteworthy Light Fixtures, Exterior Lights, Outlets, Switches, Smoke Alarms 2017. Entire Roof replaced 2020 Warrantee transfers. All Glass Doors/ Windows were replaced 2021 (exception of the coke bottle glass windows)..Tankless Water Heater install 2020. Int'l Condition Water System 2020, Daikin HVAC Mini Split 2020 & a Trane System, Blown insulation 2017 in Attic. North Duct System relocated into Attic w/Flex Tubing, increasing Height in Hallway, Exterior & Interior Painted, Concrete Floors Resurfaced 2018. Front Deck 2022. Approximate Dates noted are indicative of when all the items were installed & or replaced in the above mentions! Relocation Co. involved in sale!
Home Details
Home Type
- Single Family
Est. Annual Taxes
- $3,341
Year Built
- Built in 1965
Lot Details
- 0.38 Acre Lot
- Desert faces the front and back of the property
- Block Wall Fence
- Artificial Turf
- Front and Back Yard Sprinklers
- Sprinklers on Timer
- Private Yard
Parking
- 2 Car Garage
- Garage Door Opener
Home Design
- Wood Frame Construction
- Composition Roof
- Siding
- Low Volatile Organic Compounds (VOC) Products or Finishes
- Stone Exterior Construction
- ICAT Recessed Lighting
Interior Spaces
- 2,285 Sq Ft Home
- 1-Story Property
- Ceiling Fan
- 1 Fireplace
- Low Emissivity Windows
- Mountain Views
Kitchen
- Breakfast Bar
- Built-In Microwave
- Kitchen Island
Flooring
- Wood
- Concrete
Bedrooms and Bathrooms
- 3 Bedrooms
- Remodeled Bathroom
- 3 Bathrooms
Accessible Home Design
- Roll-in Shower
- Hard or Low Nap Flooring
Eco-Friendly Details
- ENERGY STAR Qualified Equipment for Heating
Outdoor Features
- Covered patio or porch
- Fire Pit
Schools
- Griffith Elementary School
- Pat Tillman Middle School
- Camelback High School
Utilities
- Mini Split Air Conditioners
- Ducts Professionally Air-Sealed
- Zoned Heating
- Water Filtration System
- Tankless Water Heater
- High Speed Internet
- Cable TV Available
Community Details
- No Home Owners Association
- Association fees include no fees
- Built by O'MALLEY
- Fairway Park Subdivision
Listing and Financial Details
- Tax Lot 62
- Assessor Parcel Number 129-28-061
Map
Home Values in the Area
Average Home Value in this Area
Property History
| Date | Event | Price | Change | Sq Ft Price |
|---|---|---|---|---|
| 11/04/2024 11/04/24 | Sold | $1,385,000 | 0.0% | $606 / Sq Ft |
| 09/17/2024 09/17/24 | Pending | -- | -- | -- |
| 09/06/2024 09/06/24 | For Sale | $1,385,000 | 0.0% | $606 / Sq Ft |
| 08/19/2024 08/19/24 | Off Market | $1,385,000 | -- | -- |
| 08/01/2024 08/01/24 | For Sale | $1,375,000 | +154.6% | $602 / Sq Ft |
| 10/26/2017 10/26/17 | Sold | $540,000 | -1.6% | $230 / Sq Ft |
| 09/11/2017 09/11/17 | Pending | -- | -- | -- |
| 08/20/2017 08/20/17 | For Sale | $548,900 | -- | $234 / Sq Ft |
Tax History
| Year | Tax Paid | Tax Assessment Tax Assessment Total Assessment is a certain percentage of the fair market value that is determined by local assessors to be the total taxable value of land and additions on the property. | Land | Improvement |
|---|---|---|---|---|
| 2025 | $3,347 | $35,614 | -- | -- |
| 2024 | $3,341 | $33,918 | -- | -- |
| 2023 | $3,341 | $61,820 | $12,360 | $49,460 |
| 2022 | $3,186 | $46,170 | $9,230 | $36,940 |
| 2021 | $3,337 | $44,110 | $8,820 | $35,290 |
| 2020 | $3,285 | $44,210 | $8,840 | $35,370 |
| 2019 | $3,295 | $44,400 | $8,880 | $35,520 |
| 2018 | $3,091 | $41,170 | $8,230 | $32,940 |
| 2017 | $2,944 | $39,030 | $7,800 | $31,230 |
| 2016 | $2,895 | $35,650 | $7,130 | $28,520 |
| 2015 | $2,806 | $36,380 | $7,270 | $29,110 |
Mortgage History
| Date | Status | Loan Amount | Loan Type |
|---|---|---|---|
| Previous Owner | $100,000 | New Conventional | |
| Previous Owner | $403,500 | New Conventional | |
| Previous Owner | $424,100 | New Conventional |
Deed History
| Date | Type | Sale Price | Title Company |
|---|---|---|---|
| Warranty Deed | $1,385,000 | Stewart Title & Trust Of Phoen | |
| Interfamily Deed Transfer | -- | Accommodation | |
| Warranty Deed | $540,000 | Stewart Title & Trust Of Pho | |
| Interfamily Deed Transfer | -- | None Available | |
| Warranty Deed | -- | -- |
Similar Homes in the area
Source: Arizona Regional Multiple Listing Service (ARMLS)
MLS Number: 6738423
APN: 129-28-061
- 5829 E Windsor Ave
- 5927 E Edgemont Ave
- 2742 N 60th St
- 5613 E Wilshire Dr
- 5532 E Virginia Ave
- 2409 N 57th St
- 6036 E Windsor Ave
- 5525 E Thomas Rd Unit N5
- 5525 E Thomas Rd Unit K6
- 5525 E Thomas Rd Unit O8
- 5525 E Thomas Rd Unit E12
- 5525 E Thomas Rd Unit N1
- 5525 E Thomas Rd Unit F9
- 5525 E Thomas Rd Unit R11
- 5525 E Thomas Rd Unit A1
- 5525 E Thomas Rd Unit F8
- 5939 E Orange Blossom Ln
- 2839 N 61st St
- 3050 N Valencia Ln
- 5960 E Orange Blossom Ln
