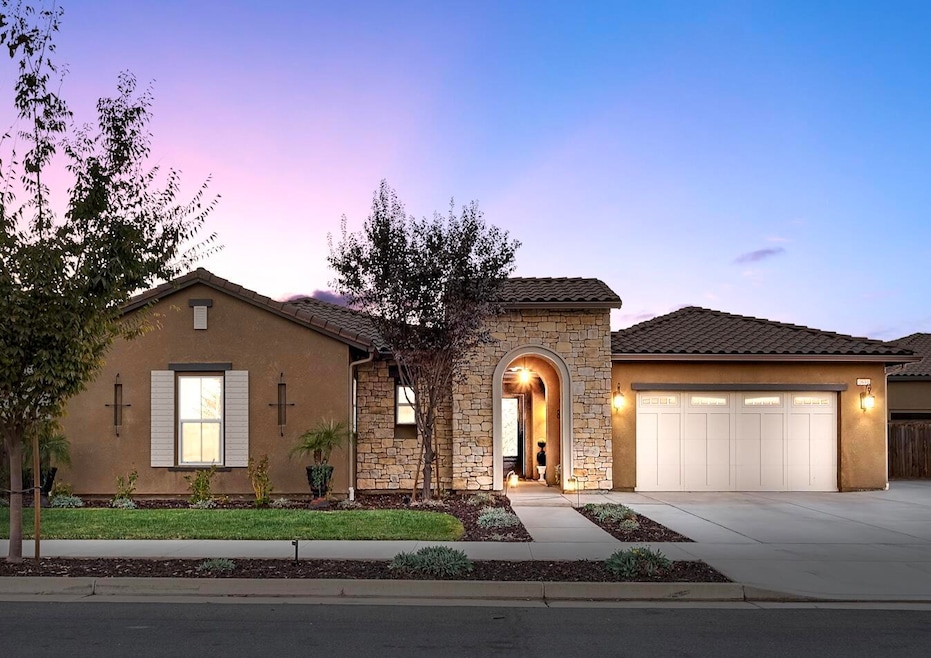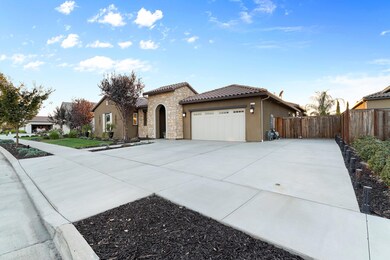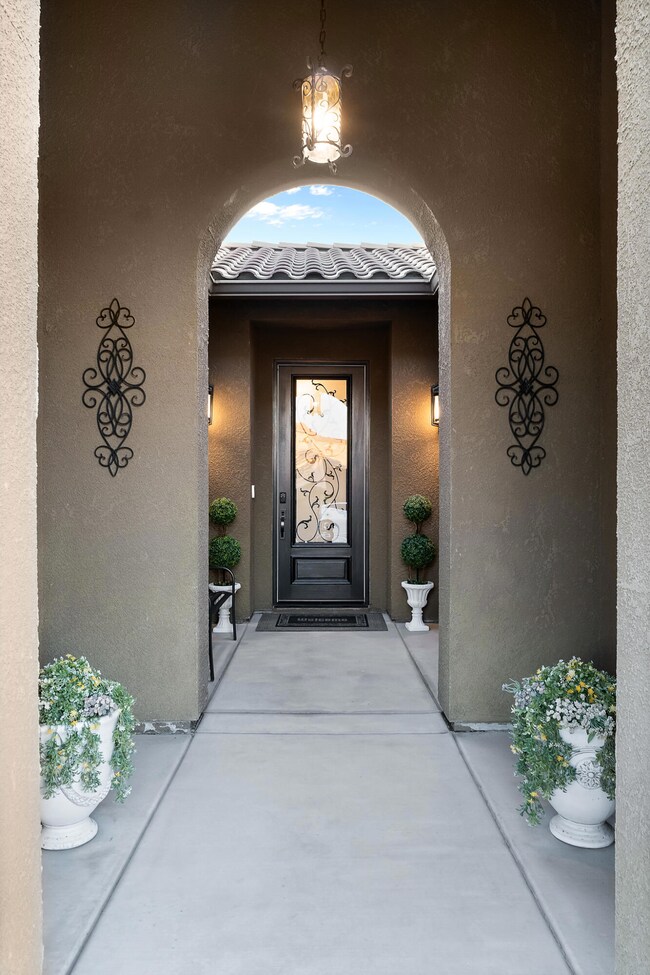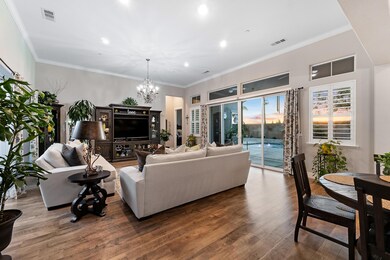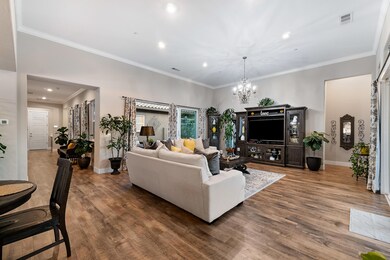
2633 N Silvervale St Visalia, CA 93291
Northwest Visalia NeighborhoodHighlights
- Heated In Ground Pool
- RV Access or Parking
- Outdoor Fireplace
- Redwood High School Rated A
- Two Primary Bedrooms
- Great Room
About This Home
As of February 2025Experience luxury living in this custom-built DR Horton home, located in the exclusive Sterling Oaks community. Spanning over 3,600 square feet, this 4-bedroom, 3.5-bathroom residence boasts high-end finishes and ample space for entertaining. Quartz countertops, wood-look tile flooring, crown molding, and plantation shutters create an elegant ambiance throughout the home. The gourmet kitchen features stainless steel appliances, including a 6-burner range and Sub-Zero fridge, a walk-in pantry, and dual sinks, all overlooking the dining and great room. The great room's sliders lead to two separate patio areas, perfect for seamless indoor-outdoor living. The primary suite is a true retreat with a spacious walk-in closet, a luxurious soaking tub, dual sinks, and a large step-in shower with double-sided shower heads. The backyard is designed for relaxation and entertainment, offering a heated pool, an expansive patio area, a gas double-sided fire feature for year-round enjoyment, and RV access.
Home Details
Home Type
- Single Family
Est. Annual Taxes
- $6,937
Year Built
- Built in 2021
Lot Details
- 0.3 Acre Lot
- Back and Front Yard
HOA Fees
- $170 Monthly HOA Fees
Parking
- 2 Car Attached Garage
- RV Access or Parking
Home Design
- Spanish Tile Roof
Interior Spaces
- 3,638 Sq Ft Home
- 1-Story Property
- Crown Molding
- Ceiling Fan
- Double Sided Fireplace
- Great Room
- Family Room Off Kitchen
- Living Room
- Den
Kitchen
- Walk-In Pantry
- Double Oven
- Microwave
- Freezer
- Dishwasher
- Kitchen Island
- Disposal
Bedrooms and Bathrooms
- 4 Bedrooms
- Double Master Bedroom
- Walk-In Closet
Laundry
- Laundry Room
- Sink Near Laundry
- Washer Hookup
Outdoor Features
- Heated In Ground Pool
- Covered patio or porch
- Outdoor Fireplace
Utilities
- Central Heating and Cooling System
- Natural Gas Connected
Listing and Financial Details
- Assessor Parcel Number 089530017000
Map
Home Values in the Area
Average Home Value in this Area
Property History
| Date | Event | Price | Change | Sq Ft Price |
|---|---|---|---|---|
| 02/04/2025 02/04/25 | Sold | $934,000 | 0.0% | $257 / Sq Ft |
| 12/21/2024 12/21/24 | Pending | -- | -- | -- |
| 12/09/2024 12/09/24 | Price Changed | $934,000 | -1.6% | $257 / Sq Ft |
| 10/24/2024 10/24/24 | For Sale | $949,000 | +32.7% | $261 / Sq Ft |
| 02/26/2021 02/26/21 | Sold | $714,900 | -2.7% | $204 / Sq Ft |
| 01/14/2021 01/14/21 | Pending | -- | -- | -- |
| 10/19/2020 10/19/20 | For Sale | $734,900 | -- | $209 / Sq Ft |
Tax History
| Year | Tax Paid | Tax Assessment Tax Assessment Total Assessment is a certain percentage of the fair market value that is determined by local assessors to be the total taxable value of land and additions on the property. | Land | Improvement |
|---|---|---|---|---|
| 2024 | $6,937 | $799,847 | $180,405 | $619,442 |
| 2023 | $6,808 | $784,165 | $176,868 | $607,297 |
| 2022 | $6,597 | $768,790 | $173,400 | $595,390 |
| 2021 | $1,614 | $135,691 | $135,691 | $0 |
| 2020 | $1,611 | $47,100 | $47,100 | $0 |
| 2019 | $678 | $46,176 | $46,176 | $0 |
| 2018 | $656 | $45,271 | $45,271 | $0 |
| 2017 | $648 | $44,383 | $44,383 | $0 |
| 2016 | $642 | $43,513 | $43,513 | $0 |
| 2015 | $629 | $42,859 | $42,859 | $0 |
| 2014 | $629 | $42,019 | $42,019 | $0 |
Mortgage History
| Date | Status | Loan Amount | Loan Type |
|---|---|---|---|
| Open | $662,000 | New Conventional | |
| Previous Owner | $591,200 | New Conventional | |
| Previous Owner | $514,900 | VA | |
| Previous Owner | $1,000,000 | Construction |
Deed History
| Date | Type | Sale Price | Title Company |
|---|---|---|---|
| Grant Deed | $934,000 | Chicago Title | |
| Quit Claim Deed | -- | First American Title Company | |
| Grant Deed | $715,000 | Fidelity National Title Co | |
| Grant Deed | $3,028,500 | First American Title Co |
Similar Homes in Visalia, CA
Source: Tulare County MLS
MLS Number: 231976
APN: 089-530-017-000
- 2650 N Kayenta St
- 7930 W Sunnyview Ave
- 3539 W Sunnyview Ave
- 4306 W Robin Ave
- 4333 W Lark Ave
- 4350 W Robin Ave
- Lot #8 W Modoc Ave
- 2316 N Carson Ct
- 2851 W Sedona Ave
- 4044 W Delaware Ave Unit 1011v
- 4028 W Delaware Ave Unit 1009v
- 4020 W Delaware Ave Unit 1008v
- 4012 W Delaware Ave Unit 1007v
- 3926 W Delaware Ave Unit 1001v
- 3942 W Delaware Ave Unit 1004v
- 3938 W Delaware Ave Unit 1003v
- 3440 N Minden St
- 2869 W Brooke Ave
- 3725 W Clinton Ave
- 3020 W Ceres Ave
