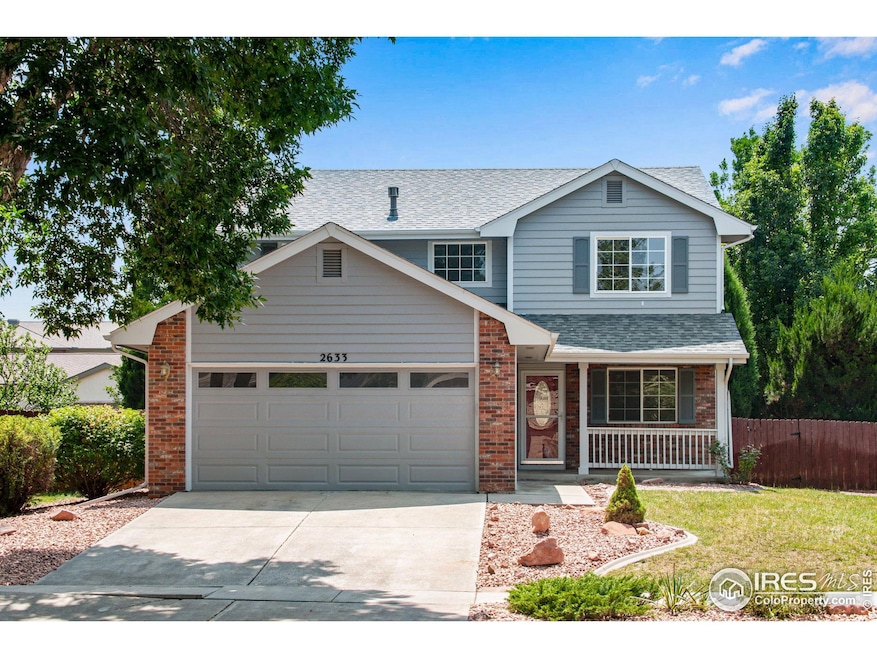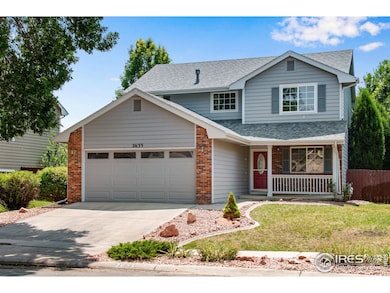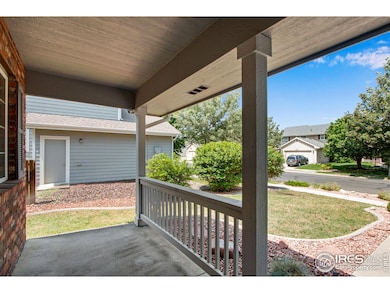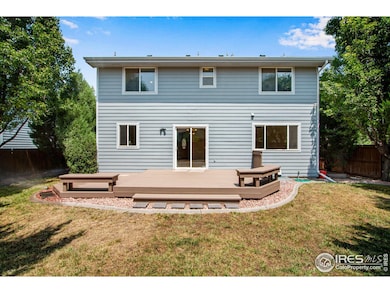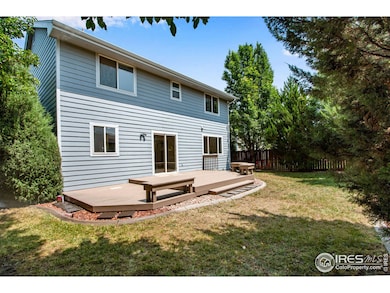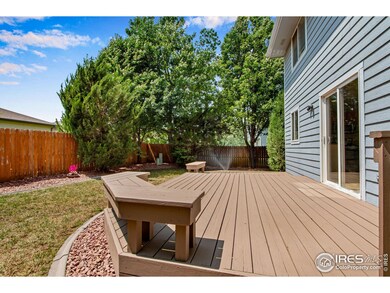
2633 Paddington Rd Fort Collins, CO 80525
English Ranch NeighborhoodHighlights
- Open Floorplan
- Mountain View
- Contemporary Architecture
- Fort Collins High School Rated A-
- Deck
- 5-minute walk to English Ranch Park & Playground
About This Home
As of April 2025Welcome to your dream home at 2633 Paddington Rd, a beautifully updated two-story residence nestled in a tranquil and highly sought-after neighborhood. This stunning home boasts four well-appointed bedrooms and four bathrooms, ensuring comfort and privacy for family members and guests alike.Upon entering, you'll be enveloped in warmth and natural light, highlighting the freshly painted walls and plush new carpeting that complement the timeless elegance of the hardwood floors found throughout the main living areas. The open floorplan seamlessly connects the living room, dining area, and kitchen, creating an inviting atmosphere perfect for intimate family gatherings or grand entertaining.Food enthusiasts will revel in the kitchen equipped with gleaming stainless-steel appliances that are both stylish and practical. The kitchen space offers generous cabinetry and expansive countertops, making meal preparation a true pleasure.Step outside onto the spacious lot offering a serene and picturesque backdrop for outdoor activities or simply enjoying lazy afternoons in the embrace of nature. The tranquil neighborhood further enhances the sense of peace and privacy.Convenience is key, and this home delivers by being situated close to all amenities - shopping centers, restaurants, parks, and entertainment options are just minutes away. Families will appreciate the proximity to schools.With its thoughtful upgrades and unmatched location, 2633 Paddington Rd stands as a beacon of comfort and style. Embrace the opportunity to make this house your new home and start making memories in a setting that defines sophistication and convenience.
Home Details
Home Type
- Single Family
Est. Annual Taxes
- $3,452
Year Built
- Built in 2001
Lot Details
- 5,850 Sq Ft Lot
- Wood Fence
- Sprinkler System
HOA Fees
- $10 Monthly HOA Fees
Parking
- 2 Car Attached Garage
Home Design
- Contemporary Architecture
- Brick Veneer
- Wood Frame Construction
- Composition Roof
Interior Spaces
- 2,552 Sq Ft Home
- 2-Story Property
- Open Floorplan
- Ceiling Fan
- Gas Fireplace
- Double Pane Windows
- Family Room
- Living Room with Fireplace
- Dining Room
- Mountain Views
- Basement Fills Entire Space Under The House
- Washer and Dryer Hookup
Kitchen
- Eat-In Kitchen
- Electric Oven or Range
- Microwave
- Dishwasher
- Kitchen Island
Flooring
- Wood
- Carpet
Bedrooms and Bathrooms
- 5 Bedrooms
- Walk-In Closet
Outdoor Features
- Deck
- Patio
- Exterior Lighting
Schools
- Linton Elementary School
- Boltz Middle School
- Ft Collins High School
Utilities
- Forced Air Heating and Cooling System
- High Speed Internet
- Satellite Dish
- Cable TV Available
Community Details
- English Ranch Subdivision
Listing and Financial Details
- Assessor Parcel Number R1569830
Map
Home Values in the Area
Average Home Value in this Area
Property History
| Date | Event | Price | Change | Sq Ft Price |
|---|---|---|---|---|
| 04/01/2025 04/01/25 | Sold | $610,000 | +1.7% | $239 / Sq Ft |
| 03/10/2025 03/10/25 | Pending | -- | -- | -- |
| 01/08/2025 01/08/25 | For Sale | $600,000 | -- | $235 / Sq Ft |
Tax History
| Year | Tax Paid | Tax Assessment Tax Assessment Total Assessment is a certain percentage of the fair market value that is determined by local assessors to be the total taxable value of land and additions on the property. | Land | Improvement |
|---|---|---|---|---|
| 2025 | $3,452 | $41,500 | $4,221 | $37,279 |
| 2024 | $3,452 | $41,500 | $4,221 | $37,279 |
| 2022 | $2,884 | $30,539 | $4,379 | $26,160 |
| 2021 | $2,914 | $31,418 | $4,505 | $26,913 |
| 2020 | $2,883 | $30,817 | $4,505 | $26,312 |
| 2019 | $2,896 | $30,817 | $4,505 | $26,312 |
| 2018 | $2,426 | $26,618 | $4,536 | $22,082 |
| 2017 | $2,418 | $26,618 | $4,536 | $22,082 |
| 2016 | $2,199 | $24,087 | $5,015 | $19,072 |
| 2015 | $2,183 | $24,080 | $5,010 | $19,070 |
| 2014 | $2,053 | $22,510 | $5,010 | $17,500 |
Mortgage History
| Date | Status | Loan Amount | Loan Type |
|---|---|---|---|
| Previous Owner | $175,661 | Future Advance Clause Open End Mortgage | |
| Previous Owner | $85,825 | Credit Line Revolving | |
| Previous Owner | $215,250 | New Conventional | |
| Previous Owner | $228,000 | Purchase Money Mortgage | |
| Previous Owner | $220,000 | Unknown | |
| Previous Owner | $52,850 | Credit Line Revolving | |
| Previous Owner | $275,000 | Unknown | |
| Previous Owner | $48,300 | Stand Alone Second | |
| Previous Owner | $195,450 | No Value Available |
Deed History
| Date | Type | Sale Price | Title Company |
|---|---|---|---|
| Quit Claim Deed | -- | None Available | |
| Quit Claim Deed | $500 | None Available | |
| Interfamily Deed Transfer | -- | Fidelity National Title Insu | |
| Warranty Deed | $268,000 | Unified Title Company | |
| Warranty Deed | $205,768 | Stewart Title | |
| Warranty Deed | $315,000 | Stewart Title |
Similar Homes in Fort Collins, CO
Source: IRES MLS
MLS Number: 1024278
APN: 87321-49-060
- 4015 Sunstone Way
- 4062 Newbury Ct
- 2506 Sunstone Dr
- 2606 Bison Rd
- 2500 E Harmony Rd Unit 84
- 2500 E Harmony Rd Unit 184
- 2500 E Harmony Rd Unit 126
- 2500 E Harmony Rd Unit 293
- 2500 E Harmony Rd Unit 329
- 2500 E Harmony Rd Unit 369
- 2938 Paddington Rd
- 2643 Newgate Ct
- 3030 Golden Grove Dr
- 4001 Sunstone Dr
- 3742 Kentford Rd
- 3007 Stockbury Dr
- 3012 Carrington Cir
- 3126 Yellowstone Cir
- 2406 Wapiti Rd
- 3914 Grand Canyon St
