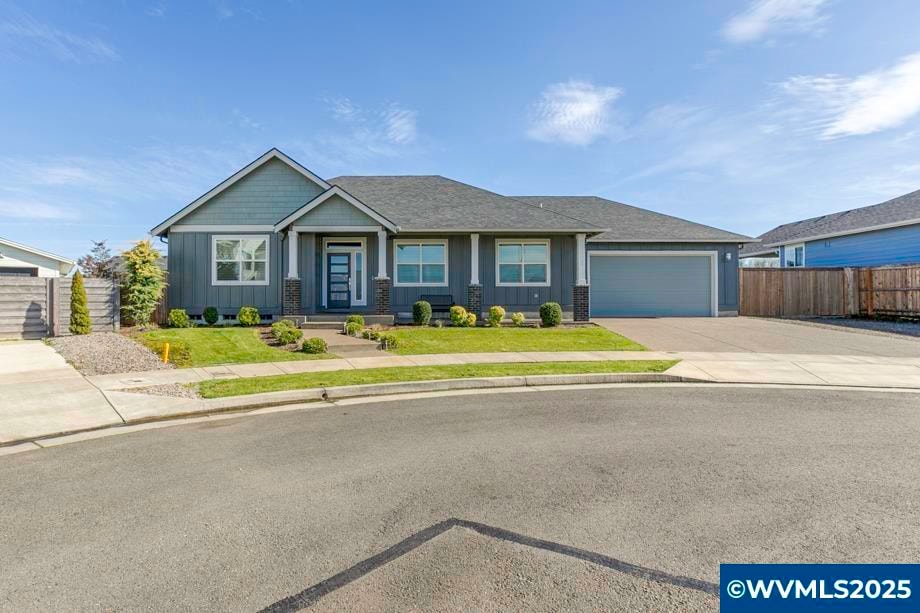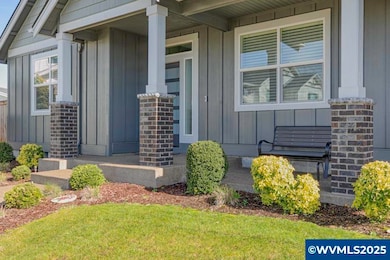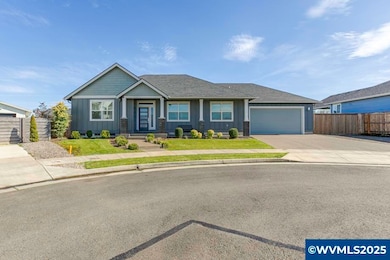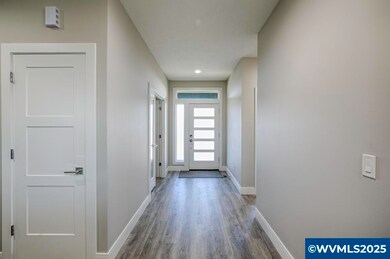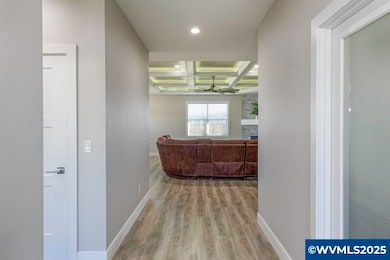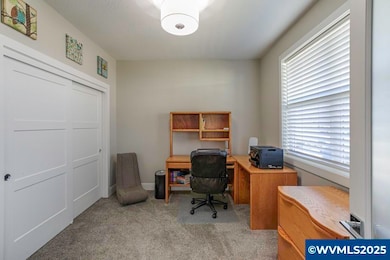
$550,000
- 3 Beds
- 2.5 Baths
- 2,063 Sq Ft
- 6214 Canyon Ct
- Albany, OR
Stunning 2-Story, loaded w/upgrades & smart features. Bright, open living rm & beautiful kitchen w/engineered hardwood flrs, custom cabinets, quartz countertops & MORE. Stay comfortable yr-round w/gas FP, GFH, AC, & smart thermostat. Spacious primary suite w/lg custom closet. Separate bonus rm offers great flex-space. The oversized 3-car garage is heated & cooled by a ductless mini-split system &
ALEYA MURPHY JMG JASON MITCHELL GROUP-ALBANY
