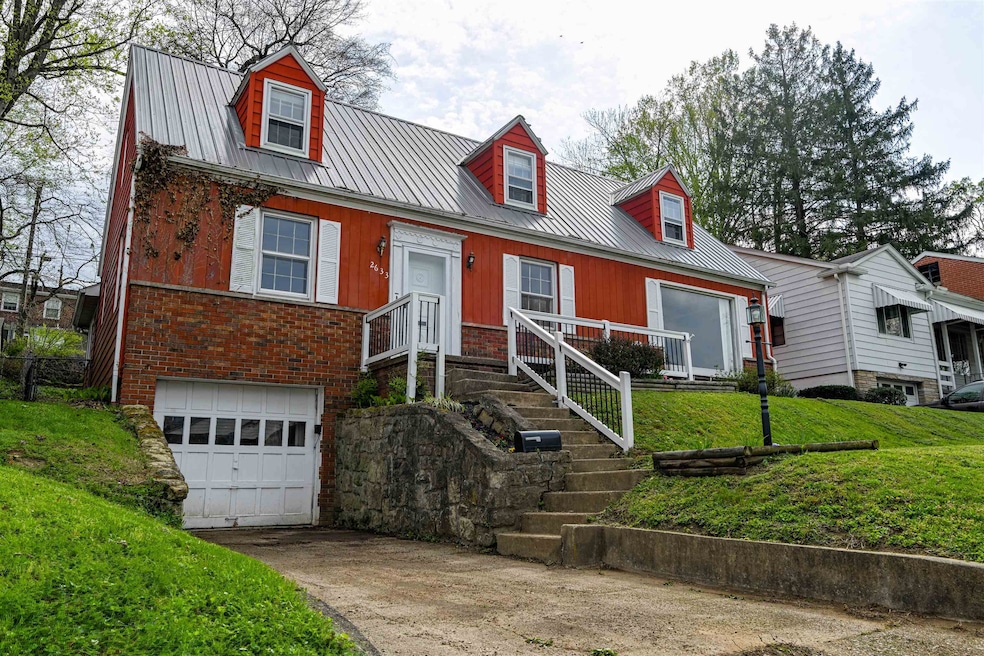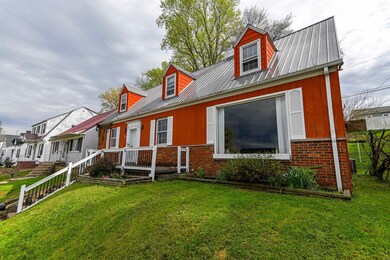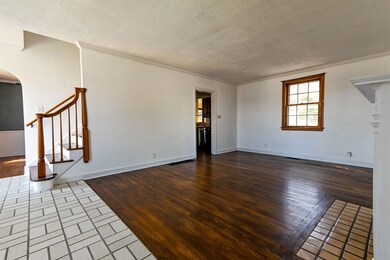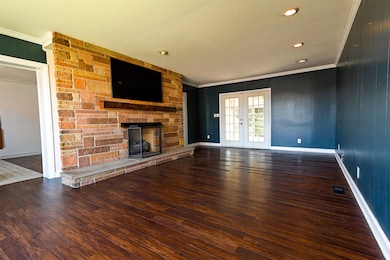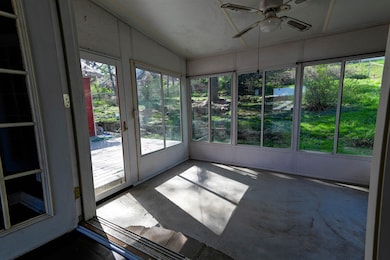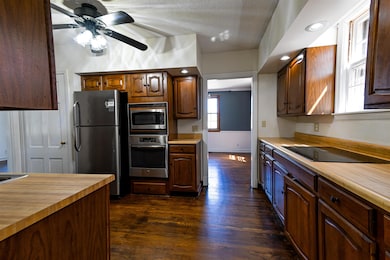
2633 Washington Blvd Huntington, WV 25705
Southeast Hills NeighborhoodEstimated payment $1,096/month
Highlights
- Screened Deck
- 1 Car Attached Garage
- Patio
- Porch
- Brick or Stone Mason
- Central Heating and Cooling System
About This Home
Welcome to 2633 Washington Boulevard — a timeless classic bursting with fresh updates and ready for you to move right in! This spacious two-story home offers over 2,000 square feet of beautifully refreshed living space, full of gleaming hardwood floors, oversized gathering areas, and thoughtful modern upgrades — blending character and comfort effortlessly. Step into the welcoming living room featuring hardwood floors and an easy flow into a light-filled gathering room with a large picture window, and access to an airy sunroom — the perfect spot for relaxing or entertaining. On the other side of the living room, enjoy a formal dining room with rich hardwood flooring, leading into a bright, updated kitchen with brand new appliances (dishwasher, wall oven, countertop range, microwave, washer, and dryer) and a refrigerator just a few years old. Skylights bathe the breakfast nook — complete with charming built-in bench seating — in natural light. A stylish main floor half bath completes the first level. Upstairs, you’ll find three generously sized bedrooms and one and a half baths, including a private owner’s suite with a half bath and walk-in closet. The additional bedrooms feature a combination of refinished hardwood floors and newer carpeting, along with ceiling fans for added comfort. The full basement offers interior garage access, a workshop area, laundry space, and plenty of additional storage — ideal for hobbies, projects, or future expansion. Outside, relax in your private, shaded backyard, enjoy gatherings on the screened porch, or tinker in the attached one-car garage with extra storage and workshop potential. A spacious driveway provides off-street parking for two or more vehicles. The metal roof ensures durability and peace of mind for years to come. Major updates include: • All new kitchen appliances except fridge (few years old) • Repainted interior (recent years) • Refinished hardwood flooring • Updated vinyl flooring in gathering room, breakfast nook, and main floor half bath • Metal roof (2008) • Newer furnace (2016) • Newer HVAC and central air • Security system installed • Frontier fiber internet ready with 2GB+ speeds available! Property highlights: • 3 Bedrooms | 1 Full Bath | 2 Half Baths • Over 2,070 Sq Ft • Formal Dining Room • Gathering Room + Sunroom • Private Owner’s Suite with Walk-in Closet • Workshop Area in Basement • Screened Porch and Private Backyard • 1-Car Attached Garage + Driveway Parking • Public Water and Sewer • Metal Roof, Central Gas Heating, and Central Air Located on a quiet street in the heart of Huntington, you’re minutes from schools, parks, shopping, dining, and major highways — everything you need for convenience while still enjoying the peace of a mature neighborhood. Homes like this — with character, updates, space, and value — are rare in today’s market. Don’t miss your chance to call 2633 Washington Boulevard home — schedule your private tour today!
Home Details
Home Type
- Single Family
Est. Annual Taxes
- $1,166
Year Built
- Built in 1947
Lot Details
- 6,970 Sq Ft Lot
- Chain Link Fence
- Level Lot
Home Design
- Brick or Stone Mason
- Metal Roof
- Vinyl Construction Material
Interior Spaces
- 2,070 Sq Ft Home
- 1.5-Story Property
- Ceiling Fan
- Non-Functioning Fireplace
- Concrete Flooring
Kitchen
- Built-In Oven
- Range
- Microwave
- Dishwasher
Bedrooms and Bathrooms
- 3 Bedrooms
Basement
- Basement Fills Entire Space Under The House
- Interior Basement Entry
Parking
- 1 Car Attached Garage
- Basement Garage
- Off-Street Parking
Outdoor Features
- Screened Deck
- Patio
- Porch
Schools
- Explorer Academy Elementary School
- Huntington East Middle School
- Huntington High School
Utilities
- Central Heating and Cooling System
Map
Home Values in the Area
Average Home Value in this Area
Tax History
| Year | Tax Paid | Tax Assessment Tax Assessment Total Assessment is a certain percentage of the fair market value that is determined by local assessors to be the total taxable value of land and additions on the property. | Land | Improvement |
|---|---|---|---|---|
| 2024 | $1,166 | $69,000 | $14,280 | $54,720 |
| 2023 | $1,166 | $63,360 | $13,020 | $50,340 |
| 2022 | $1,034 | $60,720 | $10,380 | $50,340 |
| 2021 | $1,106 | $64,620 | $14,280 | $50,340 |
| 2020 | $1,068 | $64,620 | $14,280 | $50,340 |
| 2019 | $1,093 | $64,620 | $14,280 | $50,340 |
| 2018 | $1,095 | $64,620 | $14,280 | $50,340 |
| 2017 | $757 | $64,620 | $14,280 | $50,340 |
| 2016 | $756 | $64,620 | $14,280 | $50,340 |
| 2015 | $754 | $64,620 | $14,280 | $50,340 |
| 2014 | $734 | $63,360 | $13,020 | $50,340 |
Property History
| Date | Event | Price | Change | Sq Ft Price |
|---|---|---|---|---|
| 04/21/2025 04/21/25 | Pending | -- | -- | -- |
| 04/12/2025 04/12/25 | For Sale | $179,000 | +55.7% | $86 / Sq Ft |
| 06/19/2020 06/19/20 | Sold | $115,000 | -2.1% | $56 / Sq Ft |
| 05/20/2020 05/20/20 | Pending | -- | -- | -- |
| 02/05/2020 02/05/20 | For Sale | $117,500 | -- | $57 / Sq Ft |
Deed History
| Date | Type | Sale Price | Title Company |
|---|---|---|---|
| Deed | $115,000 | None Available | |
| Warranty Deed | $270,000 | Bestitle |
Mortgage History
| Date | Status | Loan Amount | Loan Type |
|---|---|---|---|
| Open | $92,000 | New Conventional | |
| Previous Owner | $23,000 | No Value Available |
Similar Homes in the area
Source: Huntington Board of REALTORS®
MLS Number: 180934
APN: 05-63-02750000
- 32 Pogue St
- 123 Green Oak Dr
- 453 Linden Cir
- 407 Avondale Rd
- 325 Olive St
- 156 Terrace St
- 117 Morris St
- 111 S Walnut St
- 322 Locust St
- 505 Oney Ave
- 501 Oney Ave
- Lot 13 Sandalwood Dr
- Lot 12 Sandalwood Dr
- Lot 11 Sandalwood Dr
- Lot 10 Sandalwood Dr
- 0 Sandalwood Dr
- 402 Rotary Rd
- 306 Davis St
- 316 Rotary Rd
- 103 Fairfax Dr
