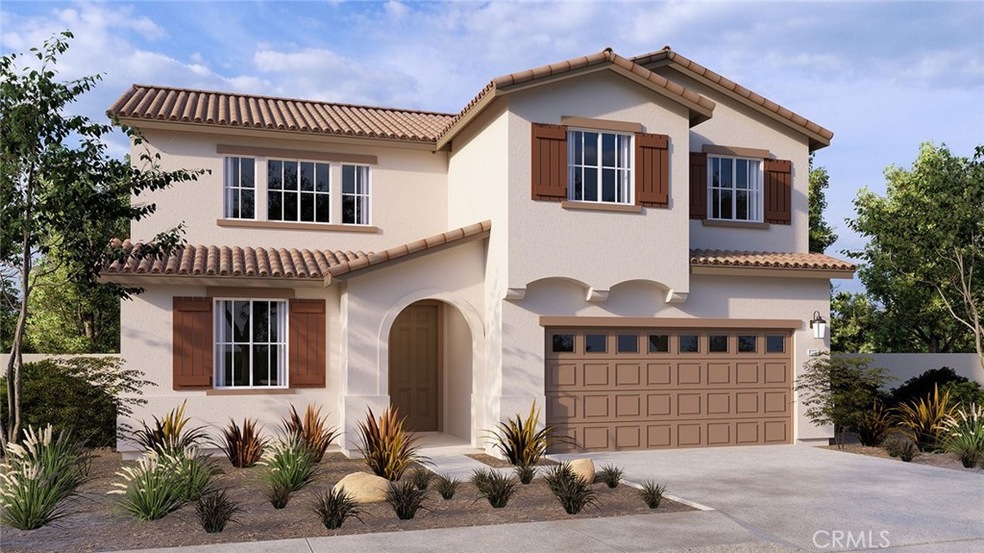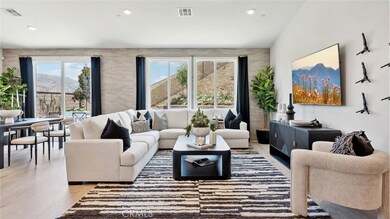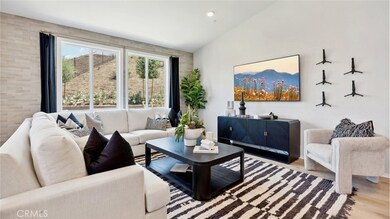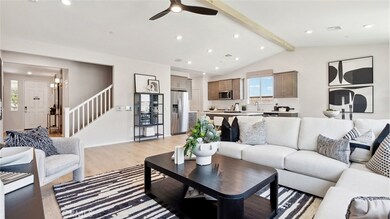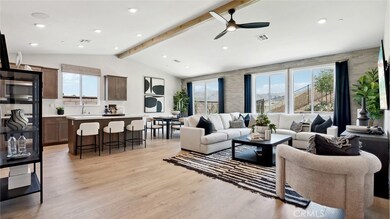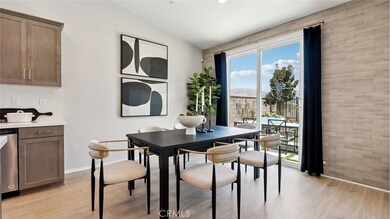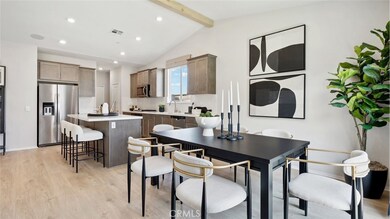
26330 Moorpark Ct Corona, CA 92883
Highlights
- Under Construction
- Primary Bedroom Suite
- Main Floor Primary Bedroom
- Dr. Bernice Jameson Todd Academy Rated A-
- Open Floorplan
- Spanish Architecture
About This Home
As of February 2025NEW CONSTRUCTION! QUICK MOVE-IN!! This 2,537 square foot home with a California Spanish exterior façade incorporates a WIDE entry, leading to the Great room, Dining area, and ISLAND kitchen with breakfast bar, Quartz counter tops, stainless steel appliances, and a pantry space. Solid surface flooring in the main living areas downstairs. Lives like a single-story with a downstairs PRIMARY BEDROOM AND EN-SUITE bathroom and another downstairs bedroom and bathroom, as well. The primary suite comes with walk-in closet and dual vanity sinks in the ensuite bathroom. The laundry room is conveniently located just behind the kitchen. There is a loft space at the top of the stairs as well! This home has White shaker-style cabinetry throughout. The home includes a direct-access 2-car garage pre-plumbed for an electric car! This truly modern home has all the Smart Home features you would expect and, is FULLY LANDSCAPED AND IRRIGATED in the front yard. The community has easy access to nearby shopping, dining, and entertainment and nearby freeway access. This home is ready to move NOW and we can't wait to Welcome you Home!
* This Home comes with Solar Included in the Purchase Price *
Last Agent to Sell the Property
D R Horton America's Builder Brokerage Phone: 951-833-9736 License #02236061

Co-Listed By
D R Horton America's Builder Brokerage Phone: 951-833-9736 License #01304901
Home Details
Home Type
- Single Family
Year Built
- Built in 2024 | Under Construction
Lot Details
- 4,510 Sq Ft Lot
- West Facing Home
- Vinyl Fence
- Drip System Landscaping
- Corner Lot
- Front Yard Sprinklers
HOA Fees
- $195 Monthly HOA Fees
Parking
- 2 Car Attached Garage
- 2 Open Parking Spaces
- Parking Available
- Front Facing Garage
- Driveway
Home Design
- Spanish Architecture
Interior Spaces
- 2,537 Sq Ft Home
- 2-Story Property
- Open Floorplan
- Recessed Lighting
- Double Pane Windows
- Window Screens
- Great Room
- Family Room Off Kitchen
- Loft
- Smart Home
Kitchen
- Open to Family Room
- Eat-In Kitchen
- Breakfast Bar
- Electric Oven
- Gas Cooktop
- Microwave
- Water Line To Refrigerator
- Dishwasher
- ENERGY STAR Qualified Appliances
- Kitchen Island
- Quartz Countertops
- Disposal
Flooring
- Carpet
- Vinyl
Bedrooms and Bathrooms
- 5 Bedrooms | 2 Main Level Bedrooms
- Primary Bedroom on Main
- Primary Bedroom Suite
- Walk-In Closet
- 3 Full Bathrooms
- Dual Vanity Sinks in Primary Bathroom
- Private Water Closet
- Walk-in Shower
- Exhaust Fan In Bathroom
Laundry
- Laundry Room
- Washer and Gas Dryer Hookup
Outdoor Features
- Exterior Lighting
Utilities
- Central Air
- Heat Pump System
- Water Heater
Listing and Financial Details
- Tax Lot 48
- Tax Tract Number 37155
Community Details
Overview
- Sycamore Highlands HOA, Phone Number (855) 403-3852
- Vintage Group HOA
- Built by D. R. Horton
- Foothills
Amenities
- Picnic Area
Recreation
- Sport Court
Map
Home Values in the Area
Average Home Value in this Area
Property History
| Date | Event | Price | Change | Sq Ft Price |
|---|---|---|---|---|
| 02/21/2025 02/21/25 | Sold | $799,990 | 0.0% | $315 / Sq Ft |
| 01/21/2025 01/21/25 | Pending | -- | -- | -- |
| 01/17/2025 01/17/25 | Off Market | $799,990 | -- | -- |
| 01/02/2025 01/02/25 | For Sale | $799,990 | -- | $315 / Sq Ft |
Similar Homes in Corona, CA
Source: California Regional Multiple Listing Service (CRMLS)
MLS Number: SW25000891
- 26246 Moorpark Ct
- 26234 Moorpark Ct
- 26270 Moorpark Ct
- 26282 Moorpark Ct
- 26281 Moorpark Ct
- 26293 Moorpark Ct
- 26269 Moorpark Ct
- 9431 Hughes Dr
- 24594 Hatton Ln
- 24639 Hatton Ln
- 24273 Owl Ct
- 9147 Reserve Dr
- 24238 Owl Ct
- 10186 Wrangler Way
- 10328 Dusty Lane Ct
- 9143 Pinyon Point Ct
- 9153 Wooded Hill Dr
- 24051 Steelhead Dr
- 10371 Stageline St
- 10416 Wrangler Way
