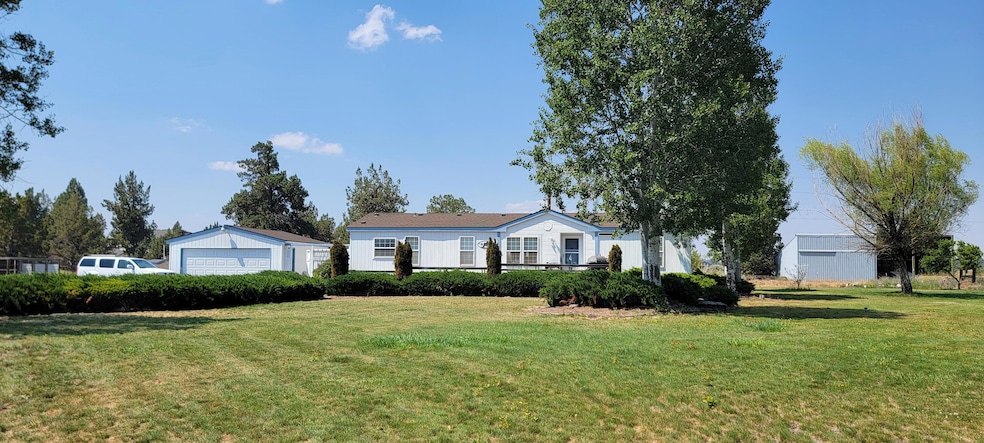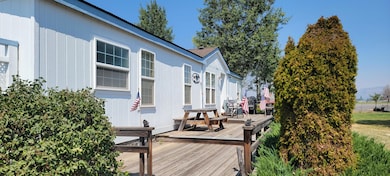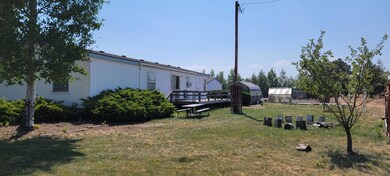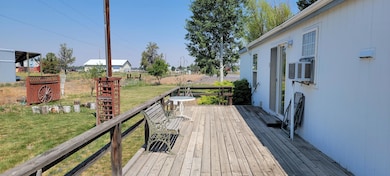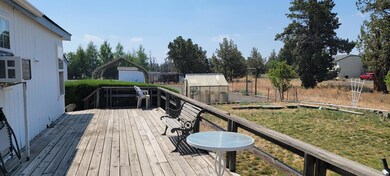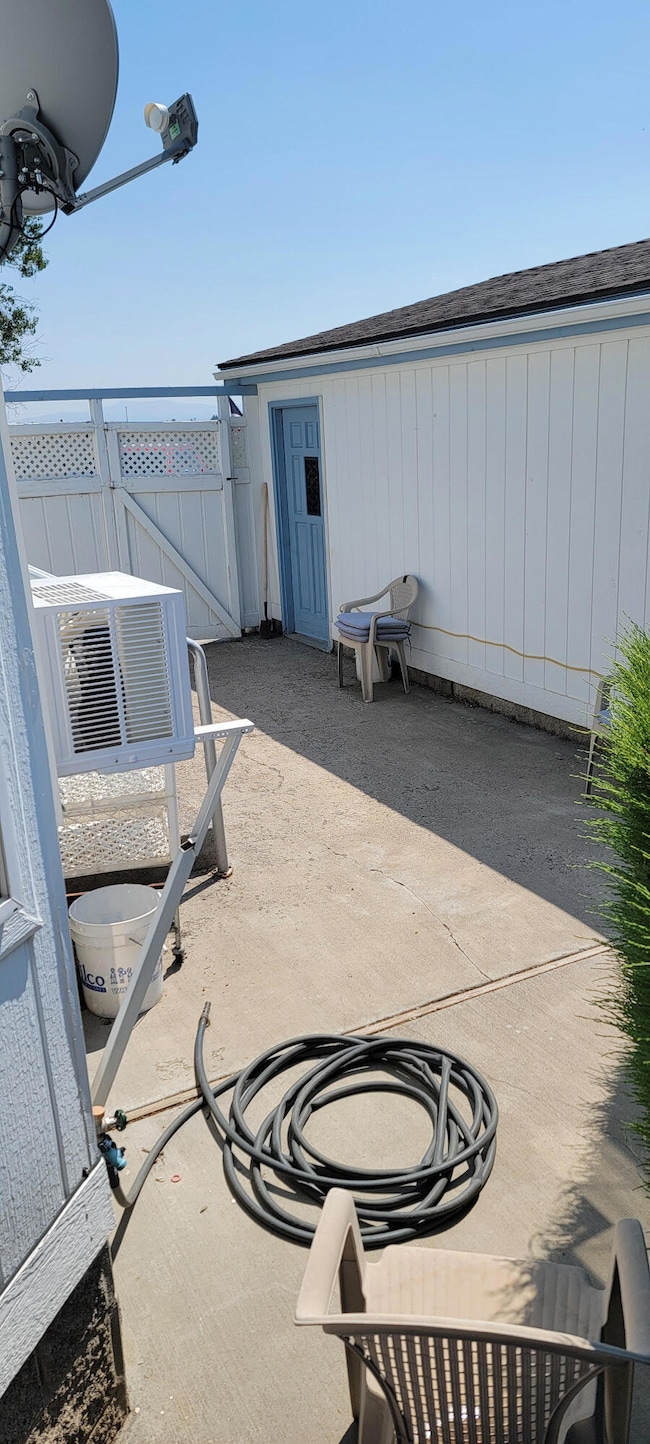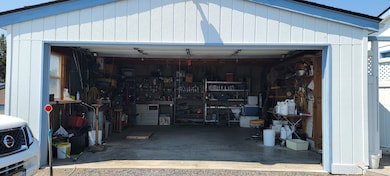
Highlights
- Horse Property
- No Units Above
- Pond View
- Home fronts a pond
- RV Garage
- Deck
About This Home
As of January 2025Come to your private Oasis!! Drive down the long drive way to your home. This double wide 3 bed 2 bath home, 1512 sq ft, double car garage with covered RV area. Frost free faucets, large pond, shed or chicken coop is waiting for its new owners. The home is on a cistern and has had a recent appraisal done which is why we are priced where we are. 24 hr showings. Call listing agent to set up any showings. No showings after 6 pm.
Last Agent to Sell the Property
John L Scott Bend Brokerage Phone: 541-317-0123 License #200606004

Property Details
Home Type
- Mobile/Manufactured
Est. Annual Taxes
- $2,604
Year Built
- Built in 1990
Lot Details
- 5 Acre Lot
- Home fronts a pond
- Property fronts an easement
- No Units Above
- No Common Walls
- No Units Located Below
- Poultry Coop
- Fenced
- Landscaped
- Native Plants
- Level Lot
Parking
- 2 Car Detached Garage
- Gravel Driveway
- RV Garage
Property Views
- Pond
- Mountain
Home Design
- Ranch Style House
- Block Foundation
- Composition Roof
- Modular or Manufactured Materials
Interior Spaces
- 1,512 Sq Ft Home
- Vaulted Ceiling
- Ceiling Fan
- Double Pane Windows
- Living Room
- Dining Room
- Home Office
Kitchen
- Eat-In Kitchen
- Oven
- Range with Range Hood
- Dishwasher
- Laminate Countertops
Flooring
- Carpet
- Vinyl
Bedrooms and Bathrooms
- 3 Bedrooms
- Linen Closet
- 2 Full Bathrooms
Laundry
- Laundry Room
- Dryer
- Washer
Home Security
- Carbon Monoxide Detectors
- Fire and Smoke Detector
Outdoor Features
- Horse Property
- Deck
- Patio
- Shed
Schools
- Tumalo Community Elementary School
- Obsidian Middle School
- Ridgeview High School
Farming
- 4 Irrigated Acres
- Pasture
Mobile Home
- Manufactured Home With Land
Utilities
- Cooling System Mounted To A Wall/Window
- Forced Air Heating System
- Irrigation Water Rights
- Cistern
- Septic Tank
Community Details
- No Home Owners Association
Listing and Financial Details
- Assessor Parcel Number 160691
Map
Home Values in the Area
Average Home Value in this Area
Property History
| Date | Event | Price | Change | Sq Ft Price |
|---|---|---|---|---|
| 01/16/2025 01/16/25 | Sold | $512,000 | -3.2% | $339 / Sq Ft |
| 12/03/2024 12/03/24 | Pending | -- | -- | -- |
| 11/16/2024 11/16/24 | Price Changed | $529,000 | -3.6% | $350 / Sq Ft |
| 08/08/2024 08/08/24 | For Sale | $549,000 | -- | $363 / Sq Ft |
Tax History
| Year | Tax Paid | Tax Assessment Tax Assessment Total Assessment is a certain percentage of the fair market value that is determined by local assessors to be the total taxable value of land and additions on the property. | Land | Improvement |
|---|---|---|---|---|
| 2024 | $2,685 | $178,960 | -- | -- |
| 2023 | $2,633 | $173,750 | $0 | $0 |
| 2022 | $2,423 | $163,780 | $0 | $0 |
| 2021 | $2,423 | $159,010 | $0 | $0 |
| 2020 | $2,303 | $159,010 | $0 | $0 |
| 2019 | $2,236 | $154,380 | $0 | $0 |
| 2018 | $2,182 | $149,890 | $0 | $0 |
| 2017 | $2,134 | $145,530 | $0 | $0 |
Mortgage History
| Date | Status | Loan Amount | Loan Type |
|---|---|---|---|
| Open | $512,000 | VA | |
| Closed | $512,000 | VA |
Deed History
| Date | Type | Sale Price | Title Company |
|---|---|---|---|
| Warranty Deed | $512,000 | Deschutes Title | |
| Warranty Deed | $512,000 | Deschutes Title |
About the Listing Agent

I moved to Bend, Or in 1978 when it was a small mill town around 15,000. As time went on Bend grew but so did my family. I raised 2 kids, did 4-H and FFA with them and was also a 4-H leader. Raised Pigs, Cattle and Horses. Owned land since moving here and know about Ranches, Farms and Land Use. I worked for UPS for 18 years, learned 27 different routes from Gilchrist, to north of Warm Springs, Sisters, Prineville and Paulina. Also did the Burns route, so as you can tell I have extensive
Peggy's Other Listings
Source: Southern Oregon MLS
MLS Number: 220187760
APN: 160691
- 26315 Walker Rd
- 26345 Walker Rd
- 25606 Alfalfa Market Rd
- 25480 Bachelor Ln
- 62950 Schmidt Rd
- 25315 Cultus Ln
- 62265 Dodds Rd
- 63560 Johnson Ranch Rd
- 23608 SW Starshine Ln
- 24945 Elk Ln
- 9707 SW Willard Rd
- 0 Canyon View Loop Unit Lot 168 220183840
- 24585 Dodds Rd
- 17603 SW Chaparral Dr Unit Lot 443
- 16648 SW Caballaro Ct
- 17818 SW Chaparral Dr
- 16625 SW Caballaro Ct
- 17938 SW Chaparral Dr Unit Lot 501
- 0 SW Paragon Ct Unit 739 220198087
- 0 SW Paragon Ct Unit 741 220198067
