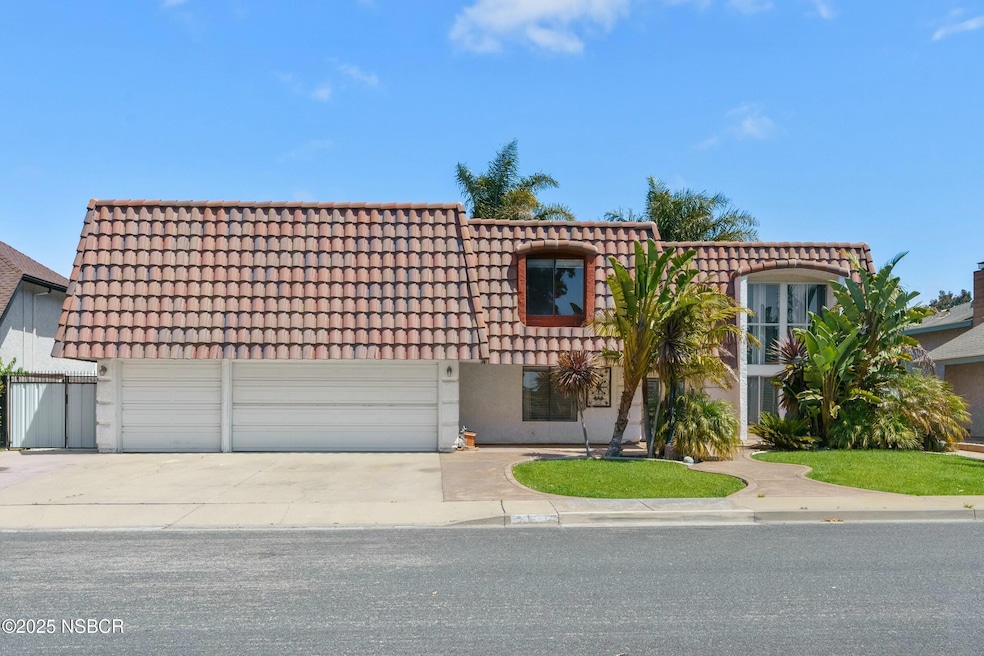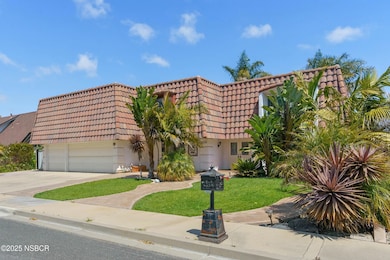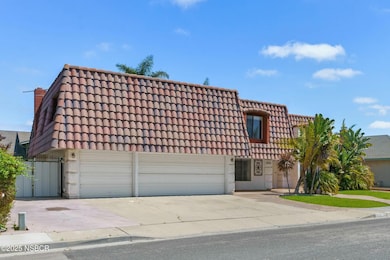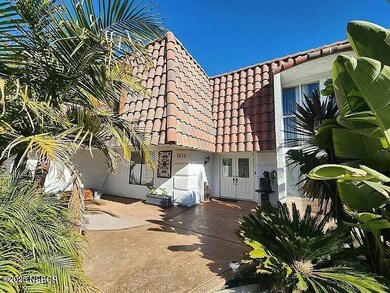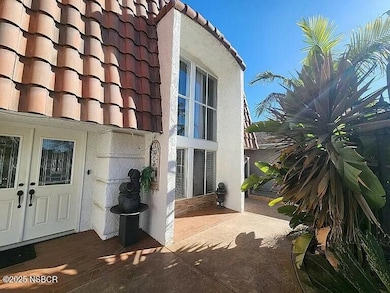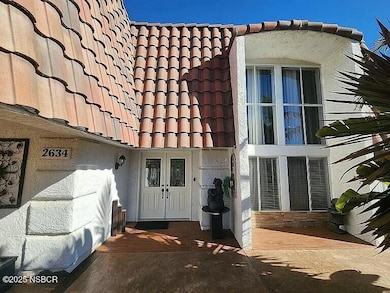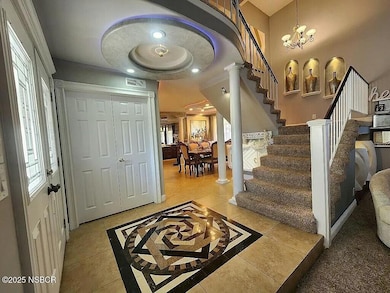
2634 Marlberry Dr Santa Maria, CA 93455
Santa Maria Country Club NeighborhoodEstimated payment $5,133/month
Highlights
- RV Access or Parking
- No HOA
- 3 Car Attached Garage
- Maid or Guest Quarters
- Fenced Yard
- Patio
About This Home
BIG BEAUTIFUL COUNTRY CLUB HOME With An Option For 6+ BEDROOMS & 3 Bathrooms! PERFECT FOR LARGE AND MULTI-GENERATION FAMILIES!! Approximately 3,060 Square Feet Of Living Area, 3-Car Garage & Gated RV Parking. No HOA Fees! As You Step Through The Front Door, You'll Be Greeted By Soaring Ceilings That Create A Sense Of Grandeur And Space. The Entry Foyer Is Adorned With An Impressive Marble & Granite Artistic Floor Medallion, Setting An Immediate Tone Of Luxury & Style With A Series Of Beautifully Designed Spaces, Each Accented With Granite Finishes, Roman Columns, Niches, Recessed And Modern LED Lighting, And Other Architectural Designs On The Walls And Ceilings. The Heart Of The Home Is The Grand Open Living Room With Soaring Ceilings And The Relaxing Back Family Room, Which Has Handsome Tuscan Style Floor Tile, A Cozy Fireplace With Marble Surround And View Windows. The Well-Appointed Kitchen That Has Granite Countertops & Backsplash, Hanging Pendant & Recessed Lights And Premium Brand Stainless Steel Appliances Including 5-Burner Samsung Gas Stove/Oven. Many Relaxing Bedrooms Including A Spacious Master Suite That Has A Large Walk-In Closet And A Luxurious Spa-Like Personal Bathroom With Designer Faucets And Lavatories, Tile Floors & Shower, Granite Countertops, High-End Shower Tower With Multiple Shower Heads, And A Two-Person Jetted Tub With Dedicated TV & LED Lighting For Wonderful Relaxation & Comfort. Great Central Location Close To Shopping, Services And Restaurants.
Home Details
Home Type
- Single Family
Est. Annual Taxes
- $5,337
Year Built
- Built in 1978
Lot Details
- 6,970 Sq Ft Lot
- Fenced Yard
Parking
- 3 Car Attached Garage
- RV Access or Parking
Home Design
- Slab Foundation
- Tile Roof
- Stucco
Interior Spaces
- 3,060 Sq Ft Home
- Family Room with Fireplace
- Living Room with Fireplace
- Dining Area
- Gas Oven or Range
- Laundry in Garage
Flooring
- Carpet
- Laminate
- Tile
Bedrooms and Bathrooms
- 6 Bedrooms
- Maid or Guest Quarters
- 3 Full Bathrooms
Outdoor Features
- Patio
Utilities
- Forced Air Heating System
- Cable TV Available
Community Details
- No Home Owners Association
Listing and Financial Details
- Assessor Parcel Number 111-360-067
- Seller Considering Concessions
Map
Home Values in the Area
Average Home Value in this Area
Tax History
| Year | Tax Paid | Tax Assessment Tax Assessment Total Assessment is a certain percentage of the fair market value that is determined by local assessors to be the total taxable value of land and additions on the property. | Land | Improvement |
|---|---|---|---|---|
| 2024 | $5,337 | $482,384 | $180,269 | $302,115 |
| 2023 | $5,337 | $472,927 | $176,735 | $296,192 |
| 2022 | $5,184 | $463,655 | $173,270 | $290,385 |
| 2021 | $5,070 | $454,565 | $169,873 | $284,692 |
| 2020 | $5,042 | $449,905 | $168,132 | $281,773 |
| 2019 | $5,003 | $441,085 | $164,836 | $276,249 |
| 2018 | $4,960 | $432,437 | $161,604 | $270,833 |
| 2017 | $4,772 | $423,959 | $158,436 | $265,523 |
| 2016 | $4,567 | $415,647 | $155,330 | $260,317 |
| 2014 | $4,568 | $416,883 | $140,635 | $276,248 |
Property History
| Date | Event | Price | Change | Sq Ft Price |
|---|---|---|---|---|
| 04/20/2025 04/20/25 | For Sale | $839,900 | -- | $274 / Sq Ft |
Deed History
| Date | Type | Sale Price | Title Company |
|---|---|---|---|
| Grant Deed | $401,500 | Fidelity National Title Co | |
| Interfamily Deed Transfer | -- | Fidelity National Title Co | |
| Grant Deed | -- | None Available | |
| Trustee Deed | $415,599 | None Available | |
| Interfamily Deed Transfer | -- | None Available | |
| Grant Deed | $375,000 | Lsi Title Company Ca | |
| Trustee Deed | $307,500 | Accommodation | |
| Interfamily Deed Transfer | -- | -- | |
| Grant Deed | $576,000 | Lawyers Title Co |
Mortgage History
| Date | Status | Loan Amount | Loan Type |
|---|---|---|---|
| Open | $321,108 | New Conventional | |
| Previous Owner | $368,207 | FHA | |
| Previous Owner | $52,500 | Credit Line Revolving | |
| Previous Owner | $507,000 | Purchase Money Mortgage | |
| Previous Owner | $411,840 | Stand Alone First | |
| Previous Owner | $275,000 | Unknown | |
| Previous Owner | $25,000 | Credit Line Revolving | |
| Previous Owner | $225,000 | Unknown | |
| Previous Owner | $179,900 | Unknown | |
| Closed | $82,500 | No Value Available |
Similar Homes in Santa Maria, CA
Source: North Santa Barbara County Regional MLS
MLS Number: 25000770
APN: 111-360-067
- 2634 Marlberry Dr
- 2541 Bardmoor Ct
- 2821 Lorencita Dr
- 2403 Country Ln
- 8520 Alamo Creek Rd
- 2617 Santa Barbara Dr
- 409 San Luis Dr
- 2416 Wailea Ct
- 310 E Mccoy Ln Unit 2K
- 2461 Santa Rosa St
- 610 Sunrise Dr Unit 10E
- 418 Santa Anita St
- 2305 Eastbury Way
- 2312 Timsbury Way
- 2336 Nightshade Ln
- 810 Fairway Vista Dr
