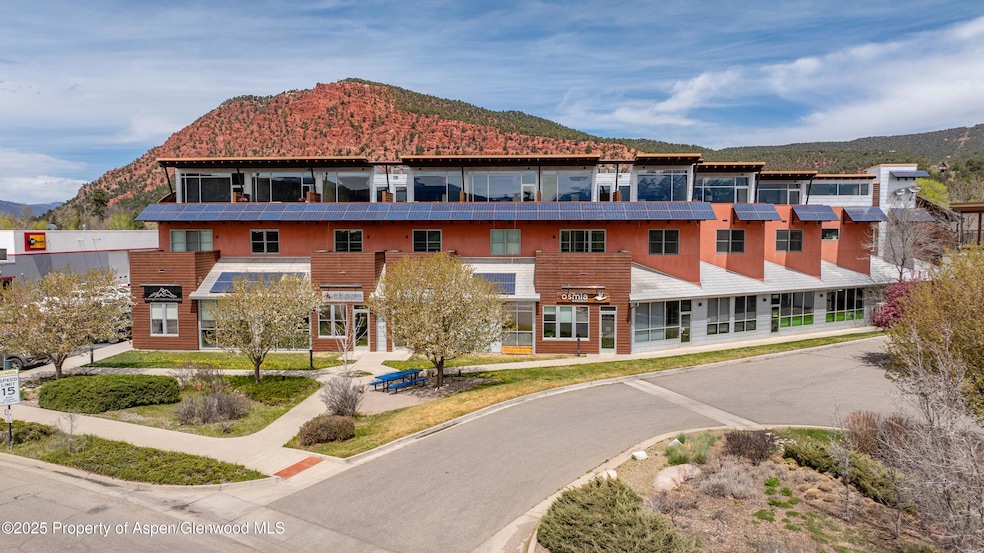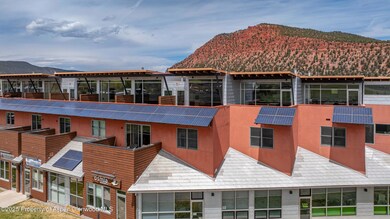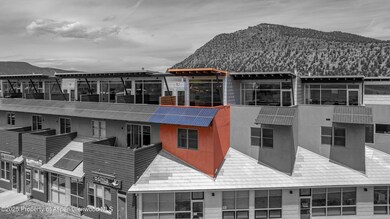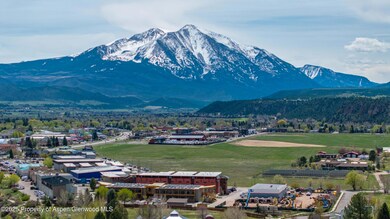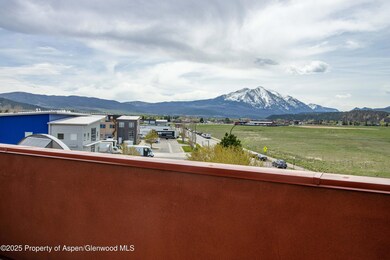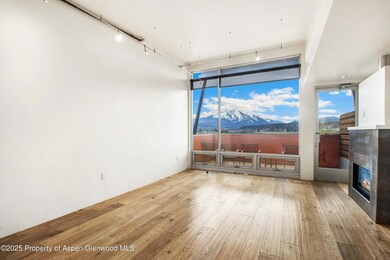
2635 Dolores Way Unit 2635 Carbondale, CO 81623
Estimated payment $7,782/month
Highlights
- Green Building
- Views
- Resident Manager or Management On Site
- Contemporary Architecture
- Patio
- Forced Air Heating and Cooling System
About This Home
Experience modern living in this stunning two-bedroom condo featuring unobstructed views of majestic Mount Sopris. The open-concept design seamlessly connects the kitchen and living room, creating a spacious and inviting atmosphere perfect for entertaining or relaxing. Both bedrooms are oversized, offering ample space and comfort. Step out onto the large balcony to enjoy fresh air and breathtaking scenery. Conveniently located with easy access to RFTA, this home combines style, comfort, and accessibility for the ideal Colorado lifestyle.
Listing Agent
MPR Realty & Development Brokerage Phone: (970) 989-3938 License #II100066333
Home Details
Home Type
- Single Family
Est. Annual Taxes
- $4,003
Year Built
- Built in 2009
Lot Details
- South Facing Home
- Southern Exposure
- Property is in excellent condition
HOA Fees
- $750 Monthly HOA Fees
Parking
- Assigned Parking
Home Design
- Contemporary Architecture
- Slab Foundation
- Frame Construction
- Membrane Roofing
- Stucco Exterior
Interior Spaces
- 1,632 Sq Ft Home
- 2-Story Property
- Elevator
- Ceiling Fan
- Window Treatments
- Property Views
Kitchen
- Range
- Microwave
- Dishwasher
Bedrooms and Bathrooms
- 2 Bedrooms
Laundry
- Dryer
- Washer
Utilities
- Forced Air Heating and Cooling System
- Heating System Uses Natural Gas
- Water Rights Not Included
Additional Features
- Green Building
- Patio
- Mineral Rights Excluded
Listing and Financial Details
- Assessor Parcel Number 239328462009
Community Details
Overview
- Association fees include contingency fund, management, sewer, insurance, trash, snow removal, ground maintenance
- Kay Subdivision
- On-Site Maintenance
Recreation
- Snow Removal
Security
- Resident Manager or Management On Site
Map
Home Values in the Area
Average Home Value in this Area
Tax History
| Year | Tax Paid | Tax Assessment Tax Assessment Total Assessment is a certain percentage of the fair market value that is determined by local assessors to be the total taxable value of land and additions on the property. | Land | Improvement |
|---|---|---|---|---|
| 2024 | $4,003 | $49,650 | $0 | $49,650 |
| 2023 | $4,003 | $49,650 | $0 | $49,650 |
| 2022 | $3,328 | $38,150 | $0 | $38,150 |
| 2021 | $3,375 | $39,250 | $0 | $39,250 |
| 2020 | $2,940 | $35,960 | $0 | $35,960 |
| 2019 | $2,964 | $35,960 | $0 | $35,960 |
| 2018 | $2,502 | $30,730 | $0 | $30,730 |
| 2017 | $2,331 | $30,730 | $0 | $30,730 |
| 2016 | $2,787 | $36,090 | $0 | $36,090 |
| 2015 | $2,826 | $36,090 | $0 | $36,090 |
| 2014 | -- | $22,400 | $0 | $22,400 |
Property History
| Date | Event | Price | Change | Sq Ft Price |
|---|---|---|---|---|
| 04/28/2025 04/28/25 | For Sale | $1,200,000 | +13.2% | $735 / Sq Ft |
| 04/26/2024 04/26/24 | Sold | $1,060,000 | -1.4% | $650 / Sq Ft |
| 02/28/2024 02/28/24 | For Sale | $1,075,000 | +179.2% | $659 / Sq Ft |
| 08/27/2013 08/27/13 | Sold | $385,000 | -1.3% | $236 / Sq Ft |
| 07/18/2013 07/18/13 | Pending | -- | -- | -- |
| 07/17/2013 07/17/13 | For Sale | $390,000 | -- | $239 / Sq Ft |
Deed History
| Date | Type | Sale Price | Title Company |
|---|---|---|---|
| Special Warranty Deed | $1,060,000 | Land Title | |
| Warranty Deed | $385,000 | Title Company Of The Rockies |
Mortgage History
| Date | Status | Loan Amount | Loan Type |
|---|---|---|---|
| Open | $742,000 | New Conventional | |
| Previous Owner | $765,000 | New Conventional |
Similar Homes in Carbondale, CO
Source: Aspen Glenwood MLS
MLS Number: 187907
APN: R045289
- 1937 Dolores Way Unit R3
- 171 Highway 133 Unit D003
- 171 Colorado 133 Unit B4
- 88 Pine St
- 160 Pine St
- 1101 Village Rd Unit LL3B
- 938 County Road 106
- 1090 Wheel Dr
- 1035 Wheel Cir
- 570 Redstone Ave
- 502 Coryell Ranch Rd
- 725 Lincoln Ave Unit 2
- 764 Lincoln Ave Unit 764
- 29 Spirit Mtn Rd
- 29 Spirit Mtn Rd
- 786 Colorado Ave
- 610 Colorado Ave
- 1629 Defiance Dr
- 0541 Coryell Ranch Rd
- 0503 Coryell Ranch Rd
