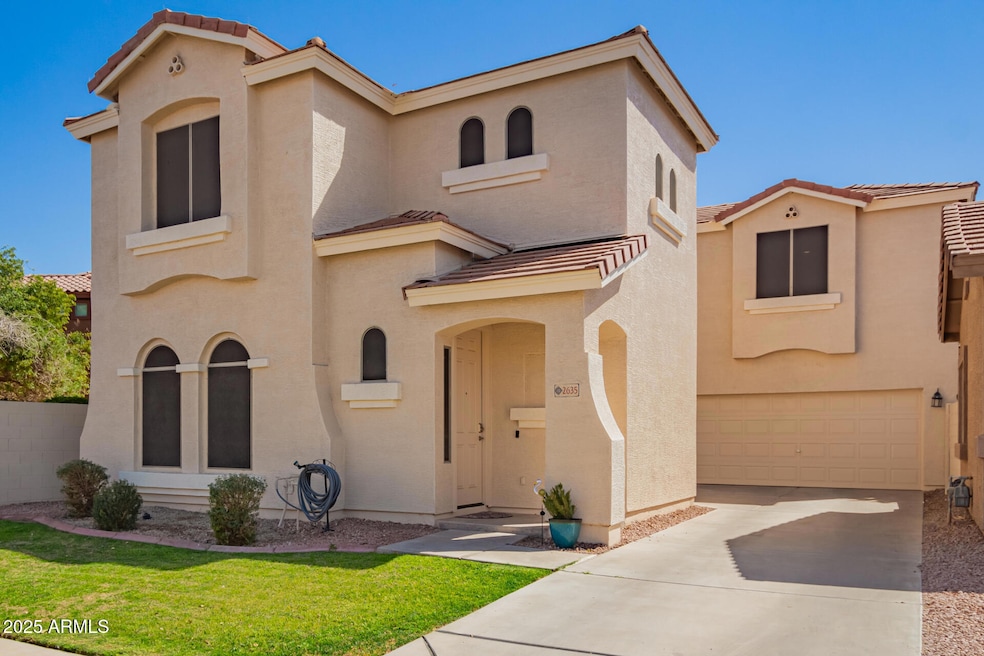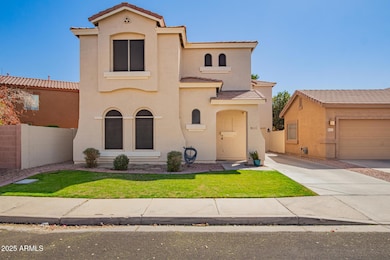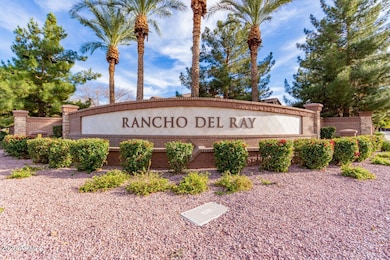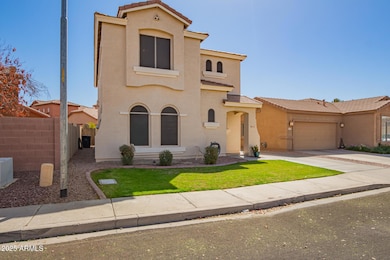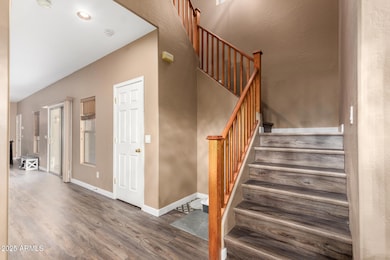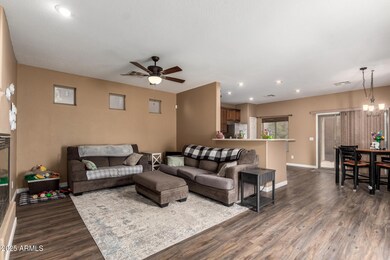
2635 E Chester Dr Chandler, AZ 85286
East Chandler NeighborhoodEstimated payment $3,035/month
Highlights
- Spanish Architecture
- Community Pool
- Double Pane Windows
- Santan Junior High School Rated A
- Eat-In Kitchen
- Dual Vanity Sinks in Primary Bathroom
About This Home
Beautifully designed two story home with 3 spacious bedrooms, 2.5 bathrooms, formal dining, and a large loft-perfect for a media room, home office or kid's play area. Family room includes a gas fireplace insert. Kitchen offers wood cabinetry, a pantry, stainless steel appliances, and a prep island. Primary bedroom ensuite with dual sinks and walk-in closet for ample storage space. Private driveway to garage with sliding door access to home. Enjoy low maintenance front and backyard with the added convenience of community amenities including multiple pools, spas, and a playground. Home is located in a prime location with easy 202 freeway access and minutes from top-rated restaurants, shopping and entertainment.
Home Details
Home Type
- Single Family
Est. Annual Taxes
- $1,858
Year Built
- Built in 2005
Lot Details
- 3,496 Sq Ft Lot
- Block Wall Fence
- Front and Back Yard Sprinklers
- Grass Covered Lot
HOA Fees
- $67 Monthly HOA Fees
Parking
- 2 Car Garage
Home Design
- Spanish Architecture
- Wood Frame Construction
- Tile Roof
- Block Exterior
- Stucco
Interior Spaces
- 2,434 Sq Ft Home
- 2-Story Property
- Ceiling height of 9 feet or more
- Ceiling Fan
- Gas Fireplace
- Double Pane Windows
- Family Room with Fireplace
Kitchen
- Eat-In Kitchen
- Built-In Microwave
- Kitchen Island
- Laminate Countertops
Flooring
- Floors Updated in 2023
- Laminate Flooring
Bedrooms and Bathrooms
- 3 Bedrooms
- Primary Bathroom is a Full Bathroom
- 2.5 Bathrooms
- Dual Vanity Sinks in Primary Bathroom
Schools
- Rudy G Bologna Elementary School
- Santan Junior High School
- Perry High School
Utilities
- Cooling Available
- Heating System Uses Natural Gas
- High Speed Internet
- Cable TV Available
Listing and Financial Details
- Tax Lot 91
- Assessor Parcel Number 303-93-091
Community Details
Overview
- Association fees include ground maintenance
- Focus Management Association, Phone Number (602) 635-9777
- Built by Jackson Properties
- Rancho Del Ray Subdivision
Recreation
- Community Playground
- Community Pool
- Community Spa
- Bike Trail
Map
Home Values in the Area
Average Home Value in this Area
Tax History
| Year | Tax Paid | Tax Assessment Tax Assessment Total Assessment is a certain percentage of the fair market value that is determined by local assessors to be the total taxable value of land and additions on the property. | Land | Improvement |
|---|---|---|---|---|
| 2025 | $1,858 | $24,176 | -- | -- |
| 2024 | $1,819 | $23,025 | -- | -- |
| 2023 | $1,819 | $36,510 | $7,300 | $29,210 |
| 2022 | $1,755 | $27,560 | $5,510 | $22,050 |
| 2021 | $1,840 | $27,030 | $5,400 | $21,630 |
| 2020 | $1,831 | $25,680 | $5,130 | $20,550 |
| 2019 | $1,761 | $23,120 | $4,620 | $18,500 |
| 2018 | $1,705 | $21,780 | $4,350 | $17,430 |
| 2017 | $1,590 | $20,610 | $4,120 | $16,490 |
| 2016 | $1,531 | $20,110 | $4,020 | $16,090 |
| 2015 | $1,484 | $19,280 | $3,850 | $15,430 |
Property History
| Date | Event | Price | Change | Sq Ft Price |
|---|---|---|---|---|
| 04/23/2025 04/23/25 | Price Changed | $505,000 | -3.8% | $207 / Sq Ft |
| 03/24/2025 03/24/25 | Price Changed | $525,000 | -1.9% | $216 / Sq Ft |
| 03/05/2025 03/05/25 | For Sale | $535,000 | -- | $220 / Sq Ft |
Deed History
| Date | Type | Sale Price | Title Company |
|---|---|---|---|
| Warranty Deed | $175,000 | Empire West Title Agency | |
| Special Warranty Deed | $365,550 | North American Title Co | |
| Special Warranty Deed | -- | North American Title Co | |
| Interfamily Deed Transfer | -- | Fidelity National Title |
Mortgage History
| Date | Status | Loan Amount | Loan Type |
|---|---|---|---|
| Open | $162,400 | New Conventional | |
| Closed | $171,830 | FHA | |
| Previous Owner | $347,250 | Purchase Money Mortgage | |
| Previous Owner | $20,250 | Stand Alone Second |
Similar Homes in Chandler, AZ
Source: Arizona Regional Multiple Listing Service (ARMLS)
MLS Number: 6830237
APN: 303-93-091
- 2656 E Longhorn Place
- 2673 E Remington Place
- 2600 E Springfield Place Unit 58
- 2600 E Springfield Place Unit 10
- 2600 E Springfield Place Unit 59
- 2600 E Springfield Place Unit 61
- 2397 E Winchester Place
- 1557 S Halsted Dr
- 2161 E Flintlock Way
- 2142 E Wildhorse Dr
- 2071 E Remington Place
- 2073 E Wildhorse Dr
- 69 E Benrich Dr
- 2693 E Elgin St
- 2343 E Kempton Rd
- 2991 E Folley Place
- 476 S Soho Ln Unit 2
- 482 S Soho Ln Unit 3
- 488 S Soho Ln Unit 4
- 494 S Soho Ln Unit 5
