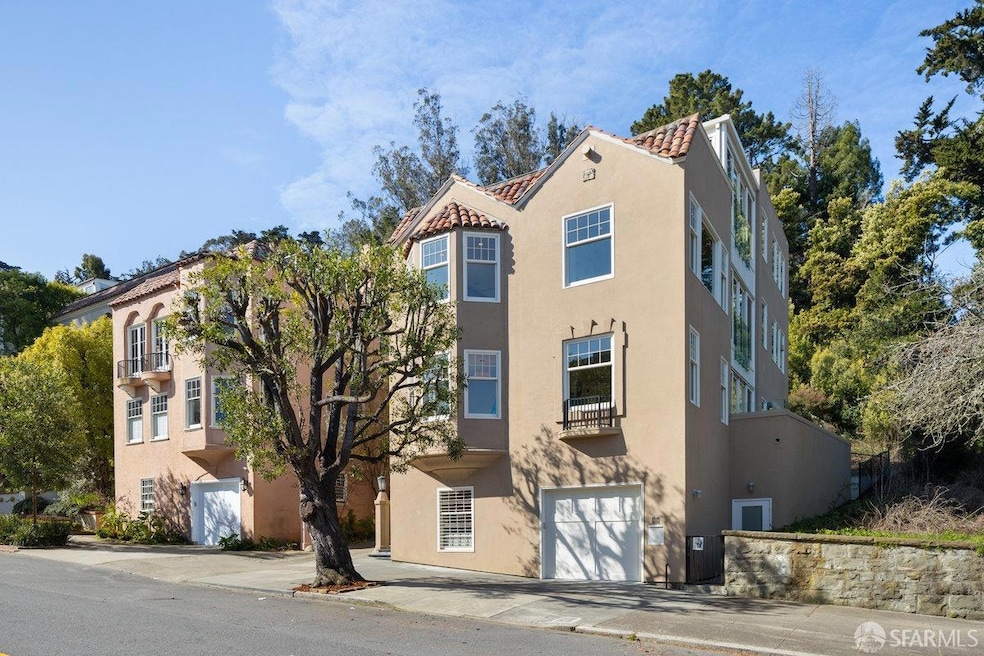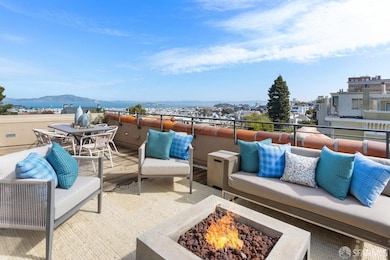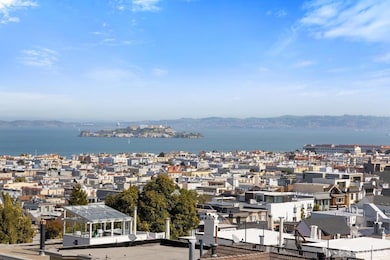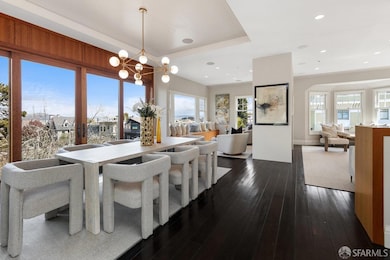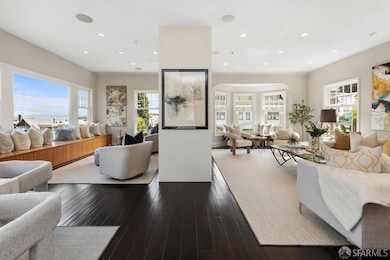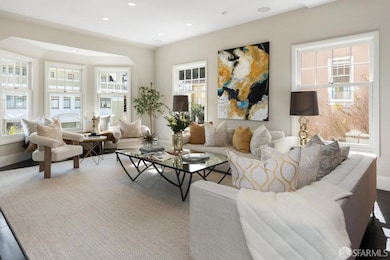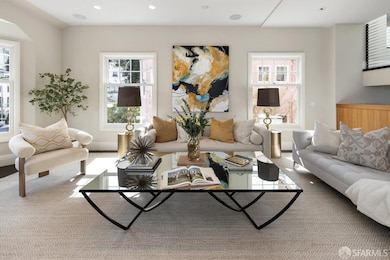
2635 Lyon St San Francisco, CA 94123
Presidio NeighborhoodEstimated payment $60,536/month
Highlights
- Views of San Francisco
- Wine Cellar
- Rooftop Deck
- Sutro Elementary School Rated A-
- Home Theater
- Built-In Refrigerator
About This Home
Unique renovated Mediterranean home right on the Presidio border, fully detached on all sides with sweeping Bay views. With 5 bedrooms, 3.5 bathrooms, a family room, office, pentroom, multiple decks, and a separate guest apartment, this house is truly a special find. The main level presents formal living and dining rooms, an office or den, powder room, laundry room, and a gourmet chef's kitchen with custom maple cabinetry and deluxe appliances. Downstairs are 4 light-filled bedrooms, 2 lovely marble bathrooms, and a media room with a beautiful view deck. On the top level is a fabulous pentroom with a nanowall to a wraparound deck, boasting outlooks across the city, the Bay, Alcatraz, and the lush greenery of the Presidio. A ladder leads to a roof deck with more amazing views. The expansive, sun-drenched primary suite includes a gorgeous, spa-like bathroom and a walk-in closet. On the lowest level is a well-appointed legal 2-bed, 1-bath guest apartment, perfect for guests or rental income. Elevator to all levels, 1-car garage w/EV charger, wine cellar, radiant-heated floors, smart home features, foundation/structural upgrades, and more. All this in a coveted, peaceful location in Cow Hollow at the Presidio, offering miles of trails, great restaurants & Tunnel Tops playground.
Home Details
Home Type
- Single Family
Est. Annual Taxes
- $58,278
Year Built
- Built in 1922 | Remodeled
Property Views
- Bay
- San Francisco
- Hills
- Garden
Home Design
- Contemporary Architecture
- Edwardian Architecture
- Concrete Perimeter Foundation
Interior Spaces
- 5,255 Sq Ft Home
- 4-Story Property
- Wet Bar
- Skylights
- Double Pane Windows
- Wine Cellar
- Family Room
- Living Room with Attached Deck
- Formal Dining Room
- Home Theater
Kitchen
- Built-In Gas Oven
- Built-In Gas Range
- Range Hood
- Built-In Refrigerator
- Dishwasher
- Wine Refrigerator
- Kitchen Island
- Granite Countertops
- Disposal
Flooring
- Wood
- Radiant Floor
Bedrooms and Bathrooms
- Primary Bedroom Upstairs
- Walk-In Closet
- In-Law or Guest Suite
- Dual Vanity Sinks in Primary Bathroom
- Bathtub with Shower
- Separate Shower
Laundry
- Laundry Room
- Dryer
- Washer
Parking
- 1 Car Garage
- Front Facing Garage
- Garage Door Opener
- Open Parking
Additional Features
- Rooftop Deck
- Central Heating
Listing and Financial Details
- Assessor Parcel Number 0956-A001
Map
Home Values in the Area
Average Home Value in this Area
Tax History
| Year | Tax Paid | Tax Assessment Tax Assessment Total Assessment is a certain percentage of the fair market value that is determined by local assessors to be the total taxable value of land and additions on the property. | Land | Improvement |
|---|---|---|---|---|
| 2024 | $58,278 | $4,907,529 | $2,502,549 | $2,404,980 |
| 2023 | $57,428 | $4,811,305 | $2,453,480 | $2,357,825 |
| 2022 | $56,380 | $4,716,967 | $2,405,373 | $2,311,594 |
| 2021 | $55,397 | $4,624,478 | $2,358,209 | $2,266,269 |
| 2020 | $55,645 | $4,577,061 | $2,334,029 | $2,243,032 |
| 2019 | $53,725 | $4,487,316 | $2,288,264 | $2,199,052 |
| 2018 | $51,908 | $4,399,331 | $2,243,397 | $2,155,934 |
| 2017 | $50,999 | $4,313,070 | $2,199,409 | $2,113,661 |
| 2016 | $50,255 | $4,228,502 | $2,156,284 | $2,072,218 |
| 2015 | $49,637 | $4,164,987 | $2,123,895 | $2,041,092 |
| 2014 | $48,326 | $4,083,402 | $2,082,291 | $2,001,111 |
Property History
| Date | Event | Price | Change | Sq Ft Price |
|---|---|---|---|---|
| 03/14/2025 03/14/25 | For Sale | $9,995,000 | -- | $1,902 / Sq Ft |
Deed History
| Date | Type | Sale Price | Title Company |
|---|---|---|---|
| Grant Deed | $2,825,000 | Fidelity National Title Co |
Mortgage History
| Date | Status | Loan Amount | Loan Type |
|---|---|---|---|
| Open | $1,733,761 | Commercial | |
| Closed | $1,906,000 | Commercial | |
| Closed | $1,935,000 | Commercial | |
| Closed | $1,937,000 | Commercial | |
| Closed | $1,977,500 | Commercial |
Similar Homes in San Francisco, CA
Source: San Francisco Association of REALTORS® MLS
MLS Number: 425017553
APN: 0956A-001
- 2853 Green St
- 2550 Baker St
- 2881 Vallejo St
- 2853 Broderick St
- 20 Presidio Ave
- 1 Richardson Ave
- 3045 Jackson St Unit 603
- 2725 Broadway St
- 3284 Jackson St
- 2830 Pacific Ave
- 2600 Filbert St
- 2567 Union St
- 2800 Pacific Ave
- 2813 Scott St
- 3137 Washington St
- 3169 Washington St
- 3176 Clay St
- 3122 Clay St
- 3114 Clay St Unit 3
- 2801 Jackson St Unit 103
