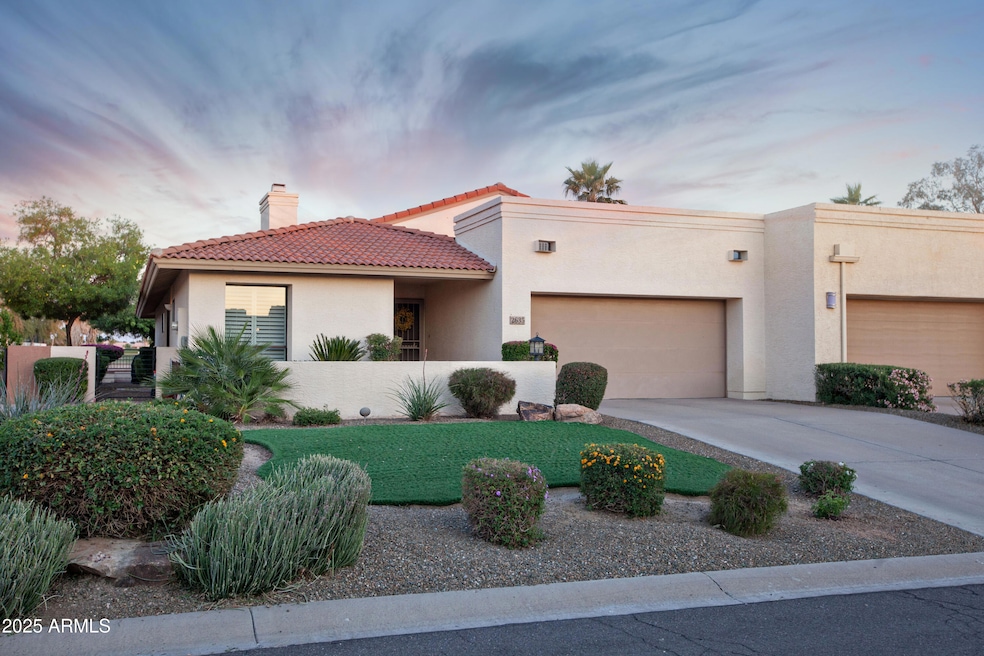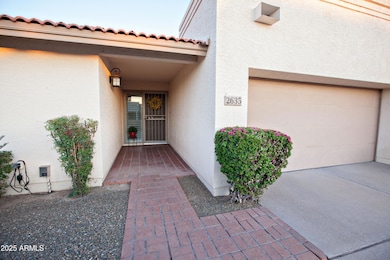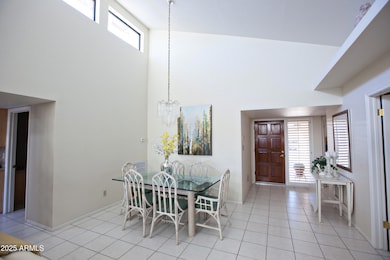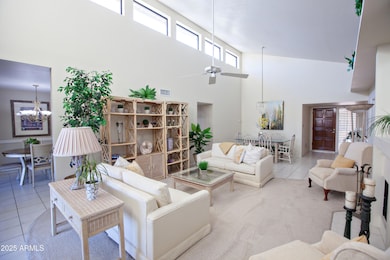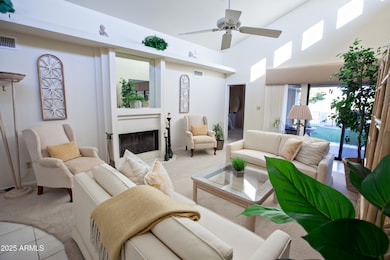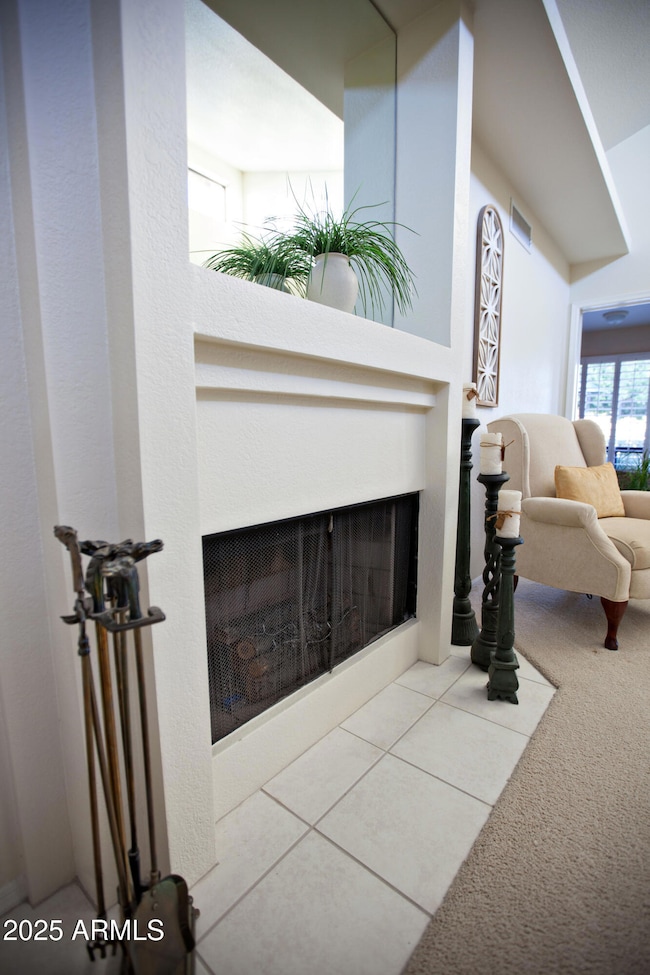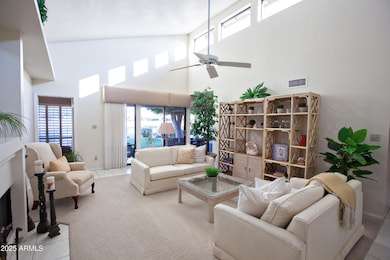
Estimated payment $2,929/month
Highlights
- On Golf Course
- Waterfront
- 1 Fireplace
- Franklin at Brimhall Elementary School Rated A
- Vaulted Ceiling
- Heated Community Pool
About This Home
GORGEOUSLY Maintained, like a BRAND-NEW HOME, with Picturesque VIEWS of the Sprawling GOLF COURSE LAKE from every room along the back of the structure, this adorable 3 BEDROOM, 2 BATH TOWNHOME is Immaculate and Move-In Ready and is being sold FURNISHED. It's private location on the LAKE with all the LUSH LANDSCAPING including the PAVER PATIO, the EXPANSIVE COVERED PATIO, ARTIFICIAL GRASS, WATERING SYSTEMS, and EXTERIOR LIGHTING make this exterior environment EASY-CARE and ONE-OF-A-KIND! The White PLANTATION SHUTTERS, CUSTOM DRAPERIES, REFACED CABINETS, CORIAN COUNTERTOPS w/STONE BACKSPLASH and STAINLESS APPLIANCES including the REFRIGERATOR are just the beginning. The GREAT ROOM FLOOR-PLAN with LOFTY VAULTED-CEILINGS is topped with a strand of CLEARSTORY WINDOWS and an EXPANSIVE WALL OF SLIDING WINDOWS that provide bountiful NATURAL LIGHT illumination. Other amenities include a WOOD BURNING FIREPLACE, the SPLIT-BEDROOM FLOOR PLAN with a Roomy Master Bedroom and a LARGE WALK-IN CLOSET and its ensuite Master Bathroom boasting DOUBLE SINKS and a WALK-IN SHOWER. To finalize your DREAM HOME enjoy the INSIDE LAUNDRY w/WASHER & DRYER, UPPER CABINETS, PANTRY STORAGE and convenient DESKING. Security is ensured with the ENTRY IRON SECURITY DOOR. Topping the list is the TWO CAR GARAGE complete w/UTILITY SINK, STORAGE CABINETS and an AUTOMATIC GARAGE DOOR OPENER. Located in the Award-Winning Mesa Unified School District, this Villa Royale neighborhood boasts of its HEATED POOL & SPA. Near the 202 Freeway with easy access to Sky Harbor Airport, Mesa Gateway, Saguaro Lake & Salt River Recreation Areas, this location is unmatched. Come Fall in Love with this AMAZING Property ready for its NEW OWNER. Don't delay, this one won't last!
Townhouse Details
Home Type
- Townhome
Est. Annual Taxes
- $1,754
Year Built
- Built in 1987
Lot Details
- 5,725 Sq Ft Lot
- Waterfront
- Desert faces the front of the property
- On Golf Course
- Wrought Iron Fence
- Block Wall Fence
- Artificial Turf
- Front Yard Sprinklers
- Sprinklers on Timer
HOA Fees
- $54 Monthly HOA Fees
Parking
- 2 Car Garage
Home Design
- Wood Frame Construction
- Tile Roof
- Block Exterior
- Stucco
Interior Spaces
- 1,616 Sq Ft Home
- 1-Story Property
- Vaulted Ceiling
- 1 Fireplace
- Double Pane Windows
- Built-In Microwave
Flooring
- Carpet
- Tile
Bedrooms and Bathrooms
- 3 Bedrooms
- Bathroom Updated in 2025
- 2 Bathrooms
- Dual Vanity Sinks in Primary Bathroom
Accessible Home Design
- No Interior Steps
Schools
- Red Mountain Ranch Elementary School
- Shepherd Junior High School
- Red Mountain High School
Utilities
- Cooling Available
- Heating Available
- High Speed Internet
- Cable TV Available
Listing and Financial Details
- Tax Lot 42
- Assessor Parcel Number 141-68-336
Community Details
Overview
- Association fees include ground maintenance
- Brown Association, Phone Number (480) 539-1396
- Villa Royale Unit 1 Subdivision
Recreation
- Golf Course Community
- Heated Community Pool
- Community Spa
- Bike Trail
Map
Home Values in the Area
Average Home Value in this Area
Tax History
| Year | Tax Paid | Tax Assessment Tax Assessment Total Assessment is a certain percentage of the fair market value that is determined by local assessors to be the total taxable value of land and additions on the property. | Land | Improvement |
|---|---|---|---|---|
| 2025 | $1,754 | $20,883 | -- | -- |
| 2024 | $1,768 | $19,889 | -- | -- |
| 2023 | $1,768 | $29,560 | $5,910 | $23,650 |
| 2022 | $1,730 | $23,920 | $4,780 | $19,140 |
| 2021 | $1,534 | $21,070 | $4,210 | $16,860 |
| 2020 | $1,589 | $20,910 | $4,180 | $16,730 |
| 2019 | $1,462 | $19,580 | $3,910 | $15,670 |
| 2018 | $1,553 | $18,170 | $3,630 | $14,540 |
| 2017 | $1,506 | $17,220 | $3,440 | $13,780 |
| 2016 | $1,476 | $16,260 | $3,250 | $13,010 |
| 2015 | $1,394 | $15,230 | $3,040 | $12,190 |
Property History
| Date | Event | Price | Change | Sq Ft Price |
|---|---|---|---|---|
| 04/16/2025 04/16/25 | For Sale | $489,000 | -- | $303 / Sq Ft |
Similar Homes in Mesa, AZ
Source: Arizona Regional Multiple Listing Service (ARMLS)
MLS Number: 6852290
APN: 141-68-336
- 6138 E Nance St
- 6117 E Nance St
- 2535 N Pinnule Cir
- 2714 N 63rd St
- 2711 N Olympic Cir
- 6338 E Camelot Dr
- 6264 E Omega St
- 2329 N Recker Rd Unit 83
- 2329 N Recker Rd Unit 23
- 2329 N Recker Rd Unit 15
- 2329 N Recker Rd Unit 7
- 6343 E Odessa St
- 2923 N 63rd St
- 5839 E Norwood St
- 6452 E Omega St
- 2726 N Ricardo
- 5826 E Nathan St
- 2277 N Recker Rd Unit 6
- 2336 N Salem St
- 6514 E Oasis St
