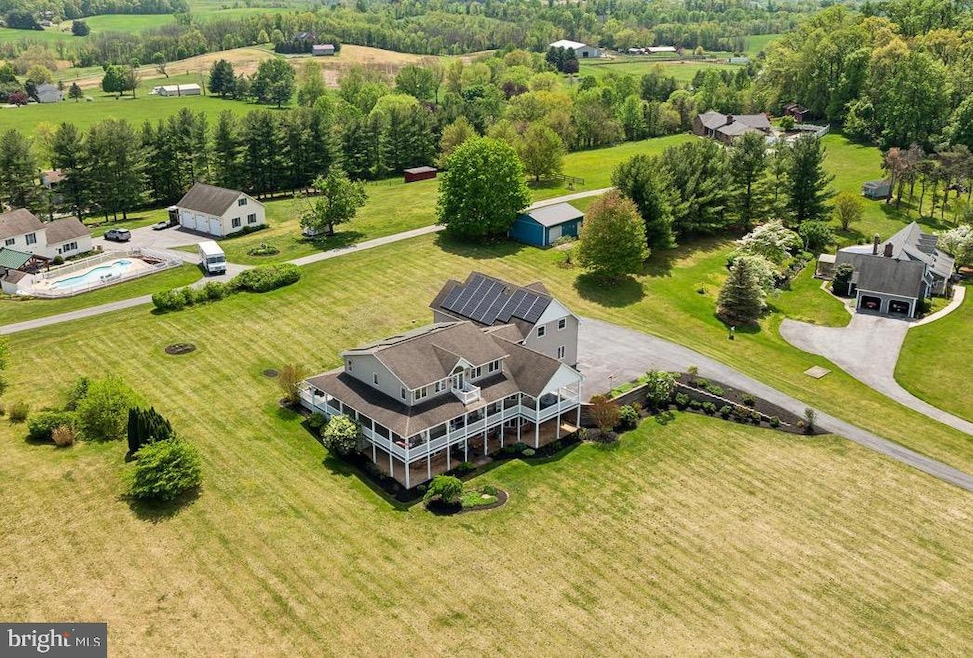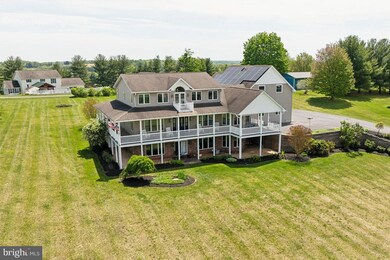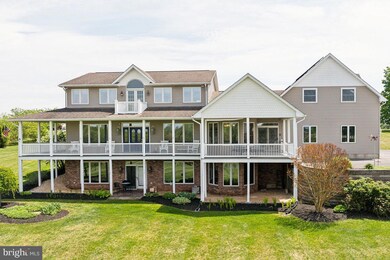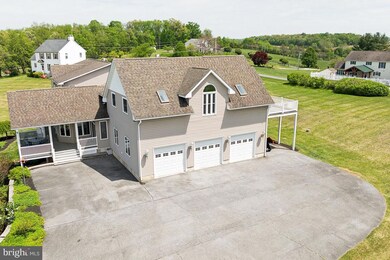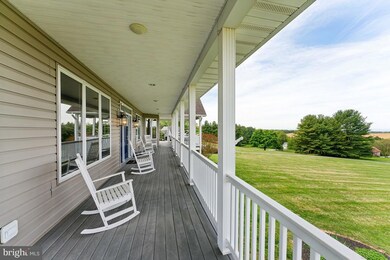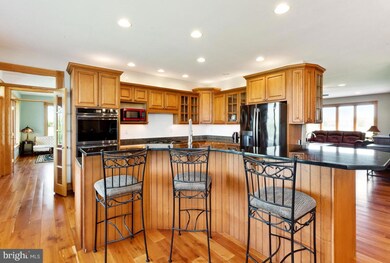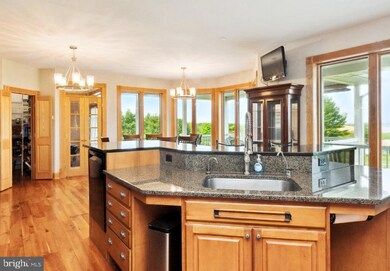2635 Old Taneytown Rd Westminster, MD 21158
Highlights
- Eat-In Gourmet Kitchen
- Open Floorplan
- Deck
- Scenic Views
- Colonial Architecture
- Recreation Room
About This Home
As of August 2024Come see this custom-built gem in one of the most beautiful spots in Carroll County! This Stunning 5-Bedroom, 7-Bathroom Colonial Estate is Nestled in the serene countryside in "West Westminster". This home offers breathtaking panoramic views of the majestic Catoctin Mountains and perfectly blends elegance and modern convenience to meet all your family's needs. Ideally situated just past Baughers Orchard and Island Green off of Rt. 140, in that sweet spot between Westminster and Taneytown, this estate is a haven of tranquility.
Step into the heart of this home—the open-concept kitchen, a culinary paradise with a sprawling island, exquisite maple cabinets, and high-end appliances, perfect for preparing family meals. Cozy up by the gas fireplace in the spacious family room, ideal for gatherings and entertaining guests. Host memorable family dinners in the grand dining area, where every meal feels special. Your private sanctuary awaits in the main level primary suite, featuring a lavish walk-in closet, whirlpool tub, and ceramic tile shower for the ultimate relaxation. Four generously sized bedrooms upstairs, three with en-suite bathrooms, offer comfort and convenience for everyone.
The spacious rec room with radiant heat flooring and a sleek wet bar on the lower level is perfect for family game nights and parties. The extra space above the oversized 3-car garage is ideal for a game room, home office, or additional storage. Enjoy your morning coffee or evening cocktails on the sprawling Trex wrap-around porch, taking in the stunning views. Unwind in the hot tub or fire up the grill for family BBQs on the rear deck. There's plenty of space for an outbuilding or shed to suit your needs.
Leased Tesla solar panels help offset energy costs, promoting an eco-friendly lifestyle. With a new HVAC condenser (2023), boiler (2021), well pump (2023), and washer and dryer (2020), this home offers peace of mind for years to come. An elevator shaft ensures future convenience and accessibility for your growing family. Little to do but move in and start making memories!
Home Details
Home Type
- Single Family
Est. Annual Taxes
- $6,357
Year Built
- Built in 2003
Lot Details
- 2.27 Acre Lot
- Landscaped
- Property is in excellent condition
Parking
- 3 Car Direct Access Garage
- 8 Driveway Spaces
- Parking Storage or Cabinetry
- Side Facing Garage
- Garage Door Opener
Property Views
- Scenic Vista
- Pasture
- Mountain
Home Design
- Colonial Architecture
- Contemporary Architecture
- Brick Exterior Construction
- Block Foundation
- Architectural Shingle Roof
Interior Spaces
- Property has 3 Levels
- Open Floorplan
- Wet Bar
- Central Vacuum
- Bar
- Cathedral Ceiling
- Ceiling Fan
- Recessed Lighting
- Heatilator
- Fireplace With Glass Doors
- Screen For Fireplace
- Fireplace Mantel
- Gas Fireplace
- Double Pane Windows
- Vinyl Clad Windows
- Window Treatments
- Bay Window
- Atrium Windows
- Window Screens
- French Doors
- Atrium Doors
- Insulated Doors
- Entrance Foyer
- Family Room Off Kitchen
- Combination Kitchen and Dining Room
- Den
- Recreation Room
- Bonus Room
- Storage Room
- Fire and Smoke Detector
Kitchen
- Eat-In Gourmet Kitchen
- Breakfast Room
- Butlers Pantry
- Built-In Self-Cleaning Double Oven
- Gas Oven or Range
- Down Draft Cooktop
- Built-In Microwave
- Extra Refrigerator or Freezer
- Freezer
- Ice Maker
- Dishwasher
- Kitchen Island
- Upgraded Countertops
- Disposal
Flooring
- Wood
- Partially Carpeted
Bedrooms and Bathrooms
- En-Suite Primary Bedroom
- En-Suite Bathroom
- Walk-In Closet
- Whirlpool Bathtub
- Bathtub with Shower
Laundry
- Laundry Room
- Laundry on main level
- Dryer
- Washer
Finished Basement
- Heated Basement
- Walk-Out Basement
- Basement Fills Entire Space Under The House
- Connecting Stairway
- Interior, Front, and Side Basement Entry
- Sump Pump
- Shelving
- Space For Rooms
- Workshop
- Basement Windows
Accessible Home Design
- Halls are 48 inches wide or more
- Chairlift
- Doors with lever handles
Eco-Friendly Details
- Air Cleaner
Outdoor Features
- Multiple Balconies
- Deck
- Patio
- Wrap Around Porch
Schools
- Runnymede Elementary School
- Northwest Middle School
- Francis Scott Key Senior High School
Utilities
- Forced Air Zoned Heating and Cooling System
- Humidifier
- Radiant Heating System
- Programmable Thermostat
- Underground Utilities
- Water Treatment System
- Well
- Bottled Gas Water Heater
- Water Conditioner is Owned
- Septic Tank
Community Details
- No Home Owners Association
Listing and Financial Details
- Tax Lot 4
- Assessor Parcel Number 0702015080
Map
Home Values in the Area
Average Home Value in this Area
Property History
| Date | Event | Price | Change | Sq Ft Price |
|---|---|---|---|---|
| 08/29/2024 08/29/24 | Sold | $800,000 | -2.4% | $133 / Sq Ft |
| 07/23/2024 07/23/24 | Pending | -- | -- | -- |
| 07/03/2024 07/03/24 | Price Changed | $819,900 | -1.8% | $136 / Sq Ft |
| 06/03/2024 06/03/24 | Price Changed | $835,000 | -1.8% | $139 / Sq Ft |
| 05/23/2024 05/23/24 | For Sale | $849,900 | 0.0% | $141 / Sq Ft |
| 05/23/2024 05/23/24 | Off Market | $849,900 | -- | -- |
| 05/06/2024 05/06/24 | Pending | -- | -- | -- |
| 05/01/2024 05/01/24 | For Sale | $849,900 | 0.0% | $141 / Sq Ft |
| 04/22/2024 04/22/24 | Price Changed | $849,900 | +60.7% | $141 / Sq Ft |
| 02/04/2016 02/04/16 | Sold | $529,000 | -2.0% | $149 / Sq Ft |
| 10/14/2015 10/14/15 | Pending | -- | -- | -- |
| 10/01/2015 10/01/15 | For Sale | $540,000 | -- | $152 / Sq Ft |
Tax History
| Year | Tax Paid | Tax Assessment Tax Assessment Total Assessment is a certain percentage of the fair market value that is determined by local assessors to be the total taxable value of land and additions on the property. | Land | Improvement |
|---|---|---|---|---|
| 2024 | $6,874 | $608,533 | $0 | $0 |
| 2023 | $6,297 | $557,300 | $137,700 | $419,600 |
| 2022 | $6,211 | $549,300 | $0 | $0 |
| 2021 | $12,473 | $541,300 | $0 | $0 |
| 2020 | $6,086 | $533,300 | $137,700 | $395,600 |
| 2019 | $5,981 | $523,967 | $0 | $0 |
| 2018 | $5,823 | $514,633 | $0 | $0 |
| 2017 | $5,718 | $505,300 | $0 | $0 |
| 2016 | -- | $505,300 | $0 | $0 |
| 2015 | -- | $505,300 | $0 | $0 |
| 2014 | -- | $513,500 | $0 | $0 |
Mortgage History
| Date | Status | Loan Amount | Loan Type |
|---|---|---|---|
| Open | $600,000 | New Conventional | |
| Previous Owner | $507,500 | VA | |
| Previous Owner | $401,000 | Adjustable Rate Mortgage/ARM | |
| Previous Owner | $412,500 | Stand Alone Second | |
| Previous Owner | $31,000 | Credit Line Revolving | |
| Previous Owner | $417,000 | Stand Alone Second | |
| Previous Owner | $363,700 | Stand Alone Second | |
| Previous Owner | $135,000 | Credit Line Revolving |
Deed History
| Date | Type | Sale Price | Title Company |
|---|---|---|---|
| Deed | $800,000 | Assurance Title | |
| Deed | $529,000 | Brennan Title Company | |
| Deed | -- | -- | |
| Deed | $50,000 | -- |
Source: Bright MLS
MLS Number: MDCR2019726
APN: 02-015080
- 2650 Baumgardner Rd
- 2138 Old Taneytown Rd
- 2537 Uniontown Rd
- 2341 Cross Section Rd
- 3198 Uniontown Rd
- 639 Jasontown Rd
- 1794 Bren Will Dr
- 3367 Uniontown Rd
- 3459 Uniontown Rd
- 530 N Clear Ridge Rd
- 3824 Old Taneytown Rd
- 1383 Pleasant Valley Rd
- 2018 Stone Rd
- 1347 Pleasant Valley Rd
- 2025 Hughes Shop Rd
- 3910 Old Taneytown Rd
- 1207 Emerald Ridge Dr
- 1205 Carrollyn Dr
- 1404 Uniontown Rd
- 1036 Oak Dr
