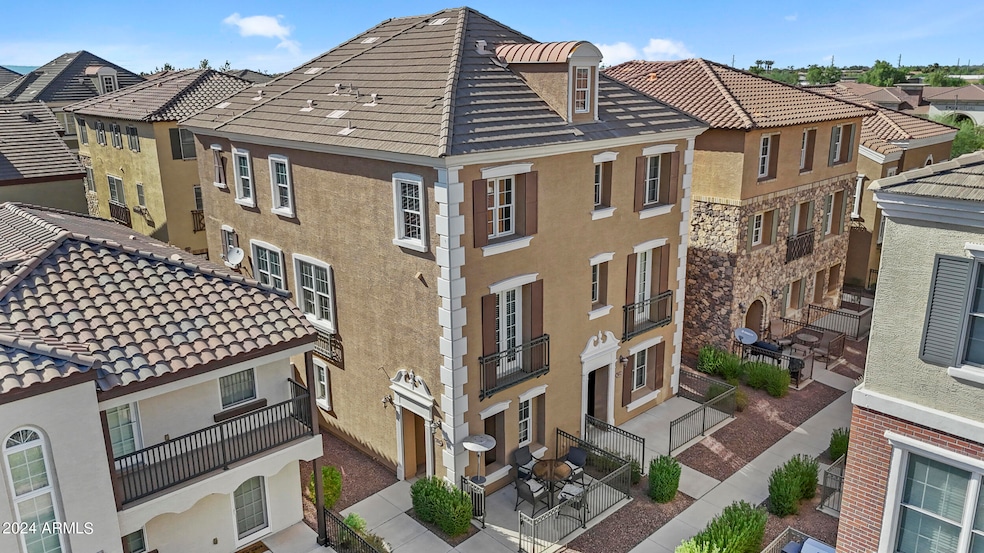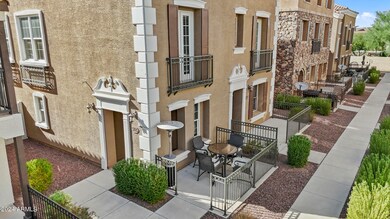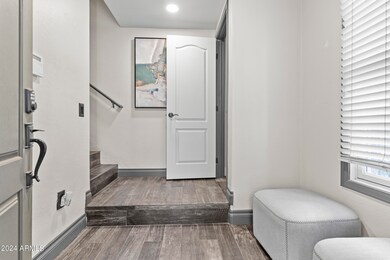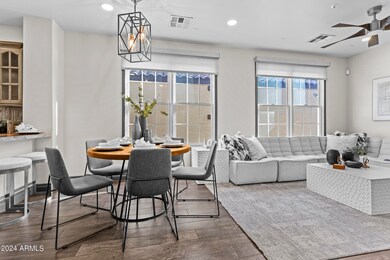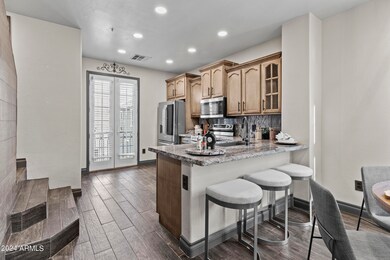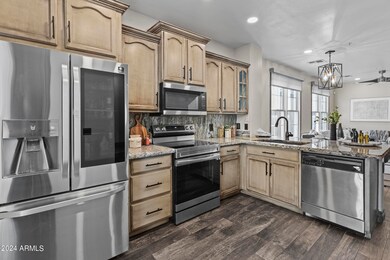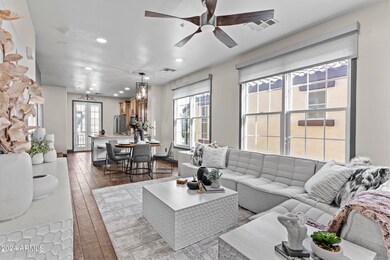
2635 S Bahama Dr Gilbert, AZ 85295
San Tan Village NeighborhoodHighlights
- Heated Spa
- Gated Community
- Granite Countertops
- Spectrum Elementary School Rated A
- Community Lake
- Eat-In Kitchen
About This Home
As of November 2024Discover refined living in this 3-bed, 2.5-bath townhouse in a gated community in the San Tan Village shopping area. This 1,342 sq ft corner unit features granite countertops, stainless steel appliances, and a private balcony. Enjoy the luxury of no carpet, with hardwood-style tile floors, updated lighting, ceiling fans, a walk-in shower, and a soaking tub. The community features amenities like a pool, lakes, paths, playgrounds, and a hot tub. Meticulously maintained by the original owner, this end unit offers exceptional care and quality.
Townhouse Details
Home Type
- Townhome
Est. Annual Taxes
- $1,080
Year Built
- Built in 2007
Lot Details
- 633 Sq Ft Lot
- Wrought Iron Fence
HOA Fees
- $240 Monthly HOA Fees
Parking
- 2 Car Garage
Home Design
- Wood Frame Construction
- Tile Roof
- Concrete Roof
- Stucco
Interior Spaces
- 1,342 Sq Ft Home
- 3-Story Property
- Double Pane Windows
- Tile Flooring
Kitchen
- Eat-In Kitchen
- Breakfast Bar
- Built-In Microwave
- Granite Countertops
Bedrooms and Bathrooms
- 3 Bedrooms
- Primary Bathroom is a Full Bathroom
- 2.5 Bathrooms
- Dual Vanity Sinks in Primary Bathroom
- Bathtub With Separate Shower Stall
Pool
- Heated Spa
Schools
- Spectrum Elementary School
- South Valley Jr. High Middle School
- Campo Verde High School
Utilities
- Refrigerated Cooling System
- Heating Available
Listing and Financial Details
- Tax Lot 20
- Assessor Parcel Number 304-46-793
Community Details
Overview
- Association fees include ground maintenance, maintenance exterior
- Aam, Llc Association, Phone Number (602) 957-9191
- Val Vista Parcel 1 Association, Phone Number (602) 216-7532
- Association Phone (602) 216-7532
- Built by Trend Homes
- Val Vista Classic Parcel 1 Condo Blks 2 10 Subdivision
- FHA/VA Approved Complex
- Community Lake
Recreation
- Community Playground
- Community Pool
- Community Spa
- Bike Trail
Security
- Gated Community
Map
Home Values in the Area
Average Home Value in this Area
Property History
| Date | Event | Price | Change | Sq Ft Price |
|---|---|---|---|---|
| 11/19/2024 11/19/24 | Sold | $420,000 | 0.0% | $313 / Sq Ft |
| 09/17/2024 09/17/24 | For Sale | $420,000 | 0.0% | $313 / Sq Ft |
| 09/17/2024 09/17/24 | Off Market | $420,000 | -- | -- |
| 09/16/2024 09/16/24 | For Sale | $420,000 | -- | $313 / Sq Ft |
Tax History
| Year | Tax Paid | Tax Assessment Tax Assessment Total Assessment is a certain percentage of the fair market value that is determined by local assessors to be the total taxable value of land and additions on the property. | Land | Improvement |
|---|---|---|---|---|
| 2025 | $1,071 | $14,769 | -- | -- |
| 2024 | $1,080 | $14,065 | -- | -- |
| 2023 | $1,080 | $27,530 | $5,500 | $22,030 |
| 2022 | $1,048 | $21,380 | $4,270 | $17,110 |
| 2021 | $1,106 | $19,860 | $3,970 | $15,890 |
| 2020 | $1,089 | $17,720 | $3,540 | $14,180 |
| 2019 | $1,001 | $16,080 | $3,210 | $12,870 |
| 2018 | $970 | $15,830 | $3,160 | $12,670 |
| 2017 | $936 | $14,200 | $2,840 | $11,360 |
| 2016 | $964 | $13,930 | $2,780 | $11,150 |
| 2015 | $882 | $12,580 | $2,510 | $10,070 |
Mortgage History
| Date | Status | Loan Amount | Loan Type |
|---|---|---|---|
| Open | $315,000 | New Conventional | |
| Closed | $315,000 | New Conventional | |
| Previous Owner | $241,150 | New Conventional |
Deed History
| Date | Type | Sale Price | Title Company |
|---|---|---|---|
| Warranty Deed | $420,000 | Az Title Agency | |
| Special Warranty Deed | $241,196 | Chicago Title Insurance Co |
Similar Homes in Gilbert, AZ
Source: Arizona Regional Multiple Listing Service (ARMLS)
MLS Number: 6757974
APN: 304-46-793
- 1661 E Hampton Ln
- 1723 E Hampton Ln
- 1664 E Bridgeport Pkwy Unit 205
- 1744 E Boston St
- 1677 E Bridgeport Pkwy
- 2746 S Harmony Ave
- 1679 E Dogwood Ln
- 1693 E Dogwood Ln
- 1756 E Bridgeport Pkwy
- 2670 S Voyager Dr Unit 108
- 2722 S Cavalier Dr Unit 101
- 2794 S Alpine Dr Unit 320
- 1847 E Bernie Ln Unit 103
- 1670 E Joseph Way
- 2765 S Cavalier Dr Unit 102
- 1851 E Frye Rd Unit 101
- 2660 S Equestrian Dr Unit 106
- 2660 S Equestrian Dr Unit 109
- 2663 S Equestrian Dr Unit 105
- 2663 S Equestrian Dr Unit 103
