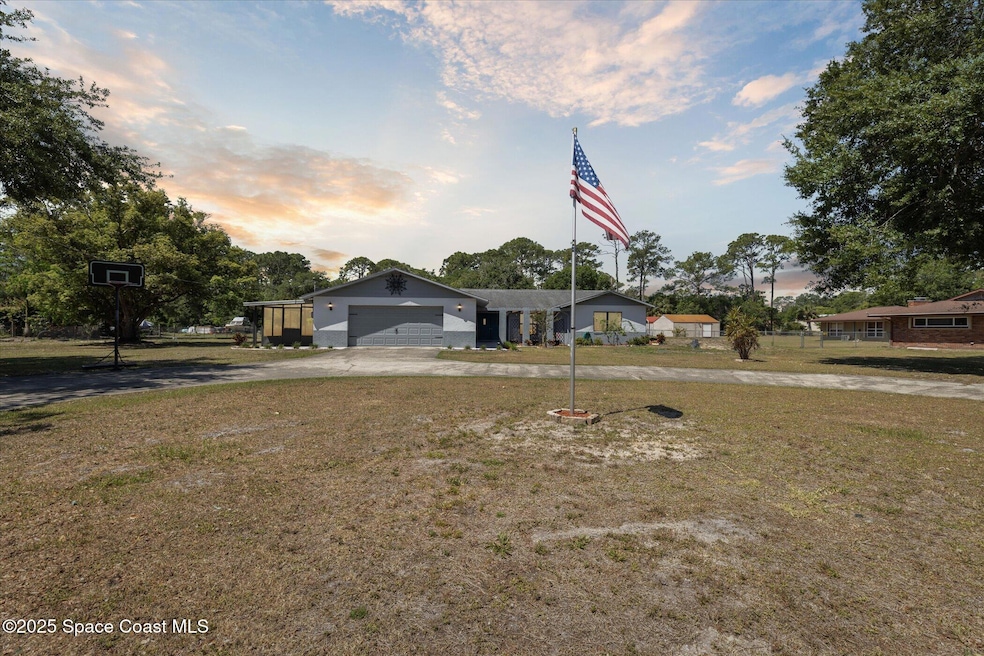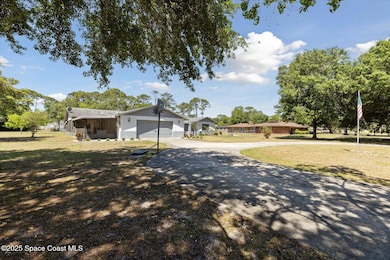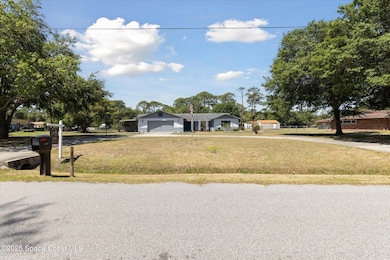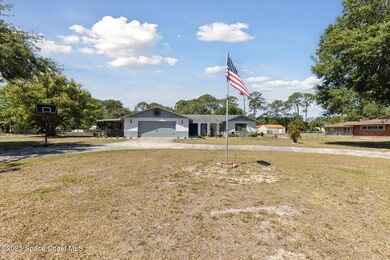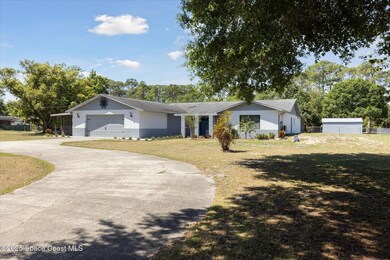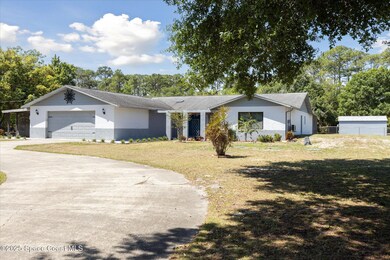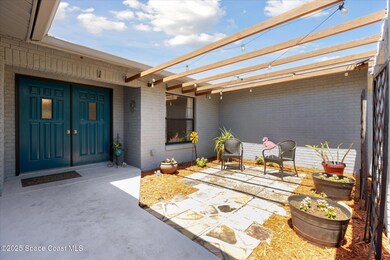
Estimated payment $3,898/month
Highlights
- Open Floorplan
- Wood Flooring
- Screened Porch
- Traditional Architecture
- No HOA
- Double Oven
About This Home
Welcome to the Farm!!! When you walk through the doors you will feel a sense of home. This homes Chef's kitchen features granite countertops, a farmhouse sink, a coffee bar, soft close cabinetry, stainless steel appliances, an electric cooktop, and a built-in double oven. This home is perfect for large gatherings with almost 2600 square feet of beauty. Its formal dining room sets the mood with a custom stone wood burning fireplace. This property has a brand-new septic system (New system, tanks, drain field, pump, and alarm), An AC that is less than 2 years old which features Uv filtration, and Insulation which was blown into the attic in 2024. With over an acre of land enjoy the serenity of country living. This is a must-see property that will not last long!!!!
Open House Schedule
-
Saturday, April 26, 202511:00 am to 2:00 pm4/26/2025 11:00:00 AM +00:004/26/2025 2:00:00 PM +00:00Add to Calendar
Home Details
Home Type
- Single Family
Est. Annual Taxes
- $6,629
Year Built
- Built in 1983 | Remodeled
Lot Details
- 1.03 Acre Lot
- North Facing Home
- Cleared Lot
Parking
- 2 Car Garage
- Garage Door Opener
- Circular Driveway
- Additional Parking
Home Design
- Traditional Architecture
- Patio Home
- Brick Exterior Construction
- Shingle Roof
- Concrete Siding
- Block Exterior
- Asphalt
- Stucco
Interior Spaces
- 2,584 Sq Ft Home
- 1-Story Property
- Open Floorplan
- Wet Bar
- Ceiling Fan
- Skylights
- Wood Burning Fireplace
- Awning
- Screened Porch
Kitchen
- Eat-In Kitchen
- Breakfast Bar
- Butlers Pantry
- Double Oven
- Electric Oven
- Electric Cooktop
- Microwave
- Dishwasher
- Wine Cooler
- Kitchen Island
- Disposal
Flooring
- Wood
- Laminate
- Tile
Bedrooms and Bathrooms
- 3 Bedrooms
- Split Bedroom Floorplan
- Walk-In Closet
- 3 Full Bathrooms
- Separate Shower in Primary Bathroom
Laundry
- Laundry in Garage
- Sink Near Laundry
- Washer and Electric Dryer Hookup
Outdoor Features
- Shed
Schools
- Saturn Elementary School
- Cocoa Middle School
- Cocoa High School
Utilities
- Mini Split Air Conditioners
- Central Heating and Cooling System
- Hot Water Heating System
- Septic Tank
- Cable TV Available
Community Details
- No Home Owners Association
- Ranch Unit 3 The Subdivision
Listing and Financial Details
- Assessor Parcel Number 24-35-15-03-00000.0-0020.00
Map
Home Values in the Area
Average Home Value in this Area
Tax History
| Year | Tax Paid | Tax Assessment Tax Assessment Total Assessment is a certain percentage of the fair market value that is determined by local assessors to be the total taxable value of land and additions on the property. | Land | Improvement |
|---|---|---|---|---|
| 2023 | $3,996 | $294,240 | $0 | $0 |
| 2022 | $5,226 | $367,460 | $0 | $0 |
| 2021 | $1,749 | $171,840 | $0 | $0 |
| 2020 | $2,371 | $169,470 | $0 | $0 |
| 2019 | $2,315 | $165,660 | $0 | $0 |
| 2018 | $2,323 | $162,580 | $0 | $0 |
| 2017 | $2,336 | $159,240 | $0 | $0 |
| 2016 | $2,365 | $155,970 | $36,050 | $119,920 |
| 2015 | $1,890 | $154,890 | $36,050 | $118,840 |
| 2014 | $1,894 | $153,670 | $28,330 | $125,340 |
Property History
| Date | Event | Price | Change | Sq Ft Price |
|---|---|---|---|---|
| 04/21/2025 04/21/25 | Price Changed | $599,500 | -3.2% | $232 / Sq Ft |
| 04/15/2025 04/15/25 | For Sale | $619,500 | 0.0% | $240 / Sq Ft |
| 04/10/2025 04/10/25 | Off Market | $619,500 | -- | -- |
| 03/22/2022 03/22/22 | Sold | $526,000 | +5.2% | $204 / Sq Ft |
| 02/21/2022 02/21/22 | Pending | -- | -- | -- |
| 02/18/2022 02/18/22 | For Sale | $499,900 | -- | $193 / Sq Ft |
Deed History
| Date | Type | Sale Price | Title Company |
|---|---|---|---|
| Quit Claim Deed | $100 | None Listed On Document | |
| Quit Claim Deed | $100 | None Listed On Document | |
| Warranty Deed | $526,000 | Dockside Title | |
| Interfamily Deed Transfer | -- | Accommodation | |
| Warranty Deed | -- | Attorney | |
| Warranty Deed | $13,000 | None Available | |
| Warranty Deed | $13,000 | None Available |
Mortgage History
| Date | Status | Loan Amount | Loan Type |
|---|---|---|---|
| Previous Owner | $499,700 | Balloon | |
| Previous Owner | $100,000 | Credit Line Revolving | |
| Previous Owner | $50,250 | Unknown | |
| Previous Owner | $20,000 | Credit Line Revolving |
Similar Homes in Cocoa, FL
Source: Space Coast MLS (Space Coast Association of REALTORS®)
MLS Number: 1040740
APN: 24-35-15-03-00000.0-0020.00
- 2636 N Pacer Ln
- 000000 Unknown
- 0 No Access (Titusville Fruit) Unit 1037909
- 3575 Guava St
- 5360 Palmetto Ave
- 5040 Avocado Ave
- 3900 Grapehill St
- 0 Jason Ave
- 5121 Craig Rd
- 5092 Talbot Blvd
- 000 James Rd
- 1330 Adamson Rd
- 5381 Avocado Ave
- 4240 Temple St
- TBD Rayburn Rd
- 4935 Shade Tree St
- 5934 Orsino Ln
- 5000 Banana Ave
- 0 Unknown Ave Unit 1041563
- 0 Unknown Ave Unit 1025565
