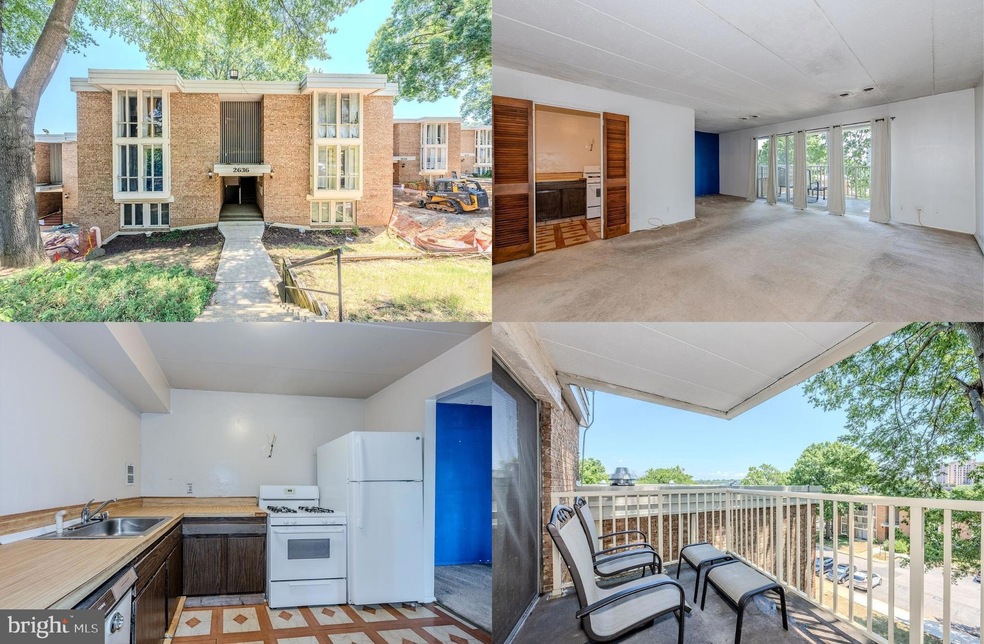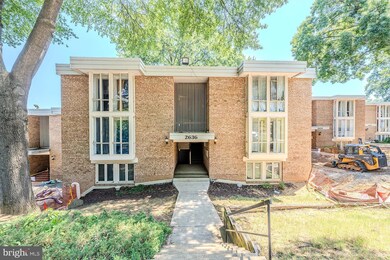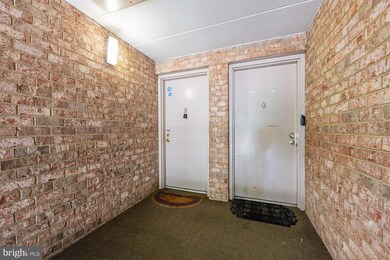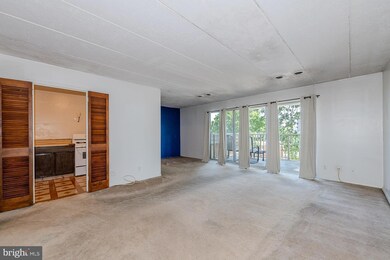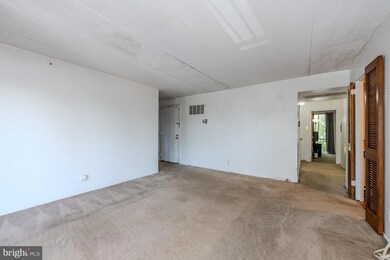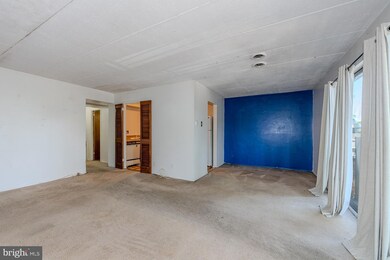
2636 Fort Farnsworth Rd Unit 128 Alexandria, VA 22303
Huntington NeighborhoodHighlights
- Fitness Center
- Panoramic View
- Clubhouse
- Twain Middle School Rated A-
- Open Floorplan
- Contemporary Architecture
About This Home
As of April 2025This penthouse unit at Huntington Club, just steps from Metro, offers 2-bedrooms, 1-bathroom and features a balcony with two stunning views of fireworks, with nice shade perfect for enjoying outdoor relaxation.! The unit includes a light filled open floor plan with a spacious living room with a wall of windows and balcony access, dual entry to the kitchen adds convenience to the dining area, a refrigerator purchased in 2019 or 2020, two large walk-in closets, and comes with a dedicated parking space (#128). Residents will appreciate that all utilities are included in the condo fee, the convenience of the common laundry room, and the pet-friendly policy. ****** Community amenities include pool, fitness center, tennis courts, playground, and more! Walk to Huntington Metro, easy access to I-495, Route 1, Duke Street, Fort Hunt Road, Old Town Alexandria, MGM, and more! Guest spaces available and additional guest parking available at nights and weekends at the Metro! ****** With average rents for similar units around $1,917 per month and a recent rental range of $1,850 to $2,250 per month, this property presents a compelling investment opportunity. A little work can transform this condo into a beautiful home or a lucrative rental property. Don’t miss your chance to own this charming penthouse in a prime location!
Property Details
Home Type
- Condominium
Est. Annual Taxes
- $2,192
Year Built
- Built in 1967
HOA Fees
- $799 Monthly HOA Fees
Property Views
- Panoramic
- Woods
- Garden
Home Design
- Contemporary Architecture
- Brick Exterior Construction
Interior Spaces
- 950 Sq Ft Home
- Property has 1 Level
- Open Floorplan
- Window Treatments
- Family Room Off Kitchen
- Living Room
- Dining Room
Kitchen
- Gas Oven or Range
- Dishwasher
- Disposal
Flooring
- Carpet
- Vinyl
Bedrooms and Bathrooms
- 2 Main Level Bedrooms
- En-Suite Primary Bedroom
- 1 Full Bathroom
- Bathtub with Shower
Parking
- 1 Open Parking Space
- 1 Parking Space
- Parking Lot
- 128 Assigned Parking Spaces
Outdoor Features
- Balcony
- Exterior Lighting
Schools
- Cameron Elementary School
- Twain Middle School
- Edison High School
Utilities
- Forced Air Heating and Cooling System
- Vented Exhaust Fan
- Natural Gas Water Heater
Listing and Financial Details
- Assessor Parcel Number 0831 23 0128
Community Details
Overview
- Association fees include sewer, trash, water, snow removal, air conditioning, common area maintenance, electricity, exterior building maintenance, heat, management, pool(s), recreation facility, reserve funds
- Low-Rise Condominium
- Huntington Club Condos
- Huntington Club Subdivision, Great Penthouse Unit! Floorplan
Amenities
- Common Area
- Clubhouse
- Meeting Room
- Laundry Facilities
- Community Storage Space
Recreation
- Tennis Courts
- Community Playground
- Fitness Center
- Community Pool
Pet Policy
- Limit on the number of pets
- Breed Restrictions
Map
Home Values in the Area
Average Home Value in this Area
Property History
| Date | Event | Price | Change | Sq Ft Price |
|---|---|---|---|---|
| 04/01/2025 04/01/25 | Sold | $200,000 | -4.8% | $211 / Sq Ft |
| 03/21/2025 03/21/25 | Pending | -- | -- | -- |
| 02/25/2025 02/25/25 | Price Changed | $209,990 | -2.3% | $221 / Sq Ft |
| 01/24/2025 01/24/25 | Price Changed | $215,000 | -2.1% | $226 / Sq Ft |
| 01/03/2025 01/03/25 | For Sale | $219,500 | +39.8% | $231 / Sq Ft |
| 11/25/2024 11/25/24 | Sold | $157,000 | -3.1% | $165 / Sq Ft |
| 11/17/2024 11/17/24 | Price Changed | $162,000 | 0.0% | $171 / Sq Ft |
| 11/17/2024 11/17/24 | For Sale | $162,000 | -3.0% | $171 / Sq Ft |
| 10/07/2024 10/07/24 | Pending | -- | -- | -- |
| 09/23/2024 09/23/24 | Price Changed | $167,000 | -6.2% | $176 / Sq Ft |
| 08/06/2024 08/06/24 | Price Changed | $178,000 | -2.5% | $187 / Sq Ft |
| 07/24/2024 07/24/24 | Price Changed | $182,500 | -3.9% | $192 / Sq Ft |
| 07/08/2024 07/08/24 | For Sale | $190,000 | 0.0% | $200 / Sq Ft |
| 07/08/2024 07/08/24 | Price Changed | $190,000 | -2.6% | $200 / Sq Ft |
| 06/27/2024 06/27/24 | Price Changed | $195,000 | -- | $205 / Sq Ft |
Tax History
| Year | Tax Paid | Tax Assessment Tax Assessment Total Assessment is a certain percentage of the fair market value that is determined by local assessors to be the total taxable value of land and additions on the property. | Land | Improvement |
|---|---|---|---|---|
| 2024 | $2,193 | $189,280 | $38,000 | $151,280 |
| 2023 | $2,034 | $180,270 | $36,000 | $144,270 |
| 2022 | $2,061 | $180,270 | $36,000 | $144,270 |
| 2021 | $2,115 | $180,270 | $36,000 | $144,270 |
| 2020 | $2,246 | $189,760 | $38,000 | $151,760 |
| 2019 | $2,182 | $184,340 | $37,000 | $147,340 |
| 2018 | $1,986 | $172,700 | $35,000 | $137,700 |
| 2017 | $1,906 | $164,140 | $33,000 | $131,140 |
| 2016 | $1,902 | $164,140 | $33,000 | $131,140 |
| 2015 | $1,619 | $145,050 | $29,000 | $116,050 |
| 2014 | $1,443 | $129,620 | $26,000 | $103,620 |
Mortgage History
| Date | Status | Loan Amount | Loan Type |
|---|---|---|---|
| Previous Owner | $143,569 | FHA |
Deed History
| Date | Type | Sale Price | Title Company |
|---|---|---|---|
| Deed | $200,000 | First American Title | |
| Warranty Deed | $157,000 | Chicago Title |
Similar Homes in Alexandria, VA
Source: Bright MLS
MLS Number: VAFX2188684
APN: 0831-23-0128
- 2634 Fort Farnsworth Rd Unit 134
- 2630 Fort Farnsworth Rd Unit 149
- 2649 Redcoat Dr Unit 123
- 2636 Fort Farnsworth Rd Unit 126
- 2648 Redcoat Dr Unit 99 (1C)
- 2624 Redcoat Dr Unit 162
- 2626 Fort Farnsworth Rd Unit 200-2B
- 2606 Indian Dr Unit 2D
- 2605 Huntington Ave Unit 66
- 2634 Wagon Dr Unit 281
- 2630 Wagon Dr Unit 293
- 5701 Indian Ct Unit 8
- 5707 Indian Ct Unit 31
- 2607 Redcoat Dr Unit 251
- 2616 Fort Farnsworth Rd Unit 242
- 2612 Fort Farnsworth Rd Unit 263-1C
- 2620 Wagon Dr Unit 324
- 5729 N Kings Hwy Unit 351
- 2613 Wagon Dr Unit 350
- 2715 James Dr
