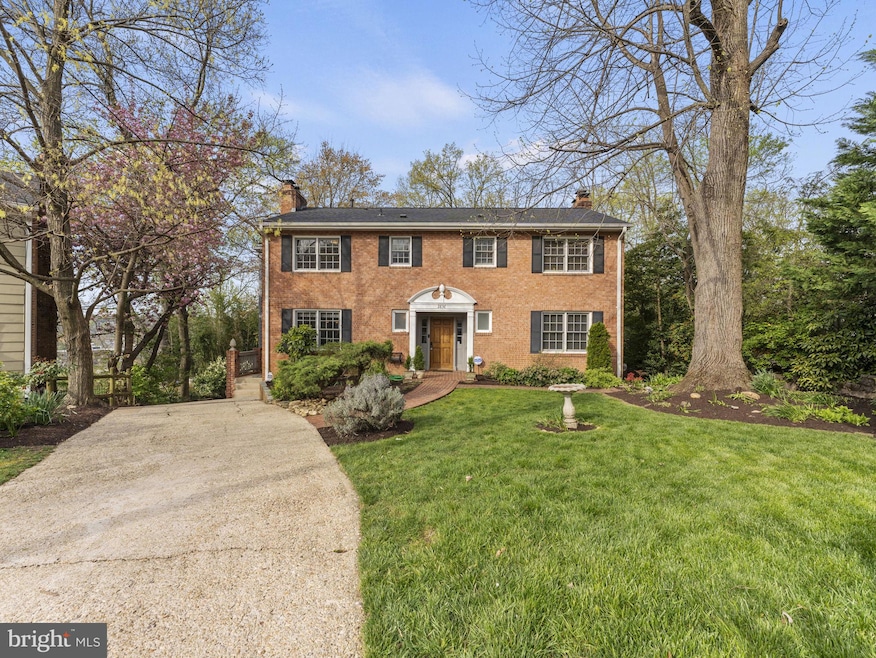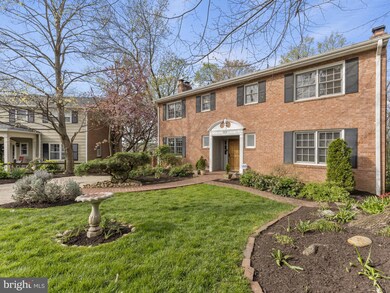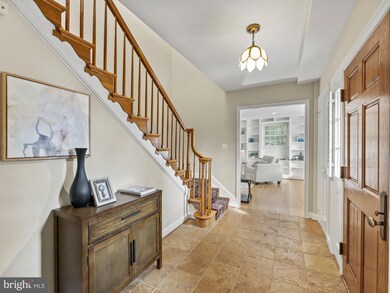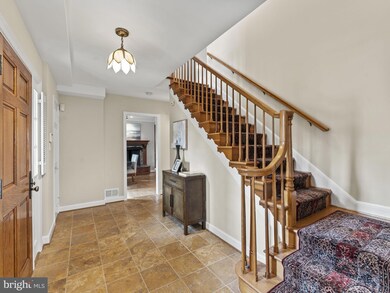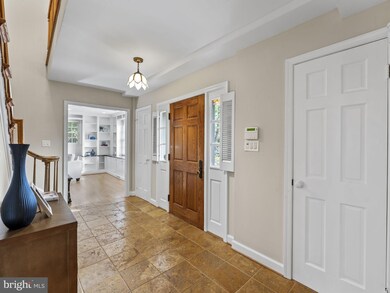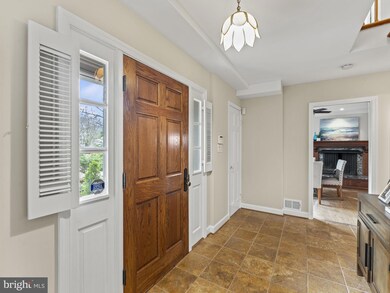
2636 S Lynn St Arlington, VA 22202
Arlington Ridge NeighborhoodHighlights
- View of Trees or Woods
- 0.62 Acre Lot
- Deck
- Oakridge Elementary School Rated A-
- Colonial Architecture
- 3-minute walk to Oakcrest Park
About This Home
As of June 2024Gorgeous Colonial is situated on a quiet, private cul-de-sac on a massive 26,850sf (.61acre) lot with wooded views and loads of privacy. 3,500sf of interior living space across three finished levels perfectly blends with numerous outdoor living spaces. Set far back from the street, an inviting front yard and brick walkway lead to a covered entryway into an elegant front foyer, which includes coat closet and convenient powder room. Sight lines from the foyer include an elegant staircase and banister leading to the upper level, into the gourmet kitchen and into the formal living room. Main level floor plan includes traditional elements as well as open concept functionality, ideal for parties and day-to-day living alike. Showpiece, professional grade chef’s kitchen cooks and entertains like a dream; 48” Thermador gas range with grill and double oven, dual dishwashers, built-in refrigerator, dual sinks, gorgeous granite countertops, abundant wood cabinetry and island with bar seating. Additional main level features include a family room with fireplace, side entrance from the driveway, oversized dining room with chair rail molding, stunning living room featuring built-in shelving and a bay window. Step out from the dining room through double-wide sliding glass doors onto the screened porch with flagstone flooring, gas fireplace, wood-stained v-groove vaulted ceiling and motorized retractable screens. Upper-level features four generous bedrooms, two full bathrooms including a luxurious, spa-inspired owners suite, abundant closet space, laundry and attic access. Owner’s suite features numerous closets with closet organization systems, wood burning fireplace and tray ceilings, dual vanities, heated floors and a steam shower with frameless glass enclosure. Guest bedrooms feature abundant closet space, hardwood floors, plenty of natural light and share an elegant hall bathroom featuring a jetted tub. Walk-out lower level is ideal as an in-law/ au-pair suite with separate entrance and the fifth bedroom, third full bathroom, large rec room with fireplace, gorgeous wet bar, abundant storage and laundry room. Lower level also leads to the attached two car garage, access to the covered patio and beautiful, tranquil and professionally landscaped backyard. Additional features include a deck with spiral staircase, driveway parking for at least half a dozen cars, new roof and expert level craftsmanship throughout. Supreme location within the most convenient neighborhood throughout the entire D.M.V. – Zero stoplights to Washington D.C., close to Metro, schools, shopping, dining, grocery stores including Whole Foods. Easy access to The Pentagon, Amazon’s new National Landing HQ2 Headquarters, Virginia Tech Innovation Campus and so, so much more! THREE PARCELS convey with this home (there are two outlots); 37-021-114, 37-021-116, 37-021-113.
Home Details
Home Type
- Single Family
Est. Annual Taxes
- $12,981
Year Built
- Built in 1964
Lot Details
- 0.62 Acre Lot
- Cul-De-Sac
- Back Yard Fenced
- Sprinkler System
- Wooded Lot
- 37-021-116, 37-021-113
- Property is in excellent condition
- Property is zoned R-6
Parking
- 2 Car Direct Access Garage
- 5 Driveway Spaces
- Basement Garage
- Parking Storage or Cabinetry
- Side Facing Garage
Home Design
- Colonial Architecture
- Brick Exterior Construction
- Architectural Shingle Roof
Interior Spaces
- Property has 3 Levels
- Traditional Floor Plan
- Wet Bar
- Ceiling Fan
- 5 Fireplaces
- Wood Burning Fireplace
- Fireplace With Glass Doors
- Brick Fireplace
- Gas Fireplace
- Double Hung Windows
- Bay Window
- Entrance Foyer
- Family Room Off Kitchen
- Combination Kitchen and Living
- Dining Room
- Recreation Room
- Storage Room
- Wood Flooring
- Views of Woods
- Home Security System
- Finished Basement
Kitchen
- Eat-In Kitchen
- Stove
- Built-In Microwave
- Extra Refrigerator or Freezer
- Ice Maker
- Dishwasher
- Disposal
Bedrooms and Bathrooms
- En-Suite Primary Bedroom
- En-Suite Bathroom
Laundry
- Laundry Room
- Laundry on lower level
- Dryer
- Washer
Outdoor Features
- Deck
- Screened Patio
- Porch
Schools
- Oakridge Elementary School
- Gunston Middle School
- Wakefield High School
Utilities
- Forced Air Heating and Cooling System
- Humidifier
- Vented Exhaust Fan
- Natural Gas Water Heater
Community Details
- No Home Owners Association
- Oakcrest Subdivision
Listing and Financial Details
- Tax Lot 28
- Assessor Parcel Number 37-021-114, 37-021-116, 37-021-113
Map
Home Values in the Area
Average Home Value in this Area
Property History
| Date | Event | Price | Change | Sq Ft Price |
|---|---|---|---|---|
| 06/17/2024 06/17/24 | Sold | $1,600,000 | -5.6% | $412 / Sq Ft |
| 05/25/2024 05/25/24 | Pending | -- | -- | -- |
| 05/03/2024 05/03/24 | Price Changed | $1,695,000 | -5.6% | $436 / Sq Ft |
| 04/11/2024 04/11/24 | For Sale | $1,795,000 | -- | $462 / Sq Ft |
Tax History
| Year | Tax Paid | Tax Assessment Tax Assessment Total Assessment is a certain percentage of the fair market value that is determined by local assessors to be the total taxable value of land and additions on the property. | Land | Improvement |
|---|---|---|---|---|
| 2024 | $13,646 | $1,321,000 | $864,000 | $457,000 |
| 2023 | $12,981 | $1,260,300 | $864,000 | $396,300 |
| 2022 | $12,349 | $1,198,900 | $829,000 | $369,900 |
| 2021 | $11,758 | $1,141,600 | $783,000 | $358,600 |
| 2020 | $11,118 | $1,083,600 | $725,000 | $358,600 |
| 2019 | $10,368 | $1,010,500 | $667,000 | $343,500 |
| 2018 | $10,103 | $1,004,300 | $614,800 | $389,500 |
| 2017 | $9,770 | $971,200 | $585,800 | $385,400 |
| 2016 | $9,591 | $967,800 | $574,200 | $393,600 |
| 2015 | $9,603 | $964,200 | $574,200 | $390,000 |
| 2014 | $9,067 | $910,300 | $545,200 | $365,100 |
Mortgage History
| Date | Status | Loan Amount | Loan Type |
|---|---|---|---|
| Open | $1,200,000 | New Conventional | |
| Previous Owner | $254,000 | New Conventional | |
| Previous Owner | $297,500 | No Value Available |
Deed History
| Date | Type | Sale Price | Title Company |
|---|---|---|---|
| Deed | $1,600,000 | Brennan Title | |
| Interfamily Deed Transfer | -- | -- | |
| Deed | $425,000 | -- |
Similar Homes in Arlington, VA
Source: Bright MLS
MLS Number: VAAR2041584
APN: 37-021-114
- 900 28th St S
- 2651 Fort Scott Dr
- 3211 S Glebe Rd
- 2337 S Ode St
- 0 28th St S
- 3009 S Hill St
- 2740 S Troy St
- 1034 22nd St S
- 3913 Elbert Ave
- 3906 Elbert Ave
- 2024 S Kent St
- 2326 S Queen St
- 2807 S Grant St
- 3810 Brighton Ct
- 900 21st St S
- 695 W Glebe Rd
- 3829 Elbert Ave
- 1015 20th St S
- 2301 25th St S Unit 302
- 2301 25th St S Unit 4404
