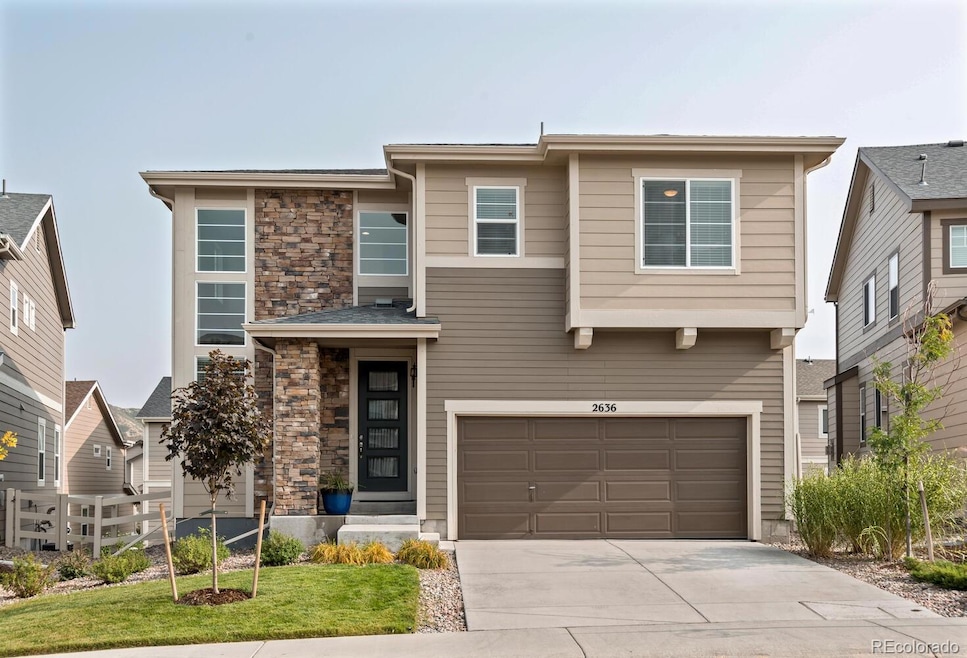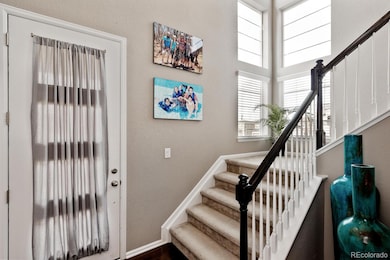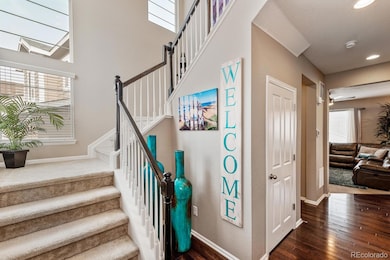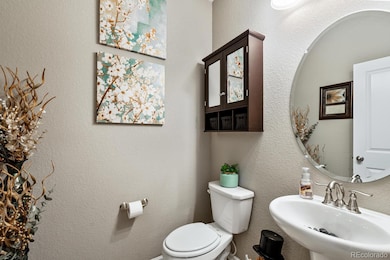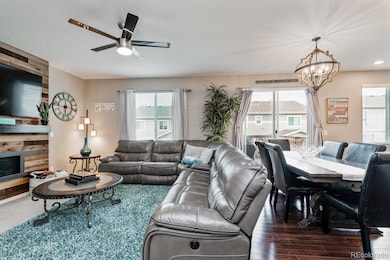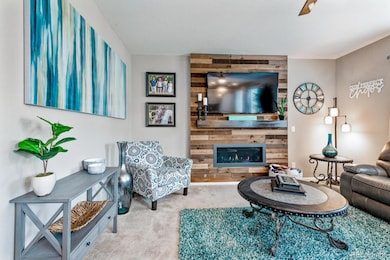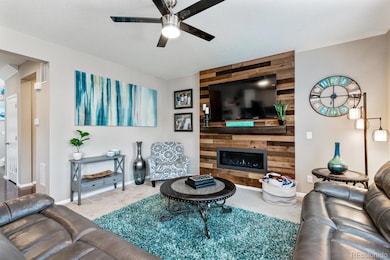
2636 Scoter Ln Castle Rock, CO 80104
Estimated payment $3,976/month
Highlights
- Deck
- Wood Flooring
- 2 Car Attached Garage
- Traditional Architecture
- Loft
- Laundry Room
About This Home
Immaculate Home with Finished Basement & Huge Backyard in Sought-After Skyview at Crystal Valley Ranch!Welcome to your dream home! This beautifully maintained gem offers the perfect blend of modern elegance, comfort, and space — complete with a fully finished garden-level basement and a generous backyard ready for entertaining or relaxing.Step inside and be greeted by an abundance of natural light pouring in through a unique stack of corner windows, highlighting the warm hardwood floors on the main level. The open-concept living area features a stunning fireplace accented with a reclaimed wood surround, creating a cozy yet stylish focal point. The heart of the home — the kitchen — is a chef’s delight, boasting a massive granite island, stainless steel appliances, gas stove, newer dishwasher, ample cabinetry, and a convenient pantry closet. Just off the dining area, step out onto your private upper-level deck overlooking the fully fenced backyard — ideal for pets, play, or a future garden. Upstairs, unwind in the spacious loft or retreat to the luxurious primary suite complete with a modern en-suite bathroom with huge shower and a walk-in closet with custom storage. Two additional bedrooms, a full bath, and a conveniently located laundry room (no more hauling clothes up and down stairs!) complete the upper level. Thoughtful window treatments provide both natural light and privacy throughout. The finished basement is the ultimate bonus space — perfect for a second family room, home gym, playroom, guest suite, or all of the above — featuring a full bathroom and tons of extra storage. Enjoy the practicality of a 2-car garage with a bump-out for shelving, tools, or an extra fridge. All of this is nestled in a vibrant community with resort-style amenities including a pool, clubhouse, fitness center, and nearby parks.
Listing Agent
RE/MAX Professionals Brokerage Email: mmadsen@remax.net,303-875-2164 License #40043723

Home Details
Home Type
- Single Family
Est. Annual Taxes
- $3,144
Year Built
- Built in 2017
Lot Details
- 4,503 Sq Ft Lot
- Property is Fully Fenced
- Front and Back Yard Sprinklers
HOA Fees
- $86 Monthly HOA Fees
Parking
- 2 Car Attached Garage
Home Design
- Traditional Architecture
- Slab Foundation
- Composition Roof
- Wood Siding
- Stone Siding
Interior Spaces
- 2-Story Property
- Family Room with Fireplace
- Dining Room
- Loft
- Carbon Monoxide Detectors
- Laundry Room
Kitchen
- Oven
- Microwave
- Dishwasher
- Disposal
Flooring
- Wood
- Carpet
Bedrooms and Bathrooms
- 4 Bedrooms
Finished Basement
- Partial Basement
- Bedroom in Basement
- 1 Bedroom in Basement
- Natural lighting in basement
Outdoor Features
- Deck
Schools
- South Ridge Elementary School
- Mesa Middle School
- Douglas County High School
Utilities
- Forced Air Heating and Cooling System
- Heating System Uses Natural Gas
Community Details
- Crystal Valley Ranch HOA, Phone Number (303) 663-1294
- Crystal Valley Ranch Subdivision
Listing and Financial Details
- Exclusions: TENANTS PERSONAL BELONGINGS AND THE CLOTHES WASHER, CLOTHES DRYER AND FURNITURE ARE NEGOTIABLE
- Assessor Parcel Number R0488926
Map
Home Values in the Area
Average Home Value in this Area
Tax History
| Year | Tax Paid | Tax Assessment Tax Assessment Total Assessment is a certain percentage of the fair market value that is determined by local assessors to be the total taxable value of land and additions on the property. | Land | Improvement |
|---|---|---|---|---|
| 2024 | $3,144 | $41,880 | $9,710 | $32,170 |
| 2023 | $2,893 | $41,880 | $9,710 | $32,170 |
| 2022 | $2,208 | $29,580 | $7,010 | $22,570 |
| 2021 | $3,427 | $29,580 | $7,010 | $22,570 |
| 2020 | $3,603 | $30,120 | $6,000 | $24,120 |
| 2019 | $3,714 | $30,120 | $6,000 | $24,120 |
| 2018 | $3,535 | $27,090 | $4,570 | $22,520 |
| 2017 | $973 | $7,810 | $4,570 | $3,240 |
| 2016 | $889 | $0 | $0 | $0 |
| 2015 | -- | $0 | $0 | $0 |
Property History
| Date | Event | Price | Change | Sq Ft Price |
|---|---|---|---|---|
| 04/23/2025 04/23/25 | For Sale | $650,000 | -- | $251 / Sq Ft |
Deed History
| Date | Type | Sale Price | Title Company |
|---|---|---|---|
| Interfamily Deed Transfer | -- | Heritage Title Company | |
| Special Warranty Deed | $388,200 | None Available | |
| Special Warranty Deed | $1,909,000 | -- |
Mortgage History
| Date | Status | Loan Amount | Loan Type |
|---|---|---|---|
| Open | $450,000 | New Conventional | |
| Closed | $368,803 | Adjustable Rate Mortgage/ARM |
Similar Homes in Castle Rock, CO
Source: REcolorado®
MLS Number: 4623277
APN: 2505-241-08-004
- 2594 Scoter Ln
- 3378 Shoveler Trail
- 2688 Loon Cir
- 2616 Loon Cir
- 4567 Westlock St
- 3966 Aspen Hollow Ct
- 3659 Makley Cir
- 3008 Mountain Sky Dr
- 3734 Makley Cir
- 1886 Makley Loop
- 3945 John Ave
- 3953 John Ave
- 2153 Abigail Ln
- 4143 Eagle Ridge Way
- 4206 Eagle Ridge Way
- 3438 Cade Ct
- 1784 Cade Ave
- 3910 Mighty Oak St
- 1140 Lake Gulch Rd
- 3790 Mighty Oak St
