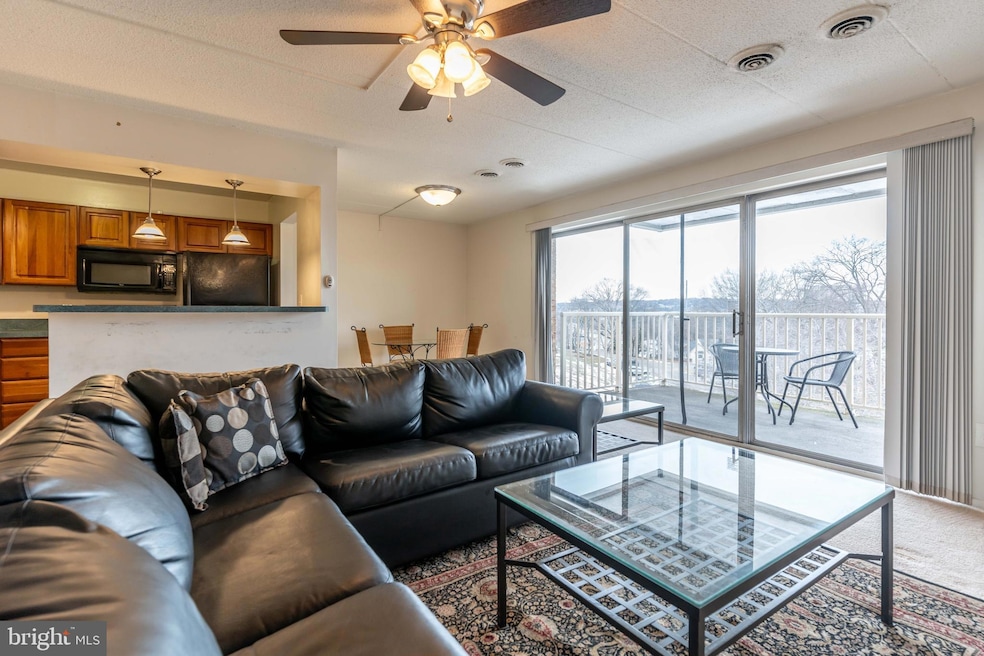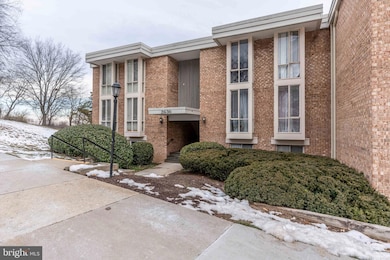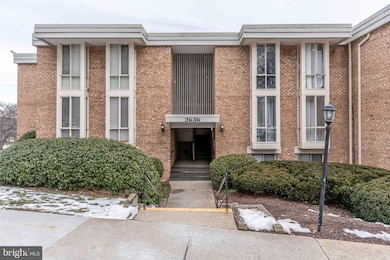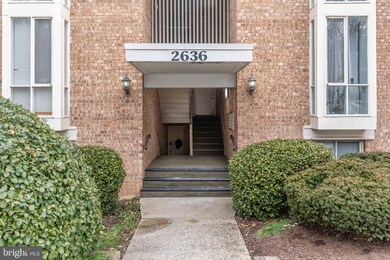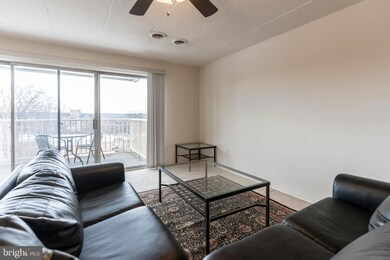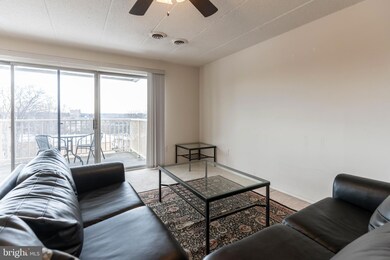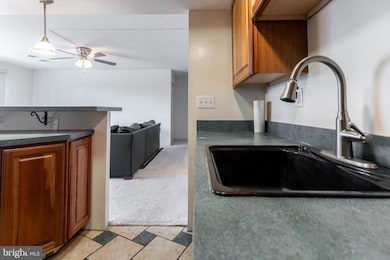
2636 Wagon Dr Unit 1D Alexandria, VA 22303
Huntington NeighborhoodHighlights
- Fitness Center
- Colonial Architecture
- Sauna
- Twain Middle School Rated A-
- Traditional Floor Plan
- Community Pool
About This Home
As of April 2025Welcome to 2636 Wagon Drive, a commuter's dream located in Huntington, Alexandria.
This Spacious and Functional sun-lit, Top Floor unit is ready for you to move in and personalize. Priced competitively to allow your own touches. This Three Bedroom and One and a Half Bathroom Condo boasts Floor-to-ceiling Windows throughout, and Spacious walk-in Closets. The Living Room Sliding Glass Doors lead out to the Large Patio overlooking the Carlyle Towers Skyline.
Monthly condo dues are all inclusive of all utilities. Assigned Parking space #273. This condo comes with a storage unit. Sold As Is,
Condo amenities include a community pool, exercise room, sauna, tennis courts, tot lots, recreational community rooms, and plenty of unassigned parking spaces.
This community of Garden homes is situated on 19 acres of hillside, located right off 495. Nearby I-95, Telegraph Road, Old Town Alexandria, Fort Belvoir, GW Parkway, Woodrow Wilson Bridge, and Reagan National Airport.
Convenient and Walkable to Huntington Metro, medical offices, groceries, shops, food, entertainment, many parks, trails and more!
Property Details
Home Type
- Condominium
Est. Annual Taxes
- $2,621
Year Built
- Built in 1967
HOA Fees
- $860 Monthly HOA Fees
Home Design
- Colonial Architecture
- Brick Exterior Construction
Interior Spaces
- 1,248 Sq Ft Home
- Property has 1 Level
- Traditional Floor Plan
- Combination Dining and Living Room
- Flood Lights
Flooring
- Carpet
- Ceramic Tile
Bedrooms and Bathrooms
- 3 Main Level Bedrooms
Parking
- 1 Open Parking Space
- 1 Parking Space
- Parking Lot
- Parking Space Conveys
- 1 Assigned Parking Space
- Unassigned Parking
Outdoor Features
- Outdoor Storage
- Playground
Utilities
- Forced Air Heating and Cooling System
- Natural Gas Water Heater
Listing and Financial Details
- Assessor Parcel Number 83-1-23- -273
Community Details
Overview
- Association fees include air conditioning, electricity, exterior building maintenance, parking fee, common area maintenance, custodial services maintenance, gas, heat, insurance, laundry, lawn maintenance, management, pool(s), recreation facility, reserve funds, road maintenance, sauna, sewer, snow removal, trash, water
- Low-Rise Condominium
- Huntington Club Subdivision
Amenities
- Picnic Area
- Common Area
- Sauna
- Game Room
- Community Center
- Meeting Room
- Party Room
- Recreation Room
- Laundry Facilities
- Community Storage Space
Recreation
- Tennis Courts
- Community Playground
- Fitness Center
- Community Pool
- Bike Trail
Pet Policy
- Pets Allowed
Map
Home Values in the Area
Average Home Value in this Area
Property History
| Date | Event | Price | Change | Sq Ft Price |
|---|---|---|---|---|
| 04/01/2025 04/01/25 | Sold | $225,000 | 0.0% | $180 / Sq Ft |
| 03/01/2025 03/01/25 | Pending | -- | -- | -- |
| 01/30/2025 01/30/25 | For Sale | $224,900 | -- | $180 / Sq Ft |
Tax History
| Year | Tax Paid | Tax Assessment Tax Assessment Total Assessment is a certain percentage of the fair market value that is determined by local assessors to be the total taxable value of land and additions on the property. | Land | Improvement |
|---|---|---|---|---|
| 2024 | $2,621 | $226,200 | $45,000 | $181,200 |
| 2023 | $2,386 | $211,400 | $42,000 | $169,400 |
| 2022 | $2,417 | $211,400 | $42,000 | $169,400 |
| 2021 | $2,481 | $211,400 | $42,000 | $169,400 |
| 2020 | $2,579 | $217,940 | $44,000 | $173,940 |
| 2019 | $2,579 | $217,940 | $43,000 | $174,940 |
| 2018 | $2,202 | $191,460 | $38,000 | $153,460 |
| 2017 | $2,115 | $182,150 | $36,000 | $146,150 |
| 2016 | $2,110 | $182,150 | $36,000 | $146,150 |
| 2015 | $1,851 | $165,860 | $33,000 | $132,860 |
| 2014 | $1,679 | $150,780 | $30,000 | $120,780 |
Mortgage History
| Date | Status | Loan Amount | Loan Type |
|---|---|---|---|
| Previous Owner | $182,400 | New Conventional | |
| Previous Owner | $122,000 | Stand Alone Refi Refinance Of Original Loan | |
| Previous Owner | $139,200 | New Conventional | |
| Previous Owner | $86,000 | FHA |
Deed History
| Date | Type | Sale Price | Title Company |
|---|---|---|---|
| Deed | $225,000 | Commonwealth Land Title | |
| Warranty Deed | $192,000 | None Available | |
| Warranty Deed | $155,000 | -- | |
| Deed | $174,000 | -- | |
| Deed | $88,000 | -- |
Similar Homes in Alexandria, VA
Source: Bright MLS
MLS Number: VAFX2219290
APN: 0831-23-0273
- 2634 Wagon Dr Unit 281
- 2630 Wagon Dr Unit 293
- 2626 Fort Farnsworth Rd Unit 200-2B
- 5729 N Kings Hwy Unit 351
- 2613 Wagon Dr Unit 350
- 2620 Wagon Dr Unit 324
- 2624 Redcoat Dr Unit 162
- 2649 Redcoat Dr Unit 123
- 2634 Fort Farnsworth Rd Unit 134
- 2630 Fort Farnsworth Rd Unit 149
- 2632 Ft Farnsworth Rd Unit 1B
- 2607 Redcoat Dr Unit 251
- 2616 Fort Farnsworth Rd Unit 242
- 2612 Fort Farnsworth Rd Unit 263-1C
- 2636 Fort Farnsworth Rd Unit 126
- 2648 Redcoat Dr Unit 99 (1C)
- 5701 Indian Ct Unit 8
- 5707 Indian Ct Unit 31
- 2715 James Dr
- 2605 Huntington Ave Unit 66
