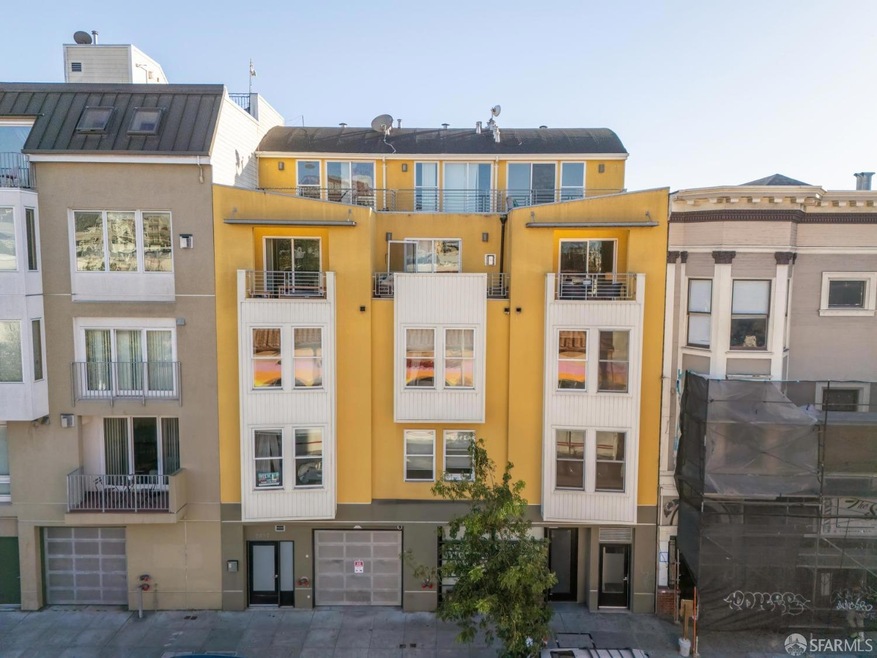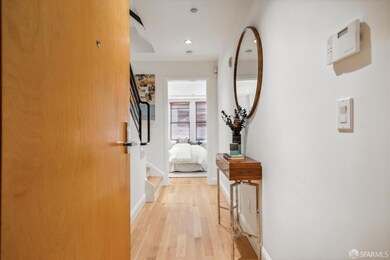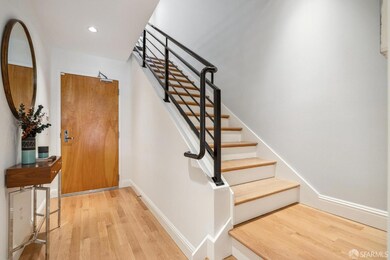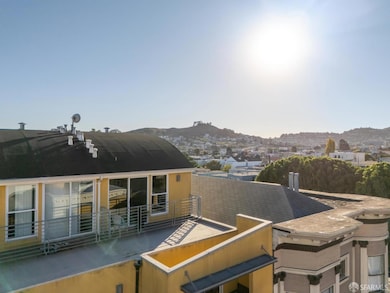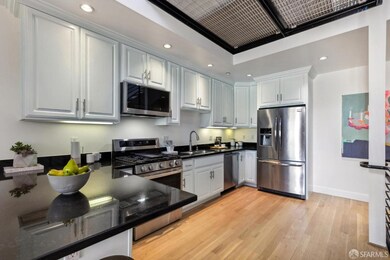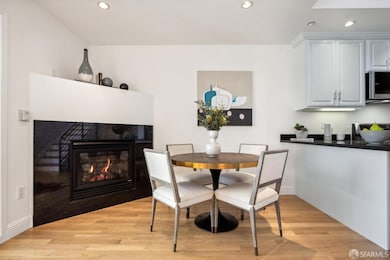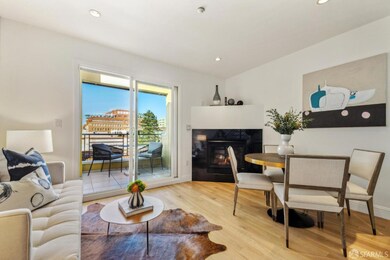
2637 24th St Unit 3 San Francisco, CA 94110
Inner Mission NeighborhoodHighlights
- Views of Twin Peaks
- Rooftop Deck
- Cathedral Ceiling
- Unit is on the top floor
- Contemporary Architecture
- 4-minute walk to James Rolph Junior Playground
About This Home
As of February 2025Modern townhome in the beating heart of the Mission. Settle into your big open plan kitchen that flows effortlessly into the living/dining room. Opening wide from there is your protected view patio perfect for BBQ or just coffee. The loft above streams light into your home and provides a second entertaining area - make it a family or media room to show off the spectacular view from the attached terrace. Ready for some private time? Head downstairs to one of 2 en-suite bedrooms perfectly separated to allow for work, play and sleep. A half bath and big laundry closet with extra storage are in the hall. Secure garage parking and separate big storage closet included. All this is just a 1/2 block from the bustling authentic eateries, nightlife and shops of Calle 24 Latino Cultural District. And easily walkable and bike-able into the heart of this beloved neighborhood and beyond. Garfield Playground, Precita Park and Potrero del Sol Skate Park are nearby. Hop on the freeway, multiple MUNI lines or the 24th St BART to get you anywhere in the Bay Area in no time. All this for an amazing price so you can make this your San Francisco home as the city rises again!
Property Details
Home Type
- Condominium
Est. Annual Taxes
- $12,419
Year Built
- Built in 2005 | Remodeled
HOA Fees
- $477 Monthly HOA Fees
Parking
- 1 Car Garage
- Enclosed Parking
- Front Facing Garage
- Garage Door Opener
- Open Parking
- Assigned Parking
Property Views
- Twin Peaks
- City Lights
- Hills
Home Design
- Contemporary Architecture
Interior Spaces
- 1,153 Sq Ft Home
- 3-Story Property
- Cathedral Ceiling
- Gas Log Fireplace
- Double Pane Windows
- Window Screens
- Living Room with Fireplace
- Living Room with Attached Deck
- Combination Dining and Living Room
Kitchen
- Free-Standing Gas Range
- Range Hood
- Microwave
- Dishwasher
- Granite Countertops
Flooring
- Wood
- Stone
Bedrooms and Bathrooms
- Marble Bathroom Countertops
- Granite Bathroom Countertops
- Bathtub with Shower
Laundry
- Laundry closet
- Dryer
- Washer
Home Security
Outdoor Features
- Balcony
- Rooftop Deck
- Covered Deck
Utilities
- Heating System Uses Gas
- Wall Furnace
Additional Features
- End Unit
- Unit is on the top floor
Listing and Financial Details
- Assessor Parcel Number 4264-043
Community Details
Overview
- Association fees include insurance on structure, sewer, trash, water
- 7 Units
Security
- Fire Suppression System
Map
Home Values in the Area
Average Home Value in this Area
Property History
| Date | Event | Price | Change | Sq Ft Price |
|---|---|---|---|---|
| 02/18/2025 02/18/25 | Sold | $1,008,000 | +6.1% | $874 / Sq Ft |
| 02/12/2025 02/12/25 | Pending | -- | -- | -- |
| 01/16/2025 01/16/25 | For Sale | $950,000 | -- | $824 / Sq Ft |
Tax History
| Year | Tax Paid | Tax Assessment Tax Assessment Total Assessment is a certain percentage of the fair market value that is determined by local assessors to be the total taxable value of land and additions on the property. | Land | Improvement |
|---|---|---|---|---|
| 2024 | $12,419 | $985,490 | $492,745 | $492,745 |
| 2023 | $12,207 | $966,168 | $483,084 | $483,084 |
| 2022 | $11,962 | $947,212 | $473,606 | $473,606 |
| 2021 | $11,749 | $928,640 | $464,320 | $464,320 |
| 2020 | $11,860 | $919,120 | $459,560 | $459,560 |
| 2019 | $11,409 | $901,100 | $450,550 | $450,550 |
| 2018 | $11,027 | $883,432 | $441,716 | $441,716 |
| 2017 | $10,600 | $866,112 | $433,056 | $433,056 |
| 2016 | $10,419 | $849,132 | $424,566 | $424,566 |
| 2015 | $10,291 | $836,380 | $418,190 | $418,190 |
| 2014 | $10,022 | $820,000 | $410,000 | $410,000 |
Mortgage History
| Date | Status | Loan Amount | Loan Type |
|---|---|---|---|
| Open | $500,000 | New Conventional | |
| Previous Owner | $650,000 | New Conventional | |
| Previous Owner | $100,000 | Credit Line Revolving | |
| Previous Owner | $615,000 | Adjustable Rate Mortgage/ARM | |
| Previous Owner | $435,000 | Purchase Money Mortgage | |
| Previous Owner | $145,000 | Credit Line Revolving | |
| Previous Owner | $580,000 | Purchase Money Mortgage |
Deed History
| Date | Type | Sale Price | Title Company |
|---|---|---|---|
| Grant Deed | -- | Old Republic Title | |
| Grant Deed | -- | Fidelity National Title | |
| Grant Deed | $820,000 | First American Title Company | |
| Grant Deed | $580,000 | Cornerstone Title Company | |
| Condominium Deed | $725,000 | Fidelity National Title Co |
Similar Homes in San Francisco, CA
Source: San Francisco Association of REALTORS® MLS
MLS Number: 425002871
APN: 4264-043
- 1268 Hampshire St
- 2817 24th St
- 2401 23rd St
- 1104 York St
- 2816 23rd St
- 1338 York St
- 1336 Rhode Island St
- 1180 Florida St
- 2773-2777 Bryant St
- 2225 23rd St Unit 115
- 1139 Kansas St
- 2774 Bryant St
- 1137 Kansas St Unit 1139
- 2438 Bryant St
- 1269 Rhode Island St
- 2211 25th St
- 2976 26th St
- 2203 25th St
- 2977 24th St
- 2969 26th St
