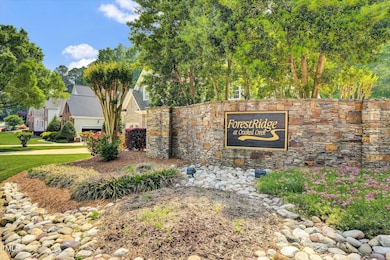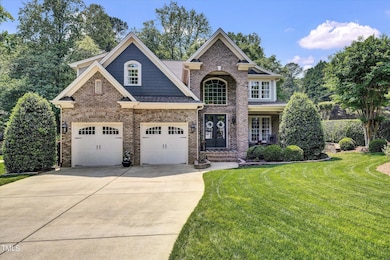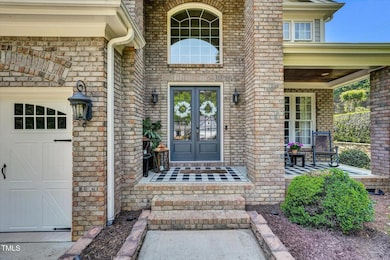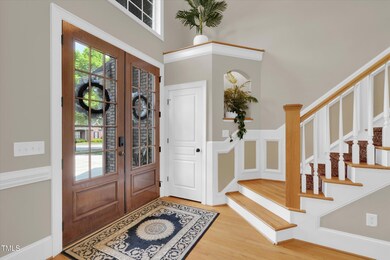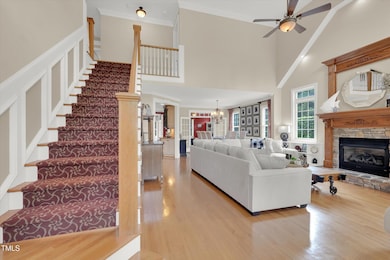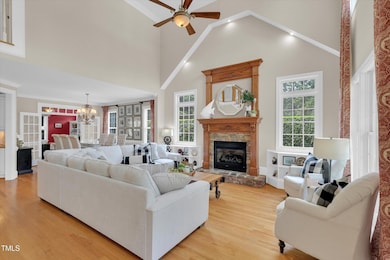
2637 Forestbluff Dr Fuquay Varina, NC 27526
Fuquay-Varina NeighborhoodEstimated payment $4,667/month
Highlights
- In Ground Pool
- Two Primary Bedrooms
- Open Floorplan
- Finished Room Over Garage
- View of Trees or Woods
- Clubhouse
About This Home
Luxury Oasis - Stunning Custom-Built Home in Crooked CreekWelcome to this previous Parade of Homes winner, a 4-bedroom, 4-bath masterpiece in the prestigious Crooked Creek neighborhood. Designed for luxuryand comfort, this custom-built home blendselegance with functionality, offering an unparalleled lifestyle.Step inside to discover a gourmet kitchen featuring granite countertops, Bosch Dishwasher, a copper sink, gas range, built-in oven and microwave, appliance cabinet, and pull-out drawers and stainless steel appliances. The kitchen flows seamlessly into a cozy keeping room with a gas fireplace, perfect for intimate gatherings. Hardwood floors grace the main level, leading to a grand living roomwith an 18-foot ceiling, double mantel fireplace, and custom built-ins. A versatile flex room off the kitchen, complete with built-in shelving, serves as a home office or charming breakfast nook.The first-floor primary bedroom is a serene retreat, boasting 2 walk-in closets and a luxurious en-suite bath with a soaking tub.Upstairs, a spacious bonus room impresses with built-ins, including a daybed, drawers, cabinets, and shelves, plus ample walk-in storage for added convenience.The true showstopper lies in the private backyard oasis—a meticulously landscaped retreat designed for entertaining. Enjoy stamped concrete, a swim-size spa, and an outdoor island with a grill, refrigerator, and side burner, complemented by adedicated dining area. Professionally installedoutdoor lighting and an irrigation system enhance the property's curb appeal and nighttime charm.Nestled in the highly sought-after Crooked Creek Community, residents enjoy access to a swimming pool, tennis courts, parks, and walking trails. A new community center within walking distance offers indoor racquetball, pickleball, basketball, anexercise room, indoor walking track, and meeting spaces. With shopping, dining, and local breweries just minutes away, this location offers unmatched convenience.This exceptional home is a rare find, combining sophisticated design with resort-style amenities.Schedule your private tour today and experience luxury living at its finest!
Open House Schedule
-
Saturday, April 26, 20251:00 to 3:00 pm4/26/2025 1:00:00 PM +00:004/26/2025 3:00:00 PM +00:00Add to Calendar
-
Sunday, April 27, 20251:00 to 3:00 pm4/27/2025 1:00:00 PM +00:004/27/2025 3:00:00 PM +00:00Add to Calendar
Home Details
Home Type
- Single Family
Est. Annual Taxes
- $5,668
Year Built
- Built in 2005
Lot Details
- 0.38 Acre Lot
- North Facing Home
- Corner Lot
- Front Yard Sprinklers
- Partially Wooded Lot
- Few Trees
- Private Yard
- Back and Front Yard
HOA Fees
- $53 Monthly HOA Fees
Parking
- 2 Car Attached Garage
- Finished Room Over Garage
- Front Facing Garage
- Garage Door Opener
- Private Driveway
- 4 Open Parking Spaces
Property Views
- Woods
- Neighborhood
Home Design
- Transitional Architecture
- Brick Exterior Construction
- Brick Foundation
- Combination Foundation
- Frame Construction
- Architectural Shingle Roof
- Asphalt Roof
Interior Spaces
- 3,300 Sq Ft Home
- 2-Story Property
- Open Floorplan
- Sound System
- Built-In Features
- Bookcases
- Woodwork
- Crown Molding
- Smooth Ceilings
- High Ceiling
- Ceiling Fan
- Recessed Lighting
- Ventless Fireplace
- Raised Hearth
- Self Contained Fireplace Unit Or Insert
- Fireplace Features Blower Fan
- Gas Log Fireplace
- Stone Fireplace
- Fireplace Features Masonry
- Insulated Windows
- Wood Frame Window
- Family Room
- Living Room with Fireplace
- 2 Fireplaces
- Dining Room
- Den with Fireplace
- Bonus Room
- Storage
- Keeping Room
- Basement
- Crawl Space
Kitchen
- Eat-In Kitchen
- Built-In Electric Oven
- Built-In Self-Cleaning Oven
- Built-In Gas Range
- Ice Maker
- ENERGY STAR Qualified Dishwasher
- Stainless Steel Appliances
- Kitchen Island
- Granite Countertops
- Disposal
Flooring
- Wood
- Carpet
- Ceramic Tile
Bedrooms and Bathrooms
- 4 Bedrooms
- Primary Bedroom on Main
- Double Master Bedroom
- Dual Closets
- Walk-In Closet
- Primary bathroom on main floor
- Double Vanity
- Soaking Tub
- Bathtub with Shower
- Walk-in Shower
Laundry
- Laundry Room
- Laundry on main level
- Washer and Dryer
Attic
- Attic Floors
- Unfinished Attic
Home Security
- Smart Locks
- Smart Thermostat
- Outdoor Smart Camera
- Carbon Monoxide Detectors
- Fire and Smoke Detector
Pool
- In Ground Pool
- Heated Spa
- Above Ground Spa
- Diving Board
Outdoor Features
- Patio
- Outdoor Kitchen
- Exterior Lighting
- Outdoor Gas Grill
- Rain Gutters
- Front Porch
Schools
- Banks Road Elementary School
- Herbert Akins Road Middle School
- Fuquay Varina High School
Utilities
- Forced Air Heating and Cooling System
- Heating System Uses Gas
- Heating System Uses Natural Gas
- Underground Utilities
- Gas Water Heater
- Septic System
- High Speed Internet
- Phone Available
- Cable TV Available
Additional Features
- Smart Irrigation
- Grass Field
Listing and Financial Details
- Home warranty included in the sale of the property
- Assessor Parcel Number 2637 Forestbluff Drive Fuquay-Varina 27526-9422
Community Details
Overview
- Association fees include ground maintenance, unknown
- Crooked Creek Association, Phone Number (919) 233-7660
- Built by John Strong
- Crooked Creek Subdivision
- Maintained Community
- Pond Year Round
Amenities
- Community Barbecue Grill
- Picnic Area
- Clubhouse
Recreation
- Tennis Courts
- Recreation Facilities
- Community Playground
- Exercise Course
- Community Pool
- Park
- Jogging Path
- Trails
Map
Home Values in the Area
Average Home Value in this Area
Tax History
| Year | Tax Paid | Tax Assessment Tax Assessment Total Assessment is a certain percentage of the fair market value that is determined by local assessors to be the total taxable value of land and additions on the property. | Land | Improvement |
|---|---|---|---|---|
| 2024 | $5,668 | $648,132 | $120,000 | $528,132 |
| 2023 | $4,489 | $401,878 | $70,000 | $331,878 |
| 2022 | $4,218 | $401,878 | $70,000 | $331,878 |
| 2021 | $4,019 | $401,878 | $70,000 | $331,878 |
| 2020 | $4,019 | $401,878 | $70,000 | $331,878 |
| 2019 | $4,321 | $372,919 | $68,000 | $304,919 |
| 2018 | $4,073 | $372,919 | $68,000 | $304,919 |
| 2017 | $3,926 | $372,919 | $68,000 | $304,919 |
| 2016 | $3,872 | $372,919 | $68,000 | $304,919 |
| 2015 | $3,835 | $381,731 | $60,000 | $321,731 |
| 2014 | -- | $381,731 | $60,000 | $321,731 |
Property History
| Date | Event | Price | Change | Sq Ft Price |
|---|---|---|---|---|
| 04/24/2025 04/24/25 | For Sale | $742,000 | -- | $225 / Sq Ft |
Deed History
| Date | Type | Sale Price | Title Company |
|---|---|---|---|
| Warranty Deed | $363,000 | None Available | |
| Warranty Deed | $41,000 | -- |
Mortgage History
| Date | Status | Loan Amount | Loan Type |
|---|---|---|---|
| Open | $325,000 | New Conventional | |
| Closed | $100,000 | Credit Line Revolving | |
| Closed | $256,500 | New Conventional | |
| Closed | $264,000 | New Conventional | |
| Closed | $335,600 | New Conventional | |
| Closed | $342,000 | Unknown | |
| Closed | $54,510 | Credit Line Revolving | |
| Closed | $290,720 | Fannie Mae Freddie Mac | |
| Previous Owner | $39,920 | Purchase Money Mortgage |
Similar Homes in the area
Source: Doorify MLS
MLS Number: 10091247
APN: 0678.04-52-2563-000
- 5705 Tannibark Ln
- 2001 Lilly Brook St
- 5708 Butter Churn Way
- 2026 Prairie Ridge Ct
- 2006 Prairie Ridge Ct
- 2907 Jakes View Point
- 2021 Terri Creek Dr
- 4229 Hilltop Needmore Rd
- 4225 Hilltop Needmore Rd
- 5209 Rivington Rd
- 3400 Amelia Grace Dr Unit Lot 46
- 2016 Terri Creek Dr
- 2401 Terri Creek Dr Unit Lot 08
- 3412 Amelia Grace Dr Unit Lot 43
- 4709 Wyndchase Ct
- 3817 Fairway View Dr Unit Lot 10
- 2005 Anna Lilley Dr Unit Lot 53
- 3821 Fairway View Dr Unit Lot 11
- 2006 Anna Lilley Dr Unit Lot 72
- 3820 Fairway View Dr Unit Lot 16

