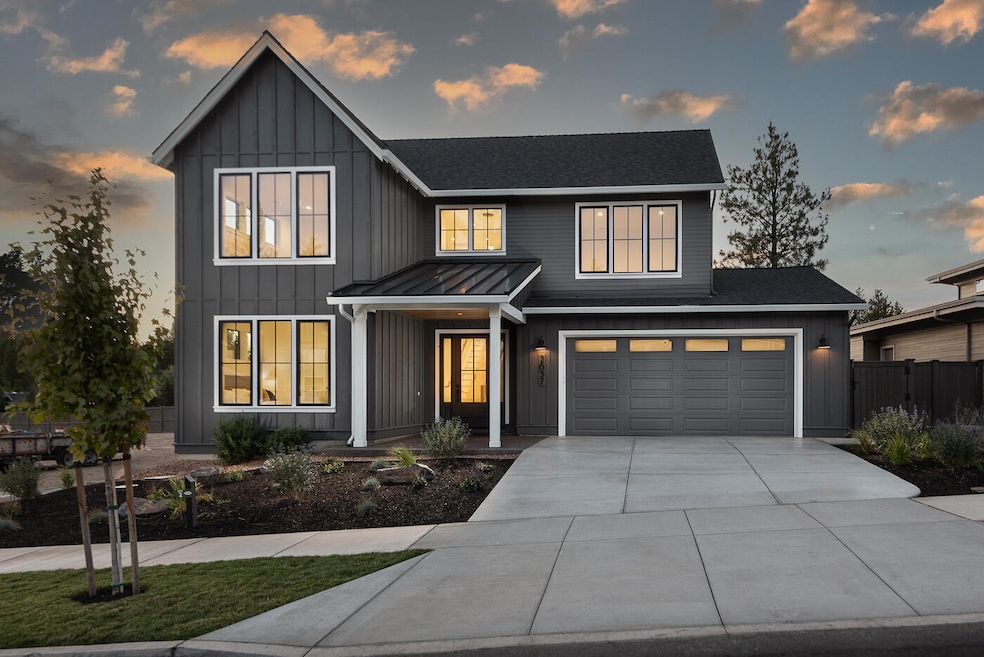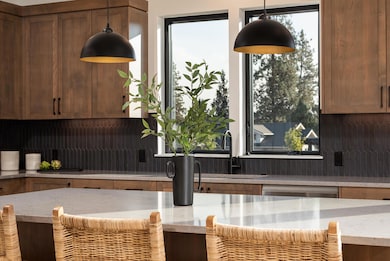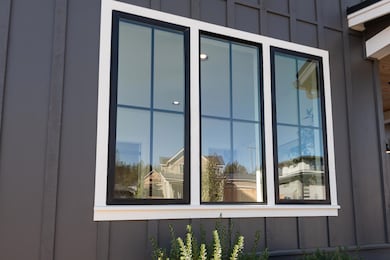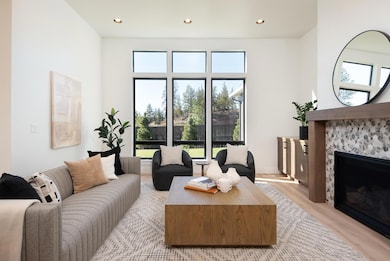
Estimated payment $9,599/month
Highlights
- New Construction
- Open Floorplan
- Home Energy Score
- High Lakes Elementary School Rated A-
- Earth Advantage Certified Home
- Territorial View
About This Home
Enjoy a $15,000 builder incentive—use it toward custom upgrades, closing costs, or a rate buy-down to make this home truly yours! American Farmhouse by Structure Development NW, nestled in NW Bend's newest community, Talline. Home seamlessly blends contemporary comforts with timeless farmhouse allure. Exterior showcases a traditional farmhouse silhouette, complete with a gabled roof, board and batten siding, and a welcoming front porch. Large windows illuminate the interior with natural light, highlighting the high ceilings, hardwood floors, and open floor plan designed for modern living. The kitchen is a focal point, featuring high-end appliances, quartz countertops, and a spacious island and dining area. Spacious great room centered around a cozy fireplace. Primary suite on the main level, with a tile shower, and a large walk-in closet. Guest bedroom, mudroom, and laundry also located on the main level. Upstairs offers two additional bedrooms, full bathroom, and bonus room.
Open House Schedule
-
Saturday, April 26, 20251:00 to 3:00 pm4/26/2025 1:00:00 PM +00:004/26/2025 3:00:00 PM +00:00Hosted by Lindsay LyonAdd to Calendar
-
Sunday, April 27, 20251:00 to 3:00 pm4/27/2025 1:00:00 PM +00:004/27/2025 3:00:00 PM +00:00Hosted by Lindsay LyonAdd to Calendar
Home Details
Home Type
- Single Family
Year Built
- Built in 2024 | New Construction
Lot Details
- 6,534 Sq Ft Lot
- Fenced
- Drip System Landscaping
- Front and Back Yard Sprinklers
- Property is zoned CC, RL, CC, RL
Parking
- 2 Car Attached Garage
- Garage Door Opener
- Driveway
Property Views
- Territorial
- Neighborhood
Home Design
- Traditional Architecture
- Stem Wall Foundation
- Frame Construction
- Composition Roof
Interior Spaces
- 3,053 Sq Ft Home
- 2-Story Property
- Open Floorplan
- Wired For Sound
- Wired For Data
- Built-In Features
- Gas Fireplace
- Double Pane Windows
- Vinyl Clad Windows
- Great Room with Fireplace
- Bonus Room
- Laundry Room
Kitchen
- Eat-In Kitchen
- Range with Range Hood
- Microwave
- Dishwasher
- Kitchen Island
- Tile Countertops
- Disposal
Flooring
- Wood
- Carpet
- Tile
Bedrooms and Bathrooms
- 4 Bedrooms
- Primary Bedroom on Main
- Linen Closet
- Walk-In Closet
- 3 Full Bathrooms
- Double Vanity
- Bathtub with Shower
Home Security
- Smart Thermostat
- Carbon Monoxide Detectors
- Fire and Smoke Detector
Eco-Friendly Details
- Earth Advantage Certified Home
- Home Energy Score
- Pre-Wired For Photovoltaic Solar
- Smart Irrigation
Schools
- High Lakes Elementary School
- Pacific Crest Middle School
- Summit High School
Utilities
- Forced Air Zoned Heating and Cooling System
- Heating System Uses Natural Gas
- Natural Gas Connected
- Tankless Water Heater
- Cable TV Available
Listing and Financial Details
- Tax Lot 02100
- Assessor Parcel Number 288989
Community Details
Overview
- Property has a Home Owners Association
- Built by Structure Development NW LLC
- Talline Phase 1 & 2 Subdivision
Recreation
- Park
Map
Home Values in the Area
Average Home Value in this Area
Property History
| Date | Event | Price | Change | Sq Ft Price |
|---|---|---|---|---|
| 01/22/2025 01/22/25 | Price Changed | $1,458,500 | -2.7% | $478 / Sq Ft |
| 03/21/2024 03/21/24 | For Sale | $1,498,500 | -- | $491 / Sq Ft |
Similar Homes in Bend, OR
Source: Central Oregon Association of REALTORS®
MLS Number: 220178993
- 2650 NW Waymaker Ct Unit Lot 11
- 2626 Waymaker Ct Unit Lot 7
- 2995 NW Polarstar Ave
- 3003 NW Polarstar Ave
- 2926 NW Chardonnay Ln
- 2963 NW Polarstar Ave Unit Lot 13
- 3019 NW Polarstar Ave
- 2976 NW Polarstar Ave Unit Lot 19
- 2727 NW Rainbow Ct
- 2671 NW Brickyard St
- 2680 NW Nordic Ave
- 2657 NW Nordeen Way
- 62685 Mcclain Dr
- 2772 NW Rainbow Ridge Dr
- 2419 NW Morningwood Way
- 3124 NW Shevlin Meadow Dr
- 62617 NW Mt Thielsen Dr
- 19169 NW Mt Shasta Ct
- 2341 NW Brickyard St
- 62648 NW Woodsman Ct Unit Lot 28






