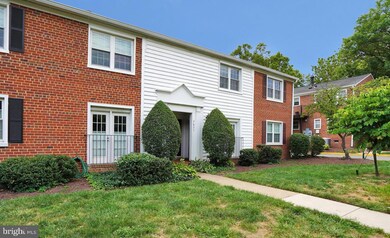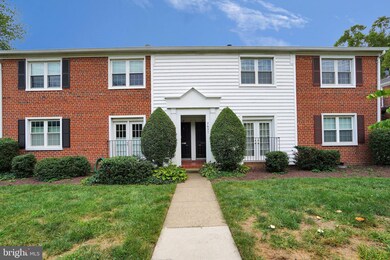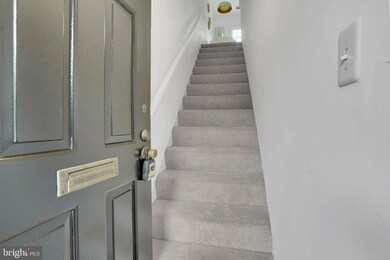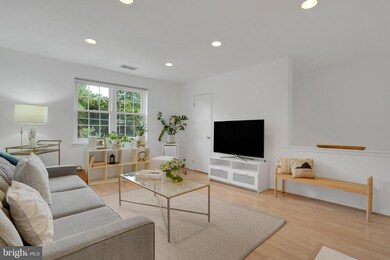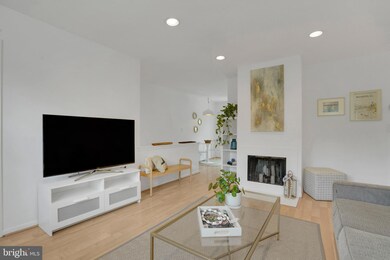
2637 S Walter Reed Dr Unit D Arlington, VA 22206
Fairlington NeighborhoodHighlights
- Colonial Architecture
- Wood Flooring
- Community Pool
- Gunston Middle School Rated A-
- Upgraded Countertops
- 1-minute walk to Lucky Run Park
About This Home
As of October 2024Updated charm and prime location are the what come to mind with this sunny, 2-bedroom garden style condo. With an open flow, large windows in every room, and generous closets, it feels more spacious than the square footage reflects. The kitchen has newer (2021) stainless steel appliances and beautiful granite counters; the bedrooms have new plush carpet; and there's a brand new stacked washer and dryer, making it move in ready. Just minutes from Shirlington, I-395, 4-Mile Run Trail, tons of parks, shops and restaurants - some within walking distance - make this the ideal home base for anyone who enjoys exploring their community. Best of all, there is a large balcony where you can relax, garden, bbq, entertain or practice your morning yoga. The community is pet friendly (max. 2), has a swimming pool, tennis courts and also on-site management that hosts events. Parking is free and easy - directly behind the unit with a community permit. Condo fee also includes water/hot water. Don't miss out on this beautiful home!
Property Details
Home Type
- Condominium
Est. Annual Taxes
- $3,888
Year Built
- Built in 1950
HOA Fees
- $351 Monthly HOA Fees
Home Design
- Colonial Architecture
- Brick Exterior Construction
- Aluminum Siding
Interior Spaces
- 800 Sq Ft Home
- Property has 2 Levels
- Wood Burning Fireplace
- Double Pane Windows
- Vinyl Clad Windows
- Window Treatments
- Window Screens
- Living Room
- Combination Kitchen and Dining Room
Kitchen
- Electric Oven or Range
- Stove
- Microwave
- Dishwasher
- Stainless Steel Appliances
- Upgraded Countertops
- Disposal
Flooring
- Wood
- Carpet
Bedrooms and Bathrooms
- 2 Main Level Bedrooms
- Walk-In Closet
- 1 Full Bathroom
- Bathtub with Shower
Laundry
- Laundry on main level
- Stacked Washer and Dryer
Home Security
Parking
- Parking Lot
- Off-Street Parking
- Rented or Permit Required
- Assigned Parking
- Unassigned Parking
Outdoor Features
- Balcony
- Exterior Lighting
Schools
- Abingdon Elementary School
- Gunston Middle School
- Wakefield High School
Utilities
- Forced Air Heating and Cooling System
- Water Dispenser
Listing and Financial Details
- Assessor Parcel Number 29-005-764
Community Details
Overview
- Association fees include common area maintenance, lawn maintenance, management, snow removal, pool(s), water, sewer, trash
- Low-Rise Condominium
- The Arlington Condos
- The Arlington Subdivision
- The Arlington Community
- Property Manager
Recreation
- Tennis Courts
- Community Pool
Pet Policy
- Limit on the number of pets
- Dogs and Cats Allowed
Additional Features
- Common Area
- Fire and Smoke Detector
Map
Home Values in the Area
Average Home Value in this Area
Property History
| Date | Event | Price | Change | Sq Ft Price |
|---|---|---|---|---|
| 10/10/2024 10/10/24 | Sold | $410,000 | -2.4% | $513 / Sq Ft |
| 08/30/2024 08/30/24 | For Sale | $420,000 | +11.7% | $525 / Sq Ft |
| 05/24/2021 05/24/21 | Sold | $376,000 | +1.6% | $470 / Sq Ft |
| 03/27/2021 03/27/21 | Pending | -- | -- | -- |
| 03/17/2021 03/17/21 | For Sale | $370,000 | +27.6% | $463 / Sq Ft |
| 05/15/2014 05/15/14 | Sold | $290,000 | 0.0% | $363 / Sq Ft |
| 04/04/2014 04/04/14 | Pending | -- | -- | -- |
| 03/26/2014 03/26/14 | Price Changed | $290,000 | -3.3% | $363 / Sq Ft |
| 03/01/2014 03/01/14 | For Sale | $300,000 | +3.4% | $375 / Sq Ft |
| 03/01/2014 03/01/14 | Off Market | $290,000 | -- | -- |
Tax History
| Year | Tax Paid | Tax Assessment Tax Assessment Total Assessment is a certain percentage of the fair market value that is determined by local assessors to be the total taxable value of land and additions on the property. | Land | Improvement |
|---|---|---|---|---|
| 2024 | $3,888 | $376,400 | $61,600 | $314,800 |
| 2023 | $3,694 | $358,600 | $61,600 | $297,000 |
| 2022 | $3,694 | $358,600 | $61,600 | $297,000 |
| 2021 | $3,634 | $352,800 | $61,600 | $291,200 |
| 2020 | $3,398 | $331,200 | $41,600 | $289,600 |
| 2019 | $3,128 | $304,900 | $41,600 | $263,300 |
| 2018 | $2,942 | $292,400 | $41,600 | $250,800 |
| 2017 | $2,799 | $278,200 | $41,600 | $236,600 |
| 2016 | $2,781 | $280,600 | $41,600 | $239,000 |
| 2015 | $2,844 | $285,500 | $41,600 | $243,900 |
| 2014 | $2,796 | $280,700 | $41,600 | $239,100 |
Mortgage History
| Date | Status | Loan Amount | Loan Type |
|---|---|---|---|
| Open | $397,700 | New Conventional | |
| Previous Owner | $357,200 | New Conventional | |
| Previous Owner | $282,557 | Stand Alone Refi Refinance Of Original Loan | |
| Previous Owner | $284,747 | FHA | |
| Previous Owner | $232,000 | New Conventional | |
| Previous Owner | $223,200 | New Conventional | |
| Previous Owner | $87,295 | No Value Available |
Deed History
| Date | Type | Sale Price | Title Company |
|---|---|---|---|
| Deed | $410,000 | First American Title | |
| Deed | $376,000 | Commonwealth Land Title | |
| Warranty Deed | $290,000 | -- | |
| Warranty Deed | $279,000 | -- | |
| Deed | $89,995 | -- |
Similar Homes in Arlington, VA
Source: Bright MLS
MLS Number: VAAR2047976
APN: 29-005-764
- 4892 28th St S
- 2432 S Culpeper St
- 4800 28th St S
- 4854 28th St S Unit A
- 4858 28th St S Unit A1
- 4915 25th St S
- 2743 S Buchanan St
- 2806 S Abingdon St Unit A
- 3330 S 28th St Unit 402
- 3330 S 28th St Unit 404
- 3210 S 28th St Unit 202
- 3210 S 28th St Unit 401
- 4911 29th Rd S
- 2309 S Buchanan St
- 3101 N Hampton Dr Unit 504
- 3101 N Hampton Dr Unit 1207
- 3101 N Hampton Dr Unit 912
- 3101 N Hampton Dr Unit 203
- 3101 N Hampton Dr Unit 1314
- 3101 N Hampton Dr Unit 1410

