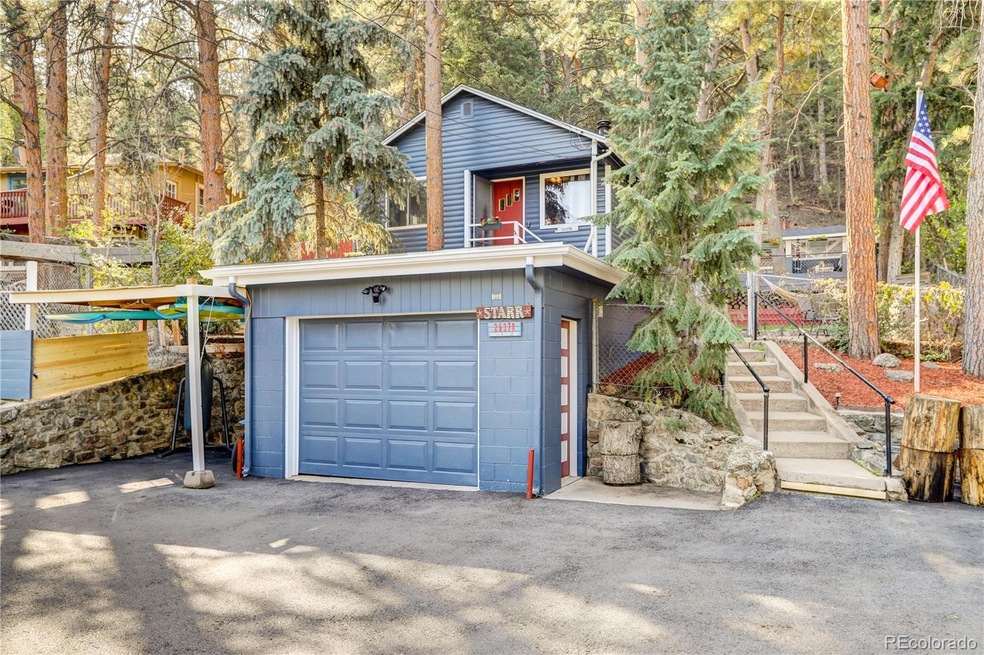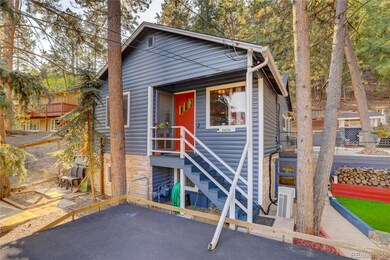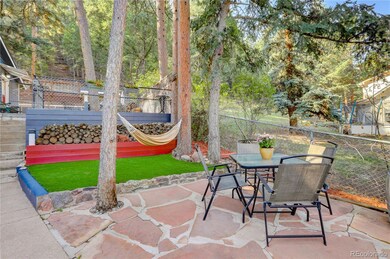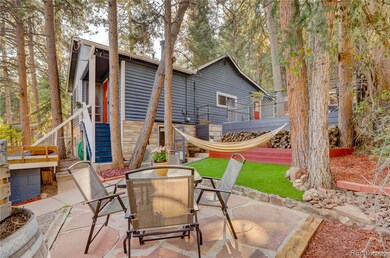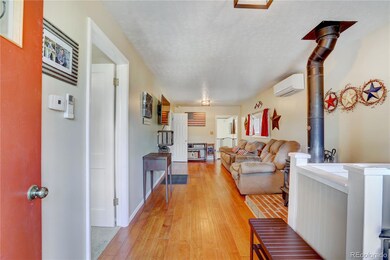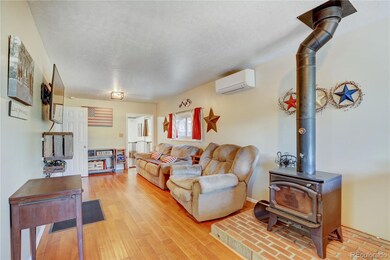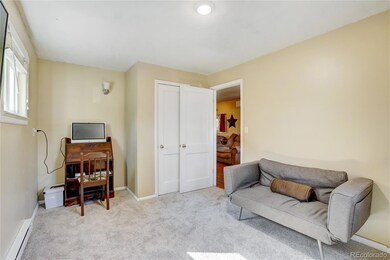26378 S End Rd Kittredge, CO 80457
Kittredge NeighborhoodHighlights
- Pine Trees
- Mountain View
- Wood Burning Stove
- Parmalee Elementary School Rated A-
- Deck
- 3-minute walk to Kittredge Community Park
About This Home
As of November 2020Location *Charm* Mountain Lifestyle, yet close commute to Denver!
Kittredge is a wonderful, eclectic, village enclave between Morrison (Red Rocks) through Bear Creek Canyon, and Evergreen. Amazing restaurants, unique shops, and all the services. Hiking paradise, as you are right among several Mountain Parks, like O'Fallon, Corwina, Lair o' the Bear, and more!
This cottage home is a jewel! Despite it's compactness, you will have 3 bedrooms, 2 baths, a spacious kitchen with dining area, large living room, quartz counters, all quality appliances (gas range), honey oak cabinets and tile, wood laminate and carpeted floors. Well-maintained in and out, fresh paint and carpeting and clean as a whistle - allow you to move in, unpack and start your new life here without having to do a thing! Even so, a 2-10 Home Warranty is included for your peace of mind. $10k Mitsibushi air conditioning system. Lopi Wood Stove, heat pump. Natural gas.
If outdoor living is your style, hold on!! 3, yes 3, large deck/patio areas to socially distance entertain to your heart's content! The entire lot is fully fenced, with properly distanced pine trees throughout. Evergreen Water and Sewer. Log Cabin Wood siding. 2 year old roof. Ring doorbell and camera system. Plenty of parking (a rarity here), with a garage, carport, and off-street.
If getting a bit out of the city, and finding charm, character, convenience, great neighbors, Colorado outdoors at it's best, functionality, all at an affordable price point, this could be the perfect fit!
Home Details
Home Type
- Single Family
Est. Annual Taxes
- $1,512
Year Built
- Built in 1925 | Remodeled
Lot Details
- 10,000 Sq Ft Lot
- Dog Run
- Property is Fully Fenced
- Landscaped
- Pine Trees
- Many Trees
- Private Yard
- Property is zoned MR-3
Parking
- 1 Car Garage
- 1 Carport Space
- Oversized Parking
- Lighted Parking
- Exterior Access Door
- Driveway
Home Design
- Mountain Contemporary Architecture
- Frame Construction
- Composition Roof
- Wood Siding
- Log Siding
- Radon Mitigation System
Interior Spaces
- 2-Story Property
- Wood Burning Stove
- Double Pane Windows
- Window Treatments
- Smart Doorbell
- Living Room with Fireplace
- Mountain Views
Kitchen
- Oven
- Granite Countertops
Flooring
- Carpet
- Laminate
- Tile
Bedrooms and Bathrooms
- 3 Bedrooms | 2 Main Level Bedrooms
- 2 Full Bathrooms
Laundry
- Laundry in unit
- Dryer
- Washer
Finished Basement
- Walk-Out Basement
- Exterior Basement Entry
- Stubbed For A Bathroom
Home Security
- Outdoor Smart Camera
- Carbon Monoxide Detectors
- Fire and Smoke Detector
Eco-Friendly Details
- Smoke Free Home
Outdoor Features
- Deck
- Patio
- Rain Gutters
Schools
- Parmalee Elementary School
- Evergreen Middle School
- Evergreen High School
Utilities
- Central Air
- Mini Split Air Conditioners
- Heating System Uses Natural Gas
- Heat Pump System
- Wall Furnace
- Baseboard Heating
- 220 Volts
- 220 Volts in Garage
- Natural Gas Connected
- Phone Available
- Cable TV Available
Community Details
- No Home Owners Association
- Kittredge Subdivision
- Foothills
Listing and Financial Details
- Exclusions: Sellers' personal property.
- Assessor Parcel Number 012229
Map
Home Values in the Area
Average Home Value in this Area
Property History
| Date | Event | Price | Change | Sq Ft Price |
|---|---|---|---|---|
| 04/24/2025 04/24/25 | For Sale | $525,000 | +29.6% | $488 / Sq Ft |
| 11/06/2020 11/06/20 | Sold | $405,000 | +4.7% | $376 / Sq Ft |
| 09/29/2020 09/29/20 | Pending | -- | -- | -- |
| 09/25/2020 09/25/20 | For Sale | $387,000 | -- | $360 / Sq Ft |
Tax History
| Year | Tax Paid | Tax Assessment Tax Assessment Total Assessment is a certain percentage of the fair market value that is determined by local assessors to be the total taxable value of land and additions on the property. | Land | Improvement |
|---|---|---|---|---|
| 2024 | $2,331 | $24,257 | $9,206 | $15,051 |
| 2023 | $2,331 | $24,257 | $9,206 | $15,051 |
| 2022 | $1,735 | $17,519 | $5,050 | $12,469 |
| 2021 | $1,752 | $18,024 | $5,196 | $12,828 |
| 2020 | $1,532 | $15,648 | $4,163 | $11,485 |
| 2019 | $1,512 | $15,648 | $4,163 | $11,485 |
| 2018 | $1,225 | $12,286 | $2,482 | $9,804 |
| 2017 | $1,120 | $12,286 | $2,482 | $9,804 |
| 2016 | $1,242 | $12,773 | $5,235 | $7,538 |
| 2015 | $1,097 | $12,773 | $5,235 | $7,538 |
| 2014 | $1,097 | $10,957 | $5,465 | $5,492 |
Mortgage History
| Date | Status | Loan Amount | Loan Type |
|---|---|---|---|
| Open | $392,850 | New Conventional | |
| Previous Owner | $240,000 | New Conventional | |
| Previous Owner | $222,000 | New Conventional | |
| Previous Owner | $216,997 | FHA | |
| Previous Owner | $57,000 | Credit Line Revolving | |
| Previous Owner | $57,000 | Credit Line Revolving | |
| Previous Owner | $52,500 | Credit Line Revolving |
Deed History
| Date | Type | Sale Price | Title Company |
|---|---|---|---|
| Warranty Deed | $405,000 | Chicago Title | |
| Warranty Deed | $221,000 | Land Title Guarantee Company |
Source: REcolorado®
MLS Number: 7582502
APN: 41-354-12-007
- 26259 Kingsbury Rd
- 3439 Burnham Dr
- 26212 Center Dr
- 26600 Mowbray Ct
- 26095 Columbine Trail
- 3173 Gold Yarrow Ln
- 3191 Bittersweet Ln
- 26456 Sweetbriar Trail
- 3841 Myers Gulch Rd
- 3065 Piney Ridge Rd
- 3864 Valley Dr
- 4446 Songbird Ln
- 3961 Mossy Rock Ln
- 2414 Legacy Ranch Rd
- 28110 Meadow Dr
- 28940 Pinewood Vista Dr
- 4192 Timbervale Dr
- 3325 Timbergate Trail Unit 2
- 2345 Legacy Ranch Rd
- 28454 Meadow Dr
