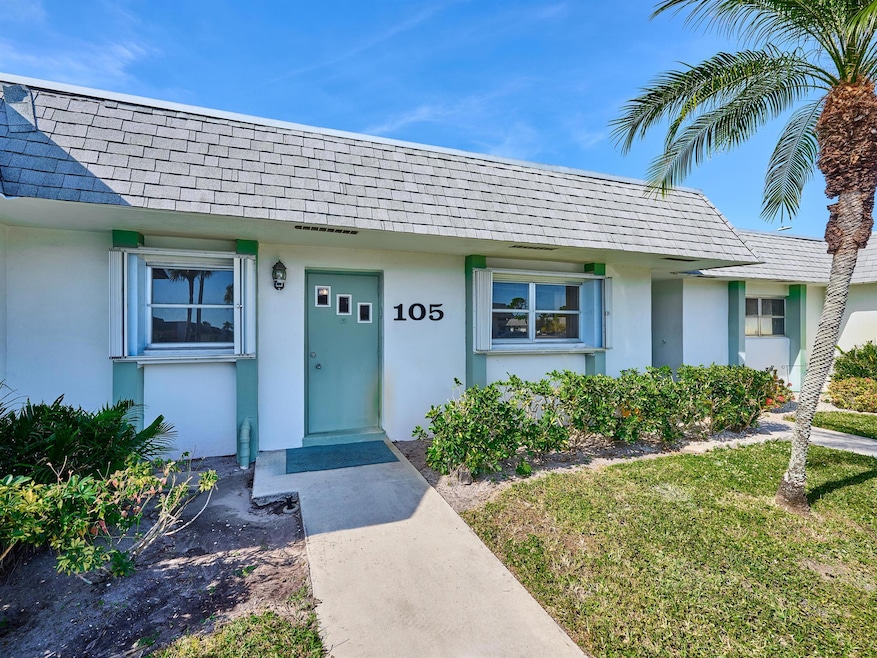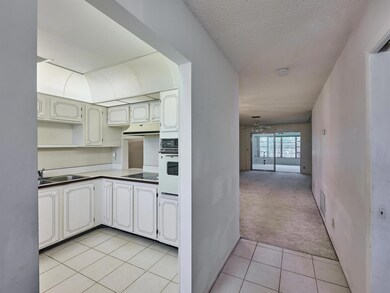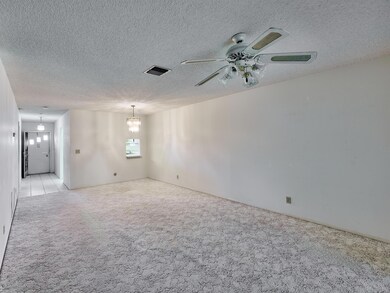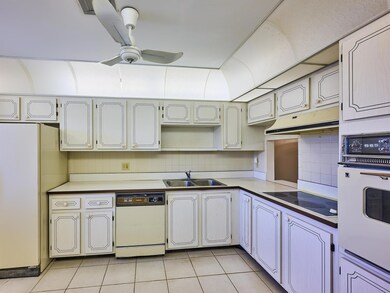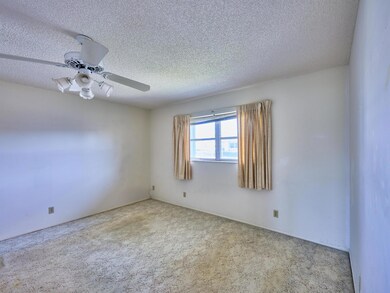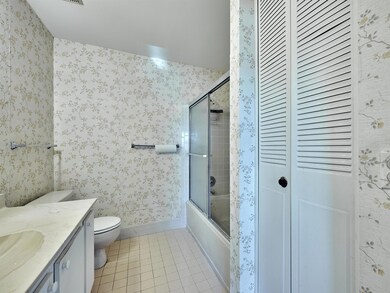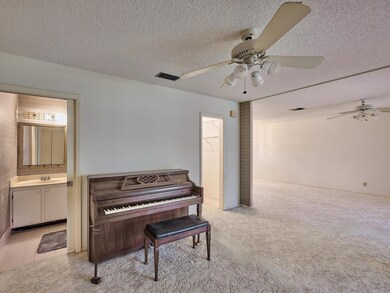
2638 Gately Dr E Unit 1050 West Palm Beach, FL 33415
Cresthaven Boulevard NeighborhoodEstimated payment $1,531/month
Highlights
- Senior Community
- Community Pool
- Den
- Clubhouse
- Tennis Courts
- Walk-In Closet
About This Home
Charming 2-Bedroom Condo in 55+ CommunityThis single-story villa offers 1,443 sq. ft. of living space, featuring a spacious master bedroom with a walk-in closet, a versatile second bedroom, and a large living room. The kitchen is spacious and has ample storage.Community Amenities:- Clubhouse- Pool- Tennis Courts- Shuffleboard and BilliardsConveniently located near shopping, dining, and highways. Schedule a viewing today!
Home Details
Home Type
- Single Family
Est. Annual Taxes
- $2,041
Year Built
- Built in 1985
Lot Details
- Property is zoned RH
HOA Fees
- $525 Monthly HOA Fees
Home Design
- Villa
Interior Spaces
- 1,274 Sq Ft Home
- 1-Story Property
- Family Room
- Combination Dining and Living Room
- Den
- Washer and Dryer
Kitchen
- Electric Range
- Dishwasher
Flooring
- Carpet
- Ceramic Tile
Bedrooms and Bathrooms
- 1 Bedroom
- Walk-In Closet
- 2 Full Bathrooms
Parking
- Over 1 Space Per Unit
- Assigned Parking
Utilities
- Central Heating and Cooling System
- Electric Water Heater
- Cable TV Available
Listing and Financial Details
- Assessor Parcel Number 00424414580001050
- Seller Considering Concessions
Community Details
Overview
- Senior Community
- Association fees include management, common areas, cable TV, insurance, ground maintenance, maintenance structure, pool(s), roof, sewer, trash, water
- Cresthaven Townhomes Sec Subdivision
Recreation
- Tennis Courts
- Pickleball Courts
- Shuffleboard Court
- Community Pool
Additional Features
- Clubhouse
- Resident Manager or Management On Site
Map
Home Values in the Area
Average Home Value in this Area
Tax History
| Year | Tax Paid | Tax Assessment Tax Assessment Total Assessment is a certain percentage of the fair market value that is determined by local assessors to be the total taxable value of land and additions on the property. | Land | Improvement |
|---|---|---|---|---|
| 2024 | $1,041 | $146,453 | -- | -- |
| 2023 | $1,968 | $142,187 | $0 | $142,187 |
| 2022 | $2,398 | $112,444 | $0 | $0 |
| 2021 | $688 | $38,100 | $0 | $0 |
| 2020 | $667 | $37,574 | $0 | $0 |
| 2019 | $662 | $36,729 | $0 | $0 |
| 2018 | $545 | $36,044 | $0 | $0 |
| 2017 | $508 | $35,303 | $0 | $0 |
| 2016 | $498 | $34,577 | $0 | $0 |
| 2015 | $497 | $34,337 | $0 | $0 |
| 2014 | $493 | $34,064 | $0 | $0 |
Property History
| Date | Event | Price | Change | Sq Ft Price |
|---|---|---|---|---|
| 02/25/2025 02/25/25 | Price Changed | $149,900 | -5.7% | $118 / Sq Ft |
| 12/06/2024 12/06/24 | For Sale | $159,000 | -- | $125 / Sq Ft |
Deed History
| Date | Type | Sale Price | Title Company |
|---|---|---|---|
| Quit Claim Deed | -- | -- | |
| Quit Claim Deed | $40,000 | None Listed On Document | |
| Warranty Deed | $73,900 | Fidelity Natl Title Ins Co O | |
| Warranty Deed | $52,000 | -- |
Mortgage History
| Date | Status | Loan Amount | Loan Type |
|---|---|---|---|
| Previous Owner | $53,500 | Unknown | |
| Previous Owner | $59,120 | Purchase Money Mortgage | |
| Previous Owner | $48,964 | New Conventional |
Similar Homes in West Palm Beach, FL
Source: BeachesMLS
MLS Number: R11043096
APN: 00-42-44-14-58-000-1050
- 2638 Gately Dr E Unit 730
- 2638 Gately Dr E Unit 120
- 2638 Gately Dr E Unit 1310
- 2638 Gately Dr E Unit 1060
- 2638 Gately Dr E Unit 450
- 2638 Gately Dr E Unit 230
- 2638 Gately Dr E Unit 20
- 2638 Gately 128 Dr E Unit 128
- 2597 Emory Dr W Unit G
- 2640 Gately Dr W Unit 505
- 2640 Gately Dr W Unit 401
- 2640 Gately Dr W Unit 406
- 2641 Gately Dr W Unit 2003
- 2641 Gately Dr W Unit 1002
- 2641 Gately Dr W Unit 707
- 2641 Gately Dr W Unit 507
- 2641 Gately Dr W Unit 907
- 2641 Gately Dr W Unit 801
- 2561 Emory Dr W Unit C
- 5775 Fernley Dr W Unit 1210
