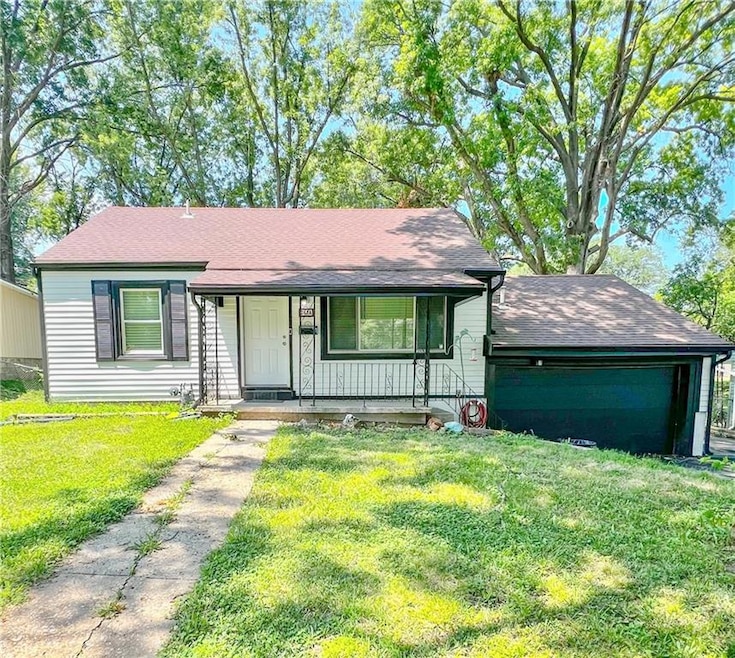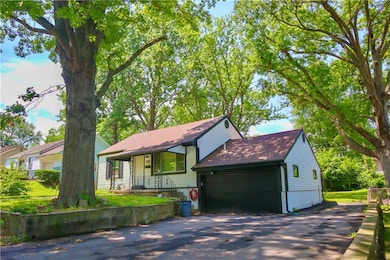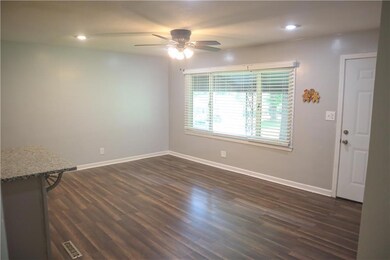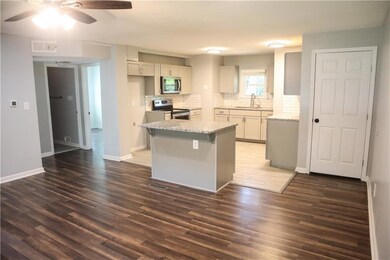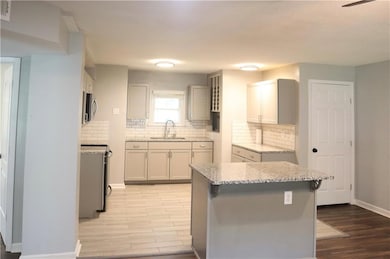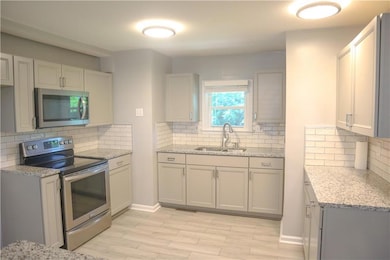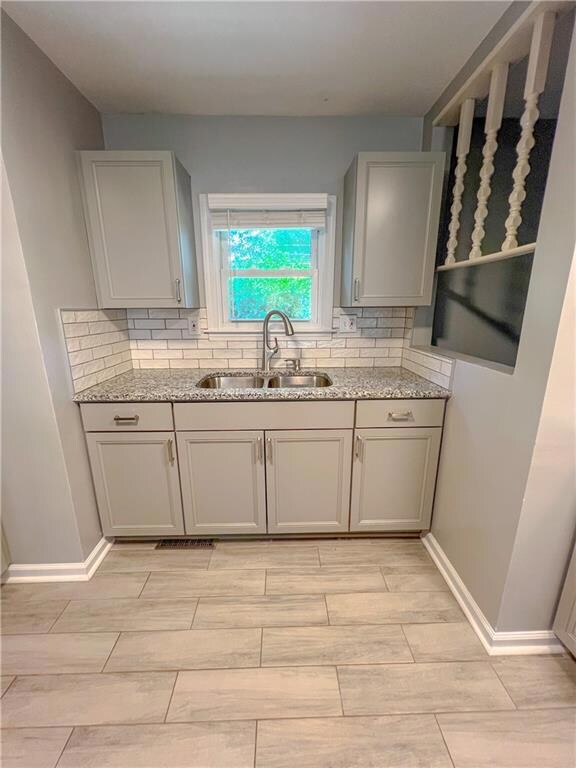
2638 S 30th St Kansas City, KS 66106
Argentine NeighborhoodHighlights
- Ranch Style House
- No HOA
- Porch
- Bonus Room
- Stainless Steel Appliances
- 1 Car Attached Garage
About This Home
As of April 2025Welcome to your potential new home in the heart of Kansas City! This charming two bedroom two bathroom home with an additional nonconforming bedroom downstairs is a hidden gem waiting to be discovered. With an open-concept living and dining area. Step outside to a generous lot size that provides endless possibilities for landscaping and get togethers. This home features a full bath downstairs with a jacuzzi ready to be used after a long day at work. As well as a spacious attached garage and driveway. Not to mention this home is located approximately 4 miles from Turner district schools.
Last Agent to Sell the Property
ReeceNichols -Johnson County West Brokerage Phone: 913-291-3491 License #00250316
Home Details
Home Type
- Single Family
Est. Annual Taxes
- $3,293
Year Built
- Built in 1946
Lot Details
- 9,583 Sq Ft Lot
- Wood Fence
- Aluminum or Metal Fence
- Paved or Partially Paved Lot
Parking
- 1 Car Attached Garage
- Front Facing Garage
- Garage Door Opener
- Off-Street Parking
Home Design
- Ranch Style House
- Traditional Architecture
- Frame Construction
- Composition Roof
- Vinyl Siding
Interior Spaces
- Ceiling Fan
- Living Room
- Open Floorplan
- Bonus Room
- Laundry Room
Kitchen
- Eat-In Kitchen
- Built-In Electric Oven
- Cooktop
- Stainless Steel Appliances
- Kitchen Island
- Disposal
Flooring
- Laminate
- Ceramic Tile
Bedrooms and Bathrooms
- 2 Bedrooms
- 2 Full Bathrooms
Finished Basement
- Basement Fills Entire Space Under The House
- Garage Access
- Bedroom in Basement
- Laundry in Basement
Outdoor Features
- Porch
Utilities
- Central Air
- Heating System Uses Natural Gas
Community Details
- No Home Owners Association
- Wyandotte Gardens Subdivision
Listing and Financial Details
- Assessor Parcel Number 150714
- $0 special tax assessment
Map
Home Values in the Area
Average Home Value in this Area
Property History
| Date | Event | Price | Change | Sq Ft Price |
|---|---|---|---|---|
| 04/10/2025 04/10/25 | Sold | -- | -- | -- |
| 03/11/2025 03/11/25 | Pending | -- | -- | -- |
| 02/18/2025 02/18/25 | Price Changed | $215,000 | -4.4% | $144 / Sq Ft |
| 01/03/2025 01/03/25 | Price Changed | $225,000 | -4.3% | $151 / Sq Ft |
| 10/17/2024 10/17/24 | For Sale | $235,000 | -- | $158 / Sq Ft |
Tax History
| Year | Tax Paid | Tax Assessment Tax Assessment Total Assessment is a certain percentage of the fair market value that is determined by local assessors to be the total taxable value of land and additions on the property. | Land | Improvement |
|---|---|---|---|---|
| 2024 | $3,444 | $23,011 | $4,258 | $18,753 |
| 2023 | $3,294 | $19,884 | $4,139 | $15,745 |
| 2022 | $1,510 | $9,304 | $3,186 | $6,118 |
| 2021 | $1,198 | $7,145 | $2,570 | $4,575 |
| 2020 | $442 | $2,806 | $2,348 | $458 |
| 2019 | $1,036 | $6,117 | $2,356 | $3,761 |
| 2018 | $1,717 | $5,511 | $1,679 | $3,832 |
| 2017 | $1,639 | $9,292 | $1,679 | $7,613 |
| 2016 | $1,407 | $8,136 | $1,679 | $6,457 |
| 2015 | $1,471 | $8,136 | $1,679 | $6,457 |
| 2014 | $1,456 | $8,110 | $1,501 | $6,609 |
Deed History
| Date | Type | Sale Price | Title Company |
|---|---|---|---|
| Quit Claim Deed | $49,000 | None Available | |
| Sheriffs Deed | $47,000 | None Listed On Document | |
| Sheriffs Deed | -- | None Available |
Similar Homes in Kansas City, KS
Source: Heartland MLS
MLS Number: 2515701
APN: 150714
- 2800 Vista St
- 2918 S 26th St
- 2825 S 36th St
- 2300 Woodend Ave
- 3810 Lust Dr
- 3617 Lust Dr
- 3601 Locust Ave
- 3115 S 34th St
- 2610 S 40th Terrace
- 3112 S 36th St
- 2119 S 38th St
- 2805 Shearer Rd
- 4216 Harmony Dr
- 2023 S 18th St
- 2550 S 45th Terrace
- 4216 Merriam Dr
- 3105 S 45th St
- 4600 Locust Ave
- 1910 S 16th St
- 4412 Merriam Dr
