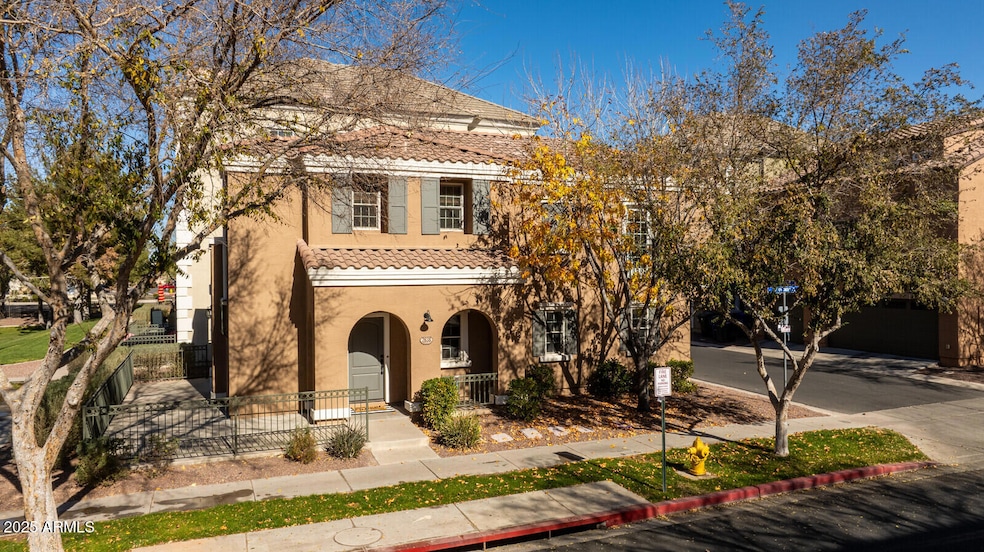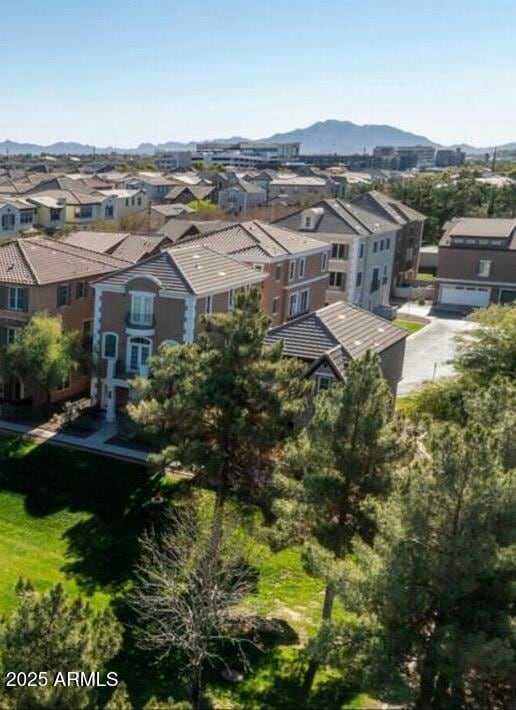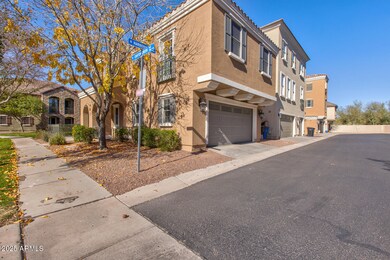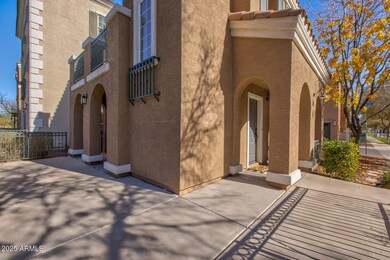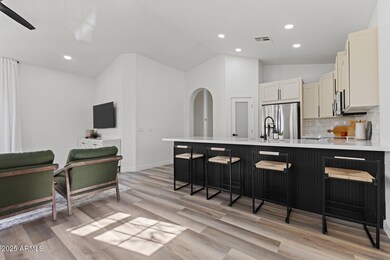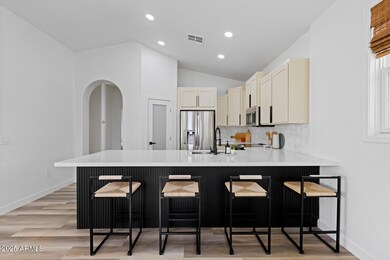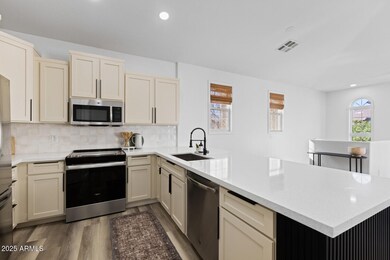
2638 S Harmony Ave Gilbert, AZ 85295
San Tan Village NeighborhoodHighlights
- End Unit
- Community Pool
- Cul-De-Sac
- Spectrum Elementary School Rated A
- Balcony
- Eat-In Kitchen
About This Home
As of April 2025Experience modern sophistication in this fully renovated 3-bed, 2-bath DETACHED home, complete with a 2-car garage, located in a picturesque gated community. Inside, you'll find stylish luxury vinyl plank flooring, soaring ceilings, and an abundance of natural light throughout. The open-concept living area flows effortlessly into a chef-inspired kitchen featuring quartz countertops, stainless steel appliances, and a spacious breakfast bar. The HVAC system is only 5 years old. Step outside to enjoy serene lake views, a resort-style pool, and nearby parks. Situated right next to a lovely park and close to all essential amenities, this home perfectly blends peaceful living with a prime location in a highly sought after school district. Move-in ready and waiting for you to make it home!
Home Details
Home Type
- Single Family
Est. Annual Taxes
- $1,263
Year Built
- Built in 2007
Lot Details
- 979 Sq Ft Lot
- Desert faces the front of the property
- End Unit
- Cul-De-Sac
- Wrought Iron Fence
- Front Yard Sprinklers
HOA Fees
- $277 Monthly HOA Fees
Parking
- 2 Car Garage
- Side or Rear Entrance to Parking
Home Design
- Wood Frame Construction
- Tile Roof
- Stone Exterior Construction
- Stucco
Interior Spaces
- 1,260 Sq Ft Home
- 2-Story Property
- Ceiling height of 9 feet or more
- Washer and Dryer Hookup
Kitchen
- Kitchen Updated in 2024
- Eat-In Kitchen
Flooring
- Floors Updated in 2024
- Carpet
- Vinyl
Bedrooms and Bathrooms
- 3 Bedrooms
- Bathroom Updated in 2024
- 2 Bathrooms
Accessible Home Design
- Multiple Entries or Exits
Outdoor Features
- Balcony
- Playground
Schools
- Spectrum Elementary School
- South Valley Jr. High Middle School
- Campo Verde High School
Utilities
- Cooling Available
- Heating Available
- High Speed Internet
- Cable TV Available
Listing and Financial Details
- Tax Lot 6
- Assessor Parcel Number 304-46-779
Community Details
Overview
- Association fees include roof repair, ground maintenance, street maintenance, front yard maint, roof replacement, maintenance exterior
- Aam Association, Phone Number (602) 957-9191
- Parcel 1 Association, Phone Number (602) 957-9191
- Association Phone (602) 957-9191
- Val Vista Classic Parcel 1 Condo Blks 2 10 Subdivision
- FHA/VA Approved Complex
Recreation
- Community Playground
- Community Pool
- Community Spa
- Bike Trail
Map
Home Values in the Area
Average Home Value in this Area
Property History
| Date | Event | Price | Change | Sq Ft Price |
|---|---|---|---|---|
| 04/23/2025 04/23/25 | Sold | $435,000 | +0.2% | $345 / Sq Ft |
| 03/24/2025 03/24/25 | Pending | -- | -- | -- |
| 03/13/2025 03/13/25 | Price Changed | $434,000 | -1.1% | $344 / Sq Ft |
| 03/05/2025 03/05/25 | Price Changed | $439,000 | -2.2% | $348 / Sq Ft |
| 02/22/2025 02/22/25 | Price Changed | $449,000 | -1.1% | $356 / Sq Ft |
| 02/13/2025 02/13/25 | Price Changed | $454,000 | -1.1% | $360 / Sq Ft |
| 01/16/2025 01/16/25 | For Sale | $459,000 | 0.0% | $364 / Sq Ft |
| 06/15/2021 06/15/21 | Rented | $1,795 | 0.0% | -- |
| 05/28/2021 05/28/21 | Under Contract | -- | -- | -- |
| 05/24/2021 05/24/21 | For Rent | $1,795 | 0.0% | -- |
| 05/24/2021 05/24/21 | Price Changed | $1,795 | +5.9% | $1 / Sq Ft |
| 05/21/2021 05/21/21 | Rented | $1,695 | 0.0% | -- |
| 05/07/2021 05/07/21 | Under Contract | -- | -- | -- |
| 04/19/2021 04/19/21 | For Rent | $1,695 | +17.3% | -- |
| 03/01/2019 03/01/19 | Rented | $1,445 | 0.0% | -- |
| 02/06/2019 02/06/19 | Under Contract | -- | -- | -- |
| 02/01/2019 02/01/19 | For Rent | $1,445 | 0.0% | -- |
| 08/17/2018 08/17/18 | Rented | $1,445 | 0.0% | -- |
| 08/10/2018 08/10/18 | Under Contract | -- | -- | -- |
| 08/07/2018 08/07/18 | For Rent | $1,445 | 0.0% | -- |
| 08/07/2018 08/07/18 | Off Market | $1,445 | -- | -- |
| 08/06/2018 08/06/18 | For Rent | $1,445 | +7.0% | -- |
| 08/01/2017 08/01/17 | Rented | $1,350 | -99.4% | -- |
| 07/27/2017 07/27/17 | Under Contract | -- | -- | -- |
| 07/14/2017 07/14/17 | Sold | $210,000 | 0.0% | $167 / Sq Ft |
| 07/14/2017 07/14/17 | For Rent | $1,295 | 0.0% | -- |
| 06/19/2017 06/19/17 | Pending | -- | -- | -- |
| 06/08/2017 06/08/17 | For Sale | $215,000 | 0.0% | $171 / Sq Ft |
| 07/01/2015 07/01/15 | Rented | $1,350 | 0.0% | -- |
| 06/01/2015 06/01/15 | Under Contract | -- | -- | -- |
| 05/22/2015 05/22/15 | For Rent | $1,350 | +12.5% | -- |
| 05/01/2013 05/01/13 | Rented | $1,200 | 0.0% | -- |
| 04/17/2013 04/17/13 | Under Contract | -- | -- | -- |
| 03/01/2013 03/01/13 | For Rent | $1,200 | -- | -- |
Tax History
| Year | Tax Paid | Tax Assessment Tax Assessment Total Assessment is a certain percentage of the fair market value that is determined by local assessors to be the total taxable value of land and additions on the property. | Land | Improvement |
|---|---|---|---|---|
| 2025 | $1,263 | $14,393 | -- | -- |
| 2024 | $1,269 | $13,707 | -- | -- |
| 2023 | $1,269 | $25,150 | $5,030 | $20,120 |
| 2022 | $1,234 | $20,820 | $4,160 | $16,660 |
| 2021 | $1,276 | $19,180 | $3,830 | $15,350 |
| 2020 | $1,257 | $17,160 | $3,430 | $13,730 |
| 2019 | $1,168 | $15,550 | $3,110 | $12,440 |
| 2018 | $1,136 | $15,320 | $3,060 | $12,260 |
| 2017 | $913 | $13,720 | $2,740 | $10,980 |
| 2016 | $939 | $13,400 | $2,680 | $10,720 |
Mortgage History
| Date | Status | Loan Amount | Loan Type |
|---|---|---|---|
| Open | $157,500 | New Conventional | |
| Previous Owner | $184,600 | New Conventional |
Deed History
| Date | Type | Sale Price | Title Company |
|---|---|---|---|
| Interfamily Deed Transfer | -- | Wfg National Title Insurance | |
| Warranty Deed | $210,000 | Wfg National Title Insurance |
Similar Homes in the area
Source: Arizona Regional Multiple Listing Service (ARMLS)
MLS Number: 6806391
APN: 304-46-779
- 1661 E Hampton Ln
- 1664 E Bridgeport Pkwy Unit 205
- 1723 E Hampton Ln
- 1677 E Bridgeport Pkwy
- 1744 E Boston St
- 2746 S Harmony Ave
- 1679 E Dogwood Ln
- 1693 E Dogwood Ln
- 1756 E Bridgeport Pkwy
- 2670 S Voyager Dr Unit 108
- 2794 S Alpine Dr Unit 320
- 2722 S Cavalier Dr Unit 101
- 1670 E Joseph Way
- 1847 E Bernie Ln Unit 103
- 1851 E Frye Rd Unit 101
- 2660 S Equestrian Dr Unit 106
- 2660 S Equestrian Dr Unit 109
- 2875 S Key Biscayne Dr
- 2663 S Equestrian Dr Unit 105
- 2663 S Equestrian Dr Unit 103
