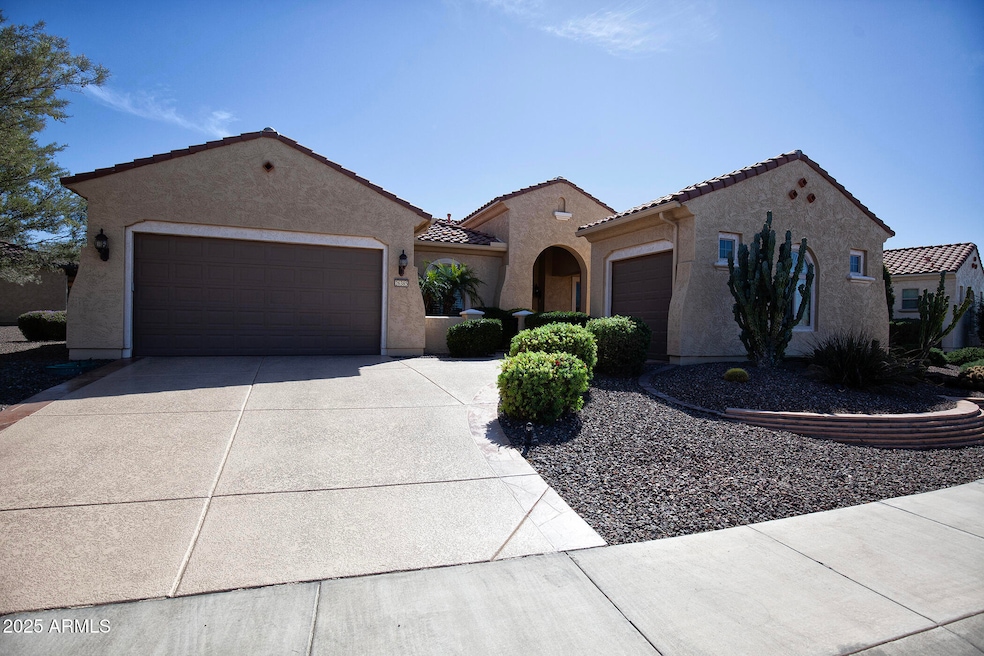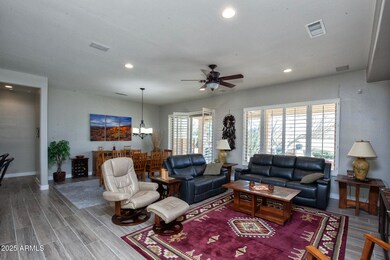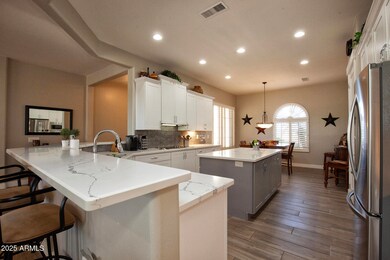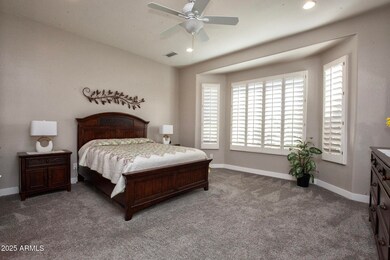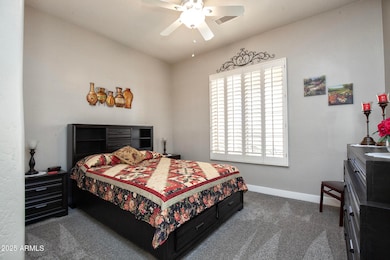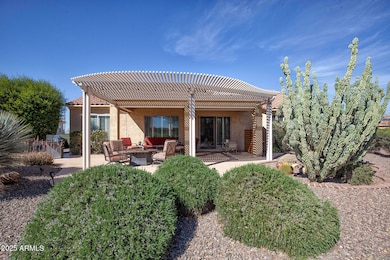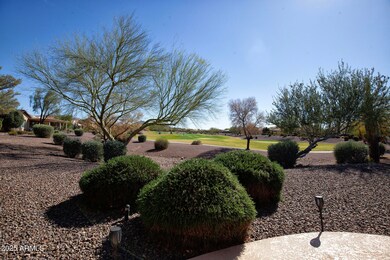
26385 W Ross Ave Buckeye, AZ 85396
Sun City Festival NeighborhoodEstimated payment $3,738/month
Highlights
- On Golf Course
- Mountain View
- Spanish Architecture
- Fitness Center
- Clubhouse
- Furnished
About This Home
Luxury Golf Course Living with Fantastic Mountain Views! Welcome to this stunning turnkey 2-bed, 2-bath, 3-car garage, Destiny home is nestled on a large lot on our premier golf course. Enjoy the beautiful mountain, Lake 4 green, and fairway views. This exquisite home was professionally renovated (2020-2021) and showcases many high-end updates, furnishings and art décor, offering a custom home feel. Step inside to an elegantly designed open floor plan, featuring a spacious living and dining, surround sound, and plantation shutters; perfect for entertaining. The gourmet chef's kitchen is a delight, featuring modern cabinetry, quartz countertops, and a charming breakfast nook. Split floorplan with guest bedroom, bathroom and den/office is separate from the primary owner's suite. The primary owner's suite is a private retreat with a modern soaking tub, dual vanities, and designer finish. The laundry room has its own sink plus matching cabinets for extra storage and counter space. Additional highlights include contemporary interior paint scheme, custom interior doors, updated bathrooms with newer toilets, and a host of luxurious upgrades throughout. Both the double and single car garages have epoxy coatings, and the single car garage has built-in cabinets.
With its immaculate condition, stylish furnishings, and desirable golf course location, this north/south facing home could be your Destiny! Don't miss this rare opportunity to own a luxurious, turnkey home and enjoy Arizona living at its finest!
Home Details
Home Type
- Single Family
Est. Annual Taxes
- $4,724
Year Built
- Built in 2006
Lot Details
- 0.27 Acre Lot
- On Golf Course
- Desert faces the front and back of the property
- Front and Back Yard Sprinklers
- Sprinklers on Timer
- Private Yard
HOA Fees
- $175 Monthly HOA Fees
Parking
- 3 Car Garage
Home Design
- Spanish Architecture
- Wood Frame Construction
- Tile Roof
- Stucco
Interior Spaces
- 2,092 Sq Ft Home
- 1-Story Property
- Furnished
- Ceiling height of 9 feet or more
- Ceiling Fan
- Double Pane Windows
- Low Emissivity Windows
- Vinyl Clad Windows
- Mountain Views
- Security System Owned
Kitchen
- Kitchen Updated in 2021
- Eat-In Kitchen
- Breakfast Bar
- Gas Cooktop
- Built-In Microwave
- Kitchen Island
Flooring
- Carpet
- Tile
Bedrooms and Bathrooms
- 2 Bedrooms
- Bathroom Updated in 2021
- Primary Bathroom is a Full Bathroom
- 2 Bathrooms
- Dual Vanity Sinks in Primary Bathroom
- Easy To Use Faucet Levers
- Bathtub With Separate Shower Stall
Accessible Home Design
- Accessible Hallway
- Remote Devices
- Doors with lever handles
- Doors are 32 inches wide or more
- No Interior Steps
- Multiple Entries or Exits
- Stepless Entry
- Raised Toilet
- Hard or Low Nap Flooring
Schools
- Adult Elementary And Middle School
- Adult High School
Utilities
- Cooling Available
- Heating unit installed on the ceiling
- Heating System Uses Natural Gas
- Water Softener
- High Speed Internet
- Cable TV Available
Listing and Financial Details
- Tax Lot 101
- Assessor Parcel Number 503-84-166
Community Details
Overview
- Association fees include ground maintenance
- Aam, Llc Association, Phone Number (602) 957-9191
- Built by Pulte Homes
- Sun City Festival Parcel B1 Lot 101 Subdivision, Destiny Floorplan
Amenities
- Clubhouse
- Recreation Room
Recreation
- Golf Course Community
- Tennis Courts
- Racquetball
- Community Playground
- Fitness Center
- Heated Community Pool
- Community Spa
- Bike Trail
Map
Home Values in the Area
Average Home Value in this Area
Tax History
| Year | Tax Paid | Tax Assessment Tax Assessment Total Assessment is a certain percentage of the fair market value that is determined by local assessors to be the total taxable value of land and additions on the property. | Land | Improvement |
|---|---|---|---|---|
| 2025 | $4,724 | $43,024 | -- | -- |
| 2024 | $4,684 | $40,975 | -- | -- |
| 2023 | $4,684 | $47,760 | $9,550 | $38,210 |
| 2022 | $4,566 | $37,710 | $7,540 | $30,170 |
| 2021 | $4,470 | $36,410 | $7,280 | $29,130 |
| 2020 | $4,304 | $33,710 | $6,740 | $26,970 |
| 2019 | $4,564 | $33,070 | $6,610 | $26,460 |
| 2018 | $4,516 | $38,000 | $7,600 | $30,400 |
| 2017 | $4,471 | $32,970 | $6,590 | $26,380 |
| 2016 | $3,374 | $32,360 | $6,470 | $25,890 |
| 2015 | $4,057 | $29,960 | $5,990 | $23,970 |
Property History
| Date | Event | Price | Change | Sq Ft Price |
|---|---|---|---|---|
| 04/11/2025 04/11/25 | Pending | -- | -- | -- |
| 03/27/2025 03/27/25 | For Sale | $567,800 | -- | $271 / Sq Ft |
Deed History
| Date | Type | Sale Price | Title Company |
|---|---|---|---|
| Cash Sale Deed | $360,000 | Magnus Title Agency | |
| Corporate Deed | $414,131 | Sun Title Agency Co |
Mortgage History
| Date | Status | Loan Amount | Loan Type |
|---|---|---|---|
| Previous Owner | $120,000 | New Conventional |
Similar Homes in Buckeye, AZ
Source: Arizona Regional Multiple Listing Service (ARMLS)
MLS Number: 6840924
APN: 503-84-166
- 26436 W Ross Ave
- 26470 W Potter Dr
- 26335 W Burnett Rd
- 20715 N 262nd Dr
- 26421 W Zachary Dr
- 26234 W Matthew Dr
- 26293 W Runion Ln
- 20453 N 264th Ave
- 26467 W Zachary Dr
- 26404 W Zachary Dr
- 20551 N 262nd Ave
- 26439 W Covey Ln
- 21272 N 262nd Ln
- 20359 N 262nd Dr
- 26473 W Runion Ln
- 26458 W Yukon Dr
- 26324 W Yukon Ct
- 26270 W Horsham Ct
- 26288 W Horsham Ct
- 26049 W Matthew Dr
