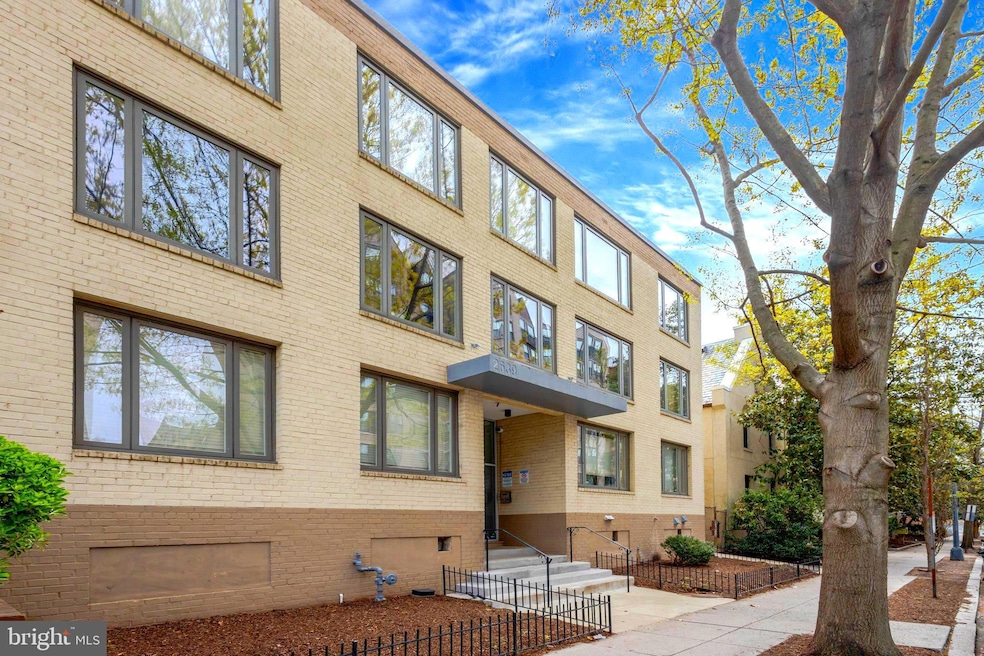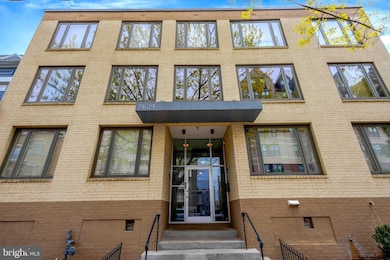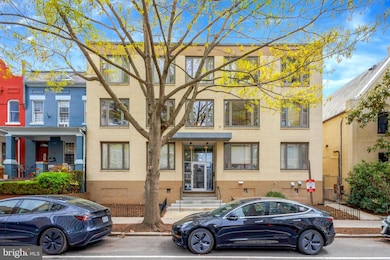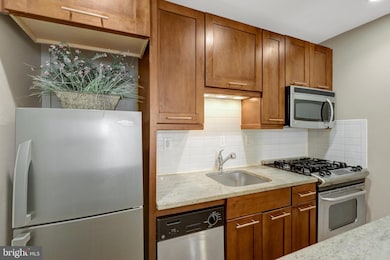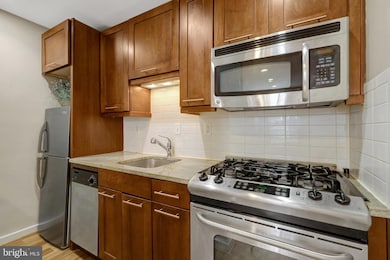
2639 15th St NW Unit B-2 Washington, DC 20009
Columbia Heights NeighborhoodEstimated payment $2,253/month
Highlights
- Open Floorplan
- Bamboo Flooring
- Recessed Lighting
- Traditional Architecture
- Stainless Steel Appliances
- 4-minute walk to Girard Street Park
About This Home
Welcome to this charming Jr 1-bedroom, 1-bathroom condo located at 2639 15th St NW in the heart of Columbia Heights. With 531 square feet of thoughtfully designed living space, this home offers a perfect blend of comfort and style. New mini-split heating/cooling units with remotes and new bamboo flooring throughout.
Step inside to discover an open kitchen equipped with modern conveniences. Enjoy sleek stainless steel appliances, including a refrigerator, stove, microwave and dishwasher. The granite kitchen counters provide ample workspace, perfect for culinary enthusiasts. The living area is a cozy retreat, ideal for relaxing or entertaining guests.The bedroom offers a peaceful sanctuary with a ceiling fan and ample closet space, while the bathroom is elegantly designed for both functionality and comfort.
This condo also features private storage unit for added convenience, In addition to a full-size washer and dryer in the unit, the building provides a shared laundry facility, catering to all your laundry needs. Step outside to enjoy the common courtyard, an inviting space to unwind and connect with neighbors.
Located in a vibrant neighborhood, this condo offers easy access to an array of dining, shopping, and entertainment options. Just a short distance to the Banneker Rec Center. Experience the perfect blend of city living and community charm in this delightful condo. Don't miss out on this opportunity to make 2639 15th St NW your new home.
Open House Schedule
-
Saturday, April 26, 20251:00 to 3:00 pm4/26/2025 1:00:00 PM +00:004/26/2025 3:00:00 PM +00:00Condo in boutique building in the heart of Columbia Heights. New bamboo flooring, open floor plan, great kitchen, washer/dryer in unit, pet friendly, extra storage unit. Stop by on Saturday.Add to Calendar
Property Details
Home Type
- Condominium
Est. Annual Taxes
- $2,600
Year Built
- Built in 1954
Lot Details
- Property is in excellent condition
HOA Fees
- $431 Monthly HOA Fees
Parking
- On-Street Parking
Home Design
- Traditional Architecture
- Brick Exterior Construction
Interior Spaces
- 531 Sq Ft Home
- Property has 1 Level
- Open Floorplan
- Recessed Lighting
- Combination Dining and Living Room
Kitchen
- Stove
- Built-In Microwave
- Dishwasher
- Stainless Steel Appliances
- Disposal
Flooring
- Bamboo
- Wood
Bedrooms and Bathrooms
- 1 Main Level Bedroom
- 1 Full Bathroom
- Walk-in Shower
Laundry
- Laundry in unit
- Dryer
- Washer
Utilities
- Ductless Heating Or Cooling System
- Heating Available
- Natural Gas Water Heater
Listing and Financial Details
- Tax Lot 2002
- Assessor Parcel Number 2666//2002
Community Details
Overview
- Association fees include common area maintenance, exterior building maintenance, management, reserve funds, snow removal, water
- Low-Rise Condominium
- The Flats At The Meridian Condos
- Columbia Heights Community
- Columbia Heights Subdivision
Amenities
- Common Area
- Community Storage Space
Pet Policy
- Limit on the number of pets
- Dogs and Cats Allowed
Map
Home Values in the Area
Average Home Value in this Area
Tax History
| Year | Tax Paid | Tax Assessment Tax Assessment Total Assessment is a certain percentage of the fair market value that is determined by local assessors to be the total taxable value of land and additions on the property. | Land | Improvement |
|---|---|---|---|---|
| 2024 | $2,600 | $321,000 | $96,300 | $224,700 |
| 2023 | $2,500 | $308,820 | $92,650 | $216,170 |
| 2022 | $2,508 | $308,820 | $92,650 | $216,170 |
| 2021 | $1,683 | $287,700 | $86,310 | $201,390 |
| 2020 | $0 | $287,670 | $86,300 | $201,370 |
| 2019 | $0 | $287,670 | $86,300 | $201,370 |
| 2018 | $1,736 | $277,630 | $0 | $0 |
| 2017 | $2,361 | $277,720 | $0 | $0 |
| 2016 | $2,259 | $265,770 | $0 | $0 |
| 2015 | $2,208 | $259,790 | $0 | $0 |
| 2014 | -- | $230,670 | $0 | $0 |
Property History
| Date | Event | Price | Change | Sq Ft Price |
|---|---|---|---|---|
| 04/12/2025 04/12/25 | Price Changed | $287,500 | -2.5% | $541 / Sq Ft |
| 04/05/2025 04/05/25 | For Sale | $295,000 | +9.7% | $556 / Sq Ft |
| 05/07/2021 05/07/21 | Sold | $269,000 | 0.0% | $507 / Sq Ft |
| 03/22/2021 03/22/21 | Pending | -- | -- | -- |
| 02/19/2021 02/19/21 | For Sale | $269,000 | -5.6% | $507 / Sq Ft |
| 01/19/2018 01/19/18 | Sold | $285,000 | -1.4% | $533 / Sq Ft |
| 12/13/2017 12/13/17 | Pending | -- | -- | -- |
| 11/27/2017 11/27/17 | Price Changed | $289,000 | -3.3% | $540 / Sq Ft |
| 10/28/2017 10/28/17 | Price Changed | $299,000 | -3.2% | $559 / Sq Ft |
| 10/17/2017 10/17/17 | For Sale | $309,000 | +42.5% | $578 / Sq Ft |
| 05/11/2012 05/11/12 | Sold | $216,810 | -1.0% | $405 / Sq Ft |
| 04/02/2012 04/02/12 | Pending | -- | -- | -- |
| 02/25/2012 02/25/12 | For Sale | $219,000 | -- | $409 / Sq Ft |
Deed History
| Date | Type | Sale Price | Title Company |
|---|---|---|---|
| Special Warranty Deed | $269,000 | Kvs Title Llc | |
| Special Warranty Deed | $285,000 | Tradition Title Llc | |
| Warranty Deed | $216,810 | -- | |
| Warranty Deed | $211,500 | -- |
Mortgage History
| Date | Status | Loan Amount | Loan Type |
|---|---|---|---|
| Open | $242,100 | Purchase Money Mortgage | |
| Previous Owner | $228,000 | New Conventional | |
| Previous Owner | $173,448 | New Conventional | |
| Previous Owner | $216,047 | VA |
Similar Homes in Washington, DC
Source: Bright MLS
MLS Number: DCDC2192950
APN: 2666-2002
- 2639 15th St NW Unit B-1
- 2639 15th St NW Unit 101
- 2612 University Place NW Unit 8
- 1448 Fairmont St NW
- 1441 Euclid St NW Unit 207
- 1441 Euclid St NW Unit 1
- 1441 Euclid St NW Unit 302
- 1471 Girard St NW Unit 1
- 1471 Girard St NW Unit 3
- 1454 Euclid St NW Unit 8
- 1425 Euclid St NW Unit 11
- 1441 Clifton St NW Unit 201
- 1423 Girard St NW
- 1476 Harvard St NW Unit PH
- 1474 Harvard St NW
- 1464 Harvard St NW Unit 3
- 1433 Clifton St NW Unit 2
- 1433 Clifton St NW Unit 3
- 1433 Clifton St NW Unit 1
- 1427 Clifton St NW Unit 2
