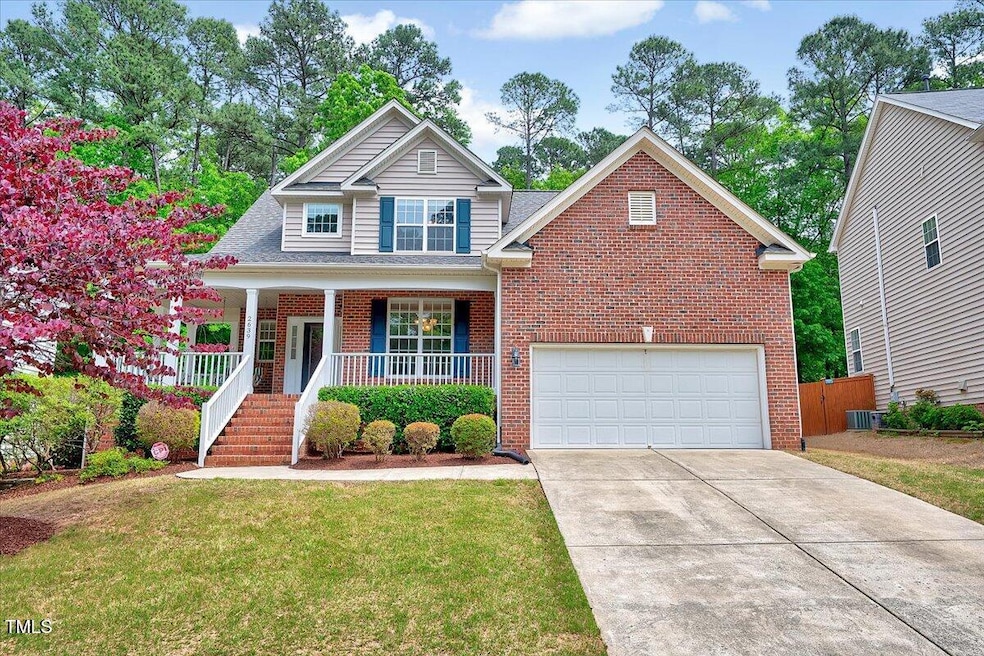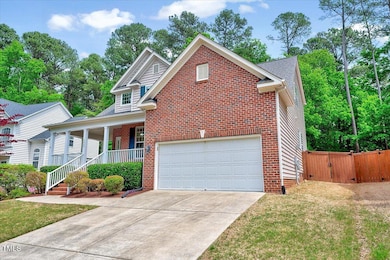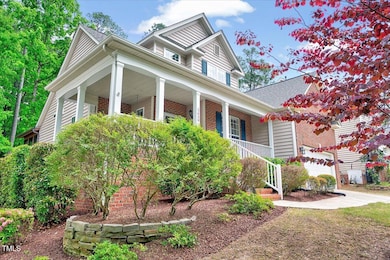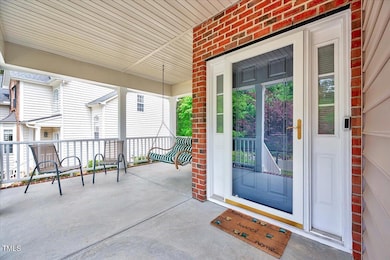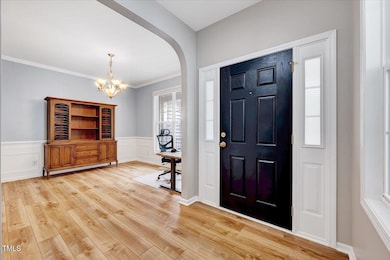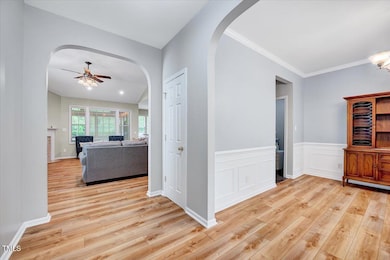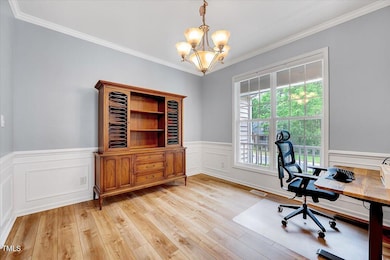
2639 Oleander Dr Durham, NC 27703
Estimated payment $3,354/month
Highlights
- Open Floorplan
- Deck
- Main Floor Primary Bedroom
- Clubhouse
- Transitional Architecture
- Attic
About This Home
Conveniently located on a premier lot across from natural areas, this beautifully updated and meticulously maintained home offers the perfect blend of comfort, functionality, and flexibility for today's lifestyle. Featuring an extra-large front porch, it sets the stage for charming curb appeal and relaxed outdoor living. Inside, you're welcomed by a versatile formal dining room—ideal for entertaining or easily transformed into a home office—flowing seamlessly into the spacious living room with a cozy fireplace. The chef's kitchen is a true centerpiece, showcasing abundant cabinetry, granite countertops, a gas range, pantry, and breakfast bar—perfect for both daily living and special gatherings. Retreat to the first-floor primary suite, complete with a spa-like bathroom featuring a soaking garden tub, separate shower, dual vanities, and a generous walk-in closet. Upstairs, an oversized bonus room invites endless possibilities—whether a media room, playroom, homeschool space, exercise studio, or fourth bedroom. Two additional bedrooms offer exceptional closet space and abundant natural light, along with convenient walk-in attic storage. Step outside to your private backyard oasis—fully fenced and thoughtfully designed with a screened porch, grilling deck, and patio overlooking lush landscaping—ideal for relaxing or entertaining. Situated in a sought-after neighborhood near parks, shopping, and daily conveniences, this home offers easy access to everything you need. A perfect choice for those seeking a comfortable, stylish, and versatile place to call home.
Home Details
Home Type
- Single Family
Est. Annual Taxes
- $3,787
Year Built
- Built in 2003
Lot Details
- 0.25 Acre Lot
- Back Yard Fenced
- Landscaped
HOA Fees
- $58 Monthly HOA Fees
Parking
- 2 Car Attached Garage
Home Design
- Transitional Architecture
- Brick Exterior Construction
- Raised Foundation
- Shingle Roof
- Vinyl Siding
Interior Spaces
- 2,331 Sq Ft Home
- 2-Story Property
- Open Floorplan
- Crown Molding
- Ceiling Fan
- Gas Log Fireplace
- Entrance Foyer
- Living Room
- Breakfast Room
- Dining Room
- Bonus Room
- Screened Porch
- Attic
Kitchen
- Breakfast Bar
- Gas Range
- Microwave
- Dishwasher
- Granite Countertops
- Disposal
Flooring
- Carpet
- Tile
- Luxury Vinyl Tile
Bedrooms and Bathrooms
- 3 Bedrooms
- Primary Bedroom on Main
- Walk-In Closet
- Double Vanity
Laundry
- Laundry Room
- Dryer
- Washer
Outdoor Features
- Deck
- Patio
- Rain Gutters
Schools
- Bethesda Elementary School
- Neal Middle School
- Southern High School
Utilities
- Forced Air Heating and Cooling System
- Natural Gas Connected
Listing and Financial Details
- Assessor Parcel Number 164025
Community Details
Overview
- Magnolia Place HOA, Phone Number (984) 220-8659
- Magnolia Place Subdivision
Amenities
- Clubhouse
Recreation
- Community Pool
Map
Home Values in the Area
Average Home Value in this Area
Tax History
| Year | Tax Paid | Tax Assessment Tax Assessment Total Assessment is a certain percentage of the fair market value that is determined by local assessors to be the total taxable value of land and additions on the property. | Land | Improvement |
|---|---|---|---|---|
| 2024 | $3,787 | $271,504 | $56,205 | $215,299 |
| 2023 | $3,556 | $271,504 | $56,205 | $215,299 |
| 2022 | $3,475 | $271,504 | $56,205 | $215,299 |
| 2021 | $3,459 | $271,504 | $56,205 | $215,299 |
| 2020 | $3,377 | $271,504 | $56,205 | $215,299 |
| 2019 | $3,377 | $271,504 | $56,205 | $215,299 |
| 2018 | $3,266 | $240,776 | $43,715 | $197,061 |
| 2017 | $3,242 | $240,776 | $43,715 | $197,061 |
| 2016 | $3,133 | $240,776 | $43,715 | $197,061 |
| 2015 | $3,528 | $254,853 | $51,003 | $203,850 |
| 2014 | -- | $254,853 | $51,003 | $203,850 |
Property History
| Date | Event | Price | Change | Sq Ft Price |
|---|---|---|---|---|
| 04/25/2025 04/25/25 | For Sale | $535,000 | -- | $230 / Sq Ft |
Deed History
| Date | Type | Sale Price | Title Company |
|---|---|---|---|
| Warranty Deed | $271,000 | -- | |
| Warranty Deed | $222,500 | -- |
Mortgage History
| Date | Status | Loan Amount | Loan Type |
|---|---|---|---|
| Open | $244,900 | New Conventional | |
| Closed | $257,450 | New Conventional | |
| Previous Owner | $162,000 | Unknown | |
| Previous Owner | $23,000 | Credit Line Revolving | |
| Previous Owner | $177,719 | Purchase Money Mortgage | |
| Closed | $22,200 | No Value Available |
Similar Homes in Durham, NC
Source: Doorify MLS
MLS Number: 10091709
APN: 164025
- 7 Indian Head Ct
- 2709 Hidden Hollow Dr
- 3113 Skybrook Ln
- 2818 Bombay Dr
- 2214 Tw Alexander Dr
- 4102 Catfish Way
- 320 Westgrove Ct
- 1002 Belloak Way
- 2105 Regal Dr Unit 66
- 107 Vickery Hill Ct
- 2728 Evanston Ave
- 1008 Sandtrap Way
- 1207 Bluewater Way
- 1011 Lemon Dr
- 241 Westgrove Ct
- 3005 Highwater Dr
- 2705 Evanston Ave
- 4220 Congleton Place
- 1725 T W Alexander Dr Unit 1604
- 140 Torrey Heights Ln
