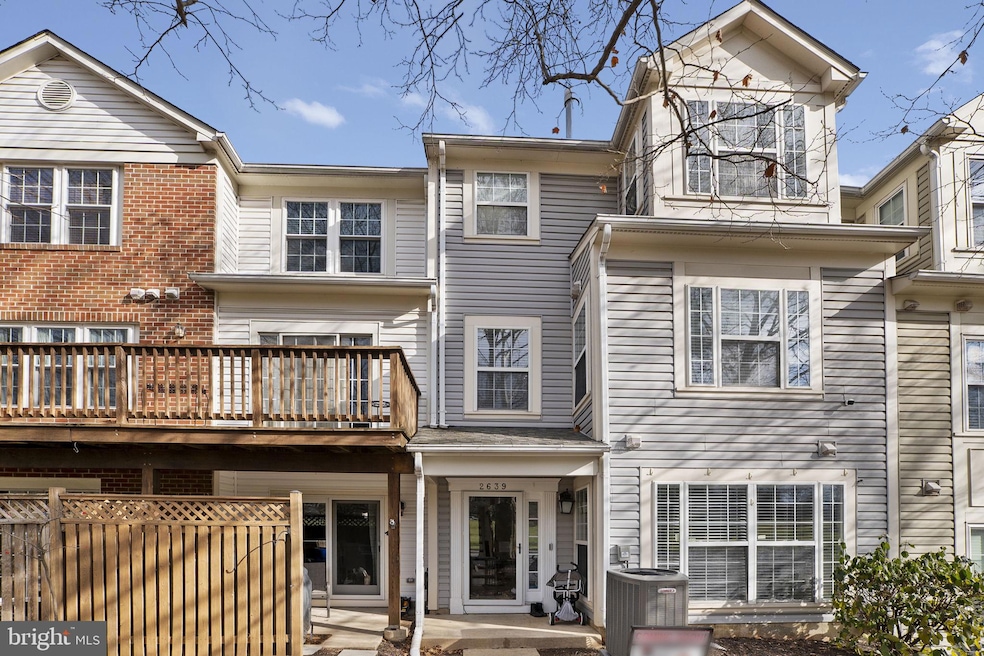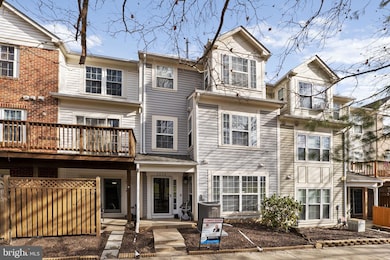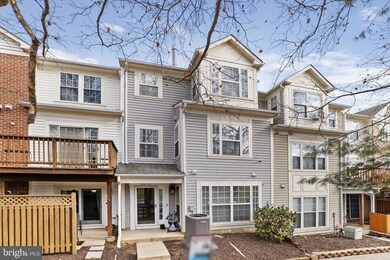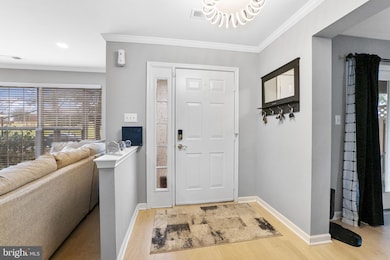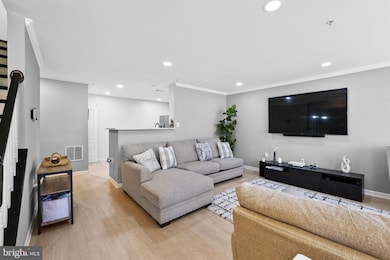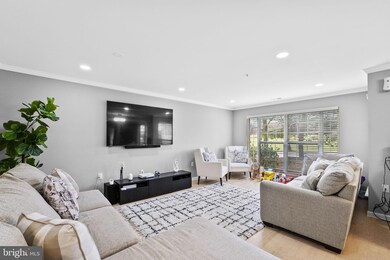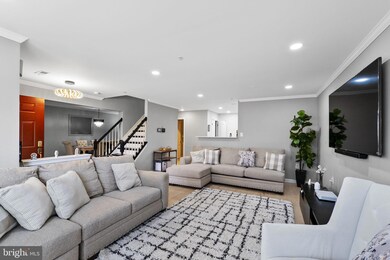
2639 S Everly Dr Frederick, MD 21701
Wormans Mill NeighborhoodHighlights
- Clubhouse
- Traditional Floor Plan
- Attic
- Walkersville High School Rated A-
- Traditional Architecture
- Community Pool
About This Home
As of February 2025This stunning property features white oak hardwood flooring throughout the house, recessed lighting, and modern stainless steel appliances replaced in 2021. The AC unit and water heater were updated in 2019. On the main level, you’ll find a convenient half bathroom for guests. The second level boasts a spacious bedroom with a full bathroom and a laundry room for added convenience. The upper level is home to a luxurious master suite, complete with a cozy fireplace, a master bathroom with a soaking tub, and a generous walk-in closet. Washer and Dryer Do not Convey.
This property is a must-see and won’t last long—schedule your visit today!
Townhouse Details
Home Type
- Townhome
Est. Annual Taxes
- $2,769
Year Built
- Built in 1996
HOA Fees
- $370 Monthly HOA Fees
Home Design
- Traditional Architecture
- Slab Foundation
- Asphalt Roof
- Vinyl Siding
Interior Spaces
- Property has 3 Levels
- Traditional Floor Plan
- Crown Molding
- Ceiling Fan
- Skylights
- Window Screens
- Combination Dining and Living Room
- Carpet
- Attic
Kitchen
- Gas Oven or Range
- Built-In Microwave
- Dishwasher
- Stainless Steel Appliances
- Disposal
Bedrooms and Bathrooms
- 2 Bedrooms
- En-Suite Bathroom
- Walk-in Shower
Laundry
- Dryer
- Washer
Home Security
Parking
- Parking Lot
- 2 Assigned Parking Spaces
Outdoor Features
- Patio
Schools
- Walkersville High School
Utilities
- Forced Air Heating and Cooling System
- Vented Exhaust Fan
- Natural Gas Water Heater
Listing and Financial Details
- Tax Lot 8 5
- Assessor Parcel Number 1102205971
Community Details
Overview
- Association fees include water, snow removal, trash
- Braemar Community Association Condos
- The Braemar Community
- The Braemar Subdivision
Recreation
- Community Pool
- Jogging Path
Pet Policy
- Dogs and Cats Allowed
Additional Features
- Clubhouse
- Storm Doors
Map
Home Values in the Area
Average Home Value in this Area
Property History
| Date | Event | Price | Change | Sq Ft Price |
|---|---|---|---|---|
| 02/26/2025 02/26/25 | Sold | $350,000 | 0.0% | -- |
| 01/03/2025 01/03/25 | For Sale | $350,000 | +29.6% | -- |
| 05/31/2022 05/31/22 | Sold | $270,000 | +3.8% | -- |
| 04/25/2022 04/25/22 | Pending | -- | -- | -- |
| 04/15/2022 04/15/22 | For Sale | $260,000 | +26.8% | -- |
| 11/25/2019 11/25/19 | Sold | $205,000 | -1.4% | -- |
| 10/27/2019 10/27/19 | Pending | -- | -- | -- |
| 09/10/2019 09/10/19 | Price Changed | $208,000 | -1.9% | -- |
| 06/29/2019 06/29/19 | Price Changed | $212,000 | -2.3% | -- |
| 05/22/2019 05/22/19 | For Sale | $217,000 | +14.2% | -- |
| 09/21/2017 09/21/17 | Sold | $190,000 | -4.5% | $95 / Sq Ft |
| 08/07/2017 08/07/17 | Pending | -- | -- | -- |
| 07/31/2017 07/31/17 | For Sale | $199,000 | -- | $99 / Sq Ft |
Tax History
| Year | Tax Paid | Tax Assessment Tax Assessment Total Assessment is a certain percentage of the fair market value that is determined by local assessors to be the total taxable value of land and additions on the property. | Land | Improvement |
|---|---|---|---|---|
| 2024 | $4,621 | $247,333 | $0 | $0 |
| 2023 | $4,217 | $229,667 | $0 | $0 |
| 2022 | $3,850 | $212,000 | $60,000 | $152,000 |
| 2021 | $3,474 | $198,000 | $0 | $0 |
| 2020 | $3,374 | $184,000 | $0 | $0 |
| 2019 | $3,094 | $170,000 | $40,000 | $130,000 |
| 2018 | $2,914 | $163,333 | $0 | $0 |
| 2017 | $2,733 | $170,000 | $0 | $0 |
| 2016 | $3,018 | $150,000 | $0 | $0 |
| 2015 | $3,018 | $150,000 | $0 | $0 |
| 2014 | $3,018 | $150,000 | $0 | $0 |
Mortgage History
| Date | Status | Loan Amount | Loan Type |
|---|---|---|---|
| Open | $242,700 | New Conventional | |
| Previous Owner | $5,831 | FHA | |
| Previous Owner | $11,316 | FHA | |
| Previous Owner | $242,266 | FHA | |
| Previous Owner | $198,850 | New Conventional | |
| Previous Owner | $5,965 | Future Advance Clause Open End Mortgage | |
| Previous Owner | $166,250 | New Conventional | |
| Previous Owner | $173,692 | FHA | |
| Previous Owner | $3,500 | Unknown | |
| Closed | -- | No Value Available |
Deed History
| Date | Type | Sale Price | Title Company |
|---|---|---|---|
| Deed | $350,000 | None Listed On Document | |
| Deed | $270,000 | First American Title | |
| Deed | $205,000 | Universal Title | |
| Deed | $190,000 | Lakeside Title Co | |
| Deed | $176,900 | -- | |
| Deed | $146,527 | -- | |
| Deed | $111,699 | -- |
Similar Homes in Frederick, MD
Source: Bright MLS
MLS Number: MDFR2057938
APN: 02-205971
- 2619 S Everly Dr
- 2621 Bear Den Rd
- 2639 Bear Den Rd
- 837 Dunbrooke Ct
- 2479 Five Shillings Rd
- 3104 Osprey Way
- 952 Jubal Way
- 102 Spring Bank Way
- 110 Spring Bank Way
- 108 Spring Bank Way
- 104 Spring Bank Way
- 2500 Waterside Dr Unit 306
- 7906 Longmeadow Dr
- 2606 Mill Race Rd
- 208B Mill Pond Rd
- 7925 Longmeadow Dr
- 2607 Egret Way
- 2617 Island Grove Blvd
- 8107 Broadview Dr
- 7801 Wormans Mill Rd
