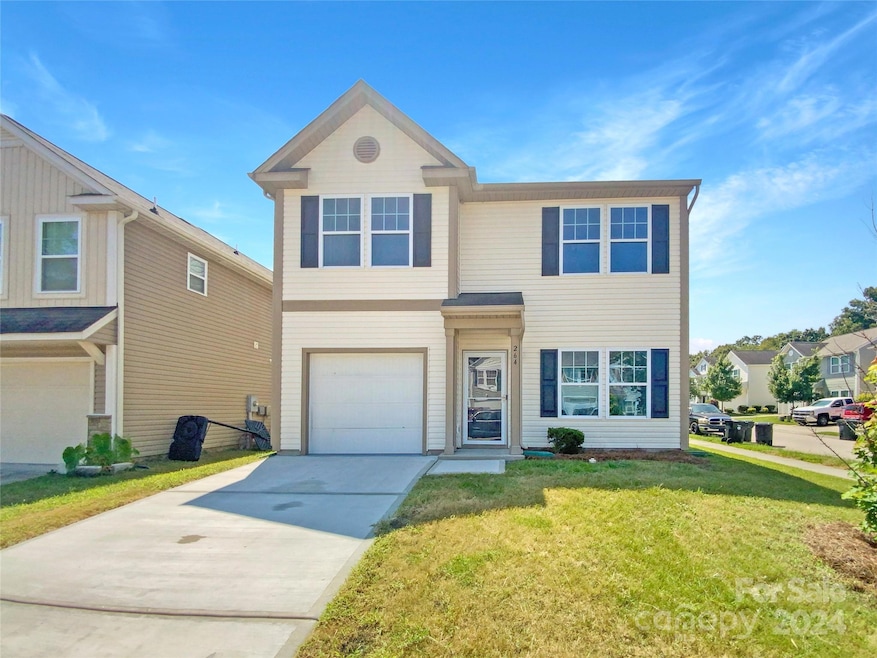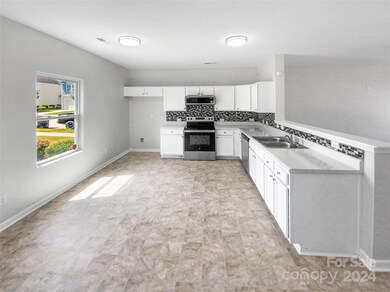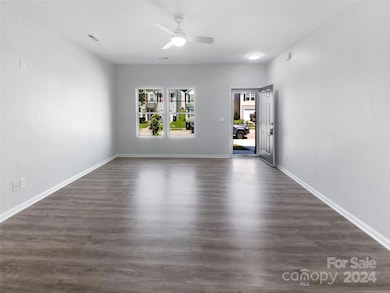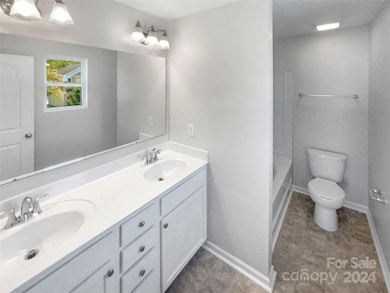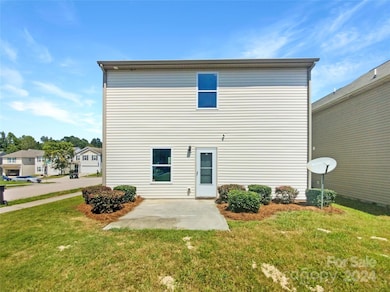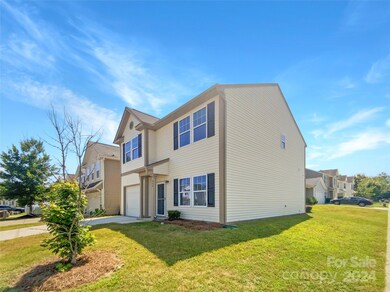
264 Aershire Ct Concord, NC 28025
Highlights
- 1 Car Attached Garage
- Central Heating and Cooling System
- Vinyl Flooring
About This Home
As of March 2025Seller may consider buyer concessions if made in an offer. Welcome to a home where elegance meets comfort. This property boasts a neutral color paint scheme that provides a calm and inviting atmosphere. The primary bathroom is designed with double sinks, offering convenience and style. The primary bedroom features a spacious walk-in closet, perfect for your storage needs. The kitchen is well-equipped with all stainless steel appliances and is beautifully accented with a stylish backsplash. Enjoy outdoor relaxation on the patio, a perfect spot for your morning coffee or evening wind down. This home is a perfect blend of sophistication and functionality.
Last Agent to Sell the Property
Opendoor Brokerage LLC Brokerage Email: nregal@opendoor.com License #313294
Home Details
Home Type
- Single Family
Est. Annual Taxes
- $2,943
Year Built
- Built in 2016
HOA Fees
- $20 Monthly HOA Fees
Parking
- 1 Car Attached Garage
- Driveway
- 1 Open Parking Space
Home Design
- Slab Foundation
- Composition Roof
- Vinyl Siding
Interior Spaces
- 2-Story Property
- Vinyl Flooring
Kitchen
- Electric Range
- Microwave
- Dishwasher
Bedrooms and Bathrooms
- 3 Bedrooms
Schools
- Rocky River Elementary School
- C.C. Griffin Middle School
- Central Cabarrus High School
Additional Features
- Property is zoned R-CO
- Central Heating and Cooling System
Community Details
- Hawthorne Management Company Association, Phone Number (704) 377-0114
- Park Place Subdivision
- Mandatory home owners association
Listing and Financial Details
- Assessor Parcel Number 5539-52-4322-0000
Map
Home Values in the Area
Average Home Value in this Area
Property History
| Date | Event | Price | Change | Sq Ft Price |
|---|---|---|---|---|
| 03/17/2025 03/17/25 | Sold | $290,000 | -1.4% | $179 / Sq Ft |
| 02/12/2025 02/12/25 | Pending | -- | -- | -- |
| 01/16/2025 01/16/25 | Price Changed | $294,000 | -0.3% | $181 / Sq Ft |
| 12/12/2024 12/12/24 | Price Changed | $295,000 | -0.3% | $182 / Sq Ft |
| 09/12/2024 09/12/24 | Price Changed | $296,000 | -1.7% | $183 / Sq Ft |
| 08/28/2024 08/28/24 | For Sale | $301,000 | -- | $186 / Sq Ft |
Tax History
| Year | Tax Paid | Tax Assessment Tax Assessment Total Assessment is a certain percentage of the fair market value that is determined by local assessors to be the total taxable value of land and additions on the property. | Land | Improvement |
|---|---|---|---|---|
| 2024 | $2,943 | $295,510 | $61,000 | $234,510 |
| 2023 | $2,111 | $173,050 | $34,000 | $139,050 |
| 2022 | $2,111 | $173,050 | $34,000 | $139,050 |
| 2021 | $2,111 | $173,050 | $34,000 | $139,050 |
| 2020 | $2,111 | $173,050 | $34,000 | $139,050 |
| 2019 | $1,460 | $119,700 | $20,000 | $99,700 |
| 2018 | $1,436 | $119,700 | $20,000 | $99,700 |
| 2017 | $1,412 | $119,700 | $20,000 | $99,700 |
| 2016 | $140 | $20,000 | $20,000 | $0 |
| 2015 | -- | $20,000 | $20,000 | $0 |
| 2014 | -- | $20,000 | $20,000 | $0 |
Mortgage History
| Date | Status | Loan Amount | Loan Type |
|---|---|---|---|
| Open | $279,812 | FHA | |
| Previous Owner | $10,875 | FHA | |
| Previous Owner | $138,072 | FHA | |
| Previous Owner | -- | No Value Available | |
| Previous Owner | $93,750 | Construction | |
| Previous Owner | $603,000 | Commercial |
Deed History
| Date | Type | Sale Price | Title Company |
|---|---|---|---|
| Warranty Deed | $290,000 | None Listed On Document | |
| Warranty Deed | $282,500 | Os National Title | |
| Deed | -- | -- | |
| Warranty Deed | $20,000 | None Available | |
| Warranty Deed | -- | None Available | |
| Warranty Deed | $140,000 | None Available |
Similar Homes in Concord, NC
Source: Canopy MLS (Canopy Realtor® Association)
MLS Number: 4178017
APN: 5539-52-4322-0000
- 244 Aershire Ct
- 391 Morning Dew Dr
- 178 Woodland Dr SW
- 6175 U S 601
- 4361 U S 601
- 3970 U S 601
- 649 Shellbark Dr
- 3560 Us Highway 601 S
- 4152 Broadstairs Dr SW
- 4200 Long Arrow Dr
- 642 Nannyberry Ln
- 0 Hwy 601 Hwy Unit 3073112
- 4285 Dc Dr
- 851 Littleton Dr
- 869 Kathryn Dr SE
- 859 Accent Ave SE
- 773 Sir Raleigh Dr
- 4400 Flowes Store Rd
- 142 Paddington Dr SW Unit LOT 2
- 73 Wyth Ct SW
