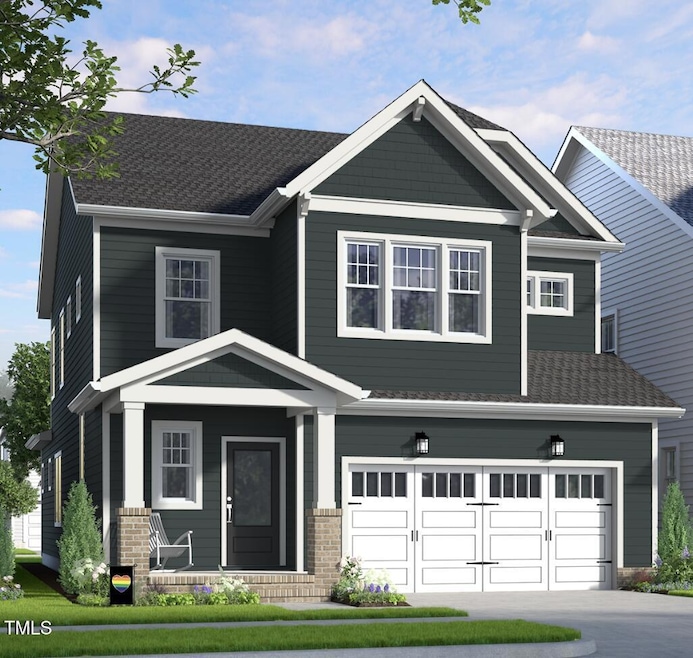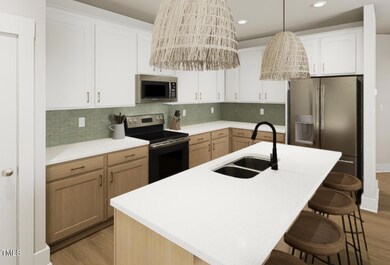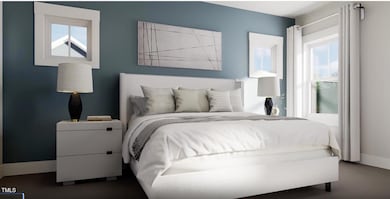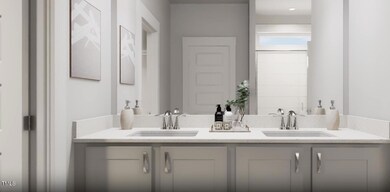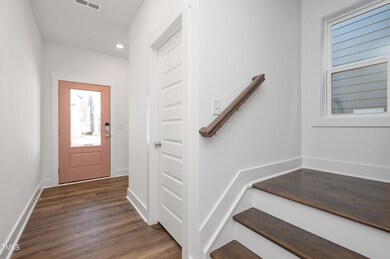
264 Beacon Dr Pittsboro, NC 27312
Estimated payment $3,398/month
Highlights
- Under Construction
- View of Trees or Woods
- Transitional Architecture
- Perry W. Harrison Elementary School Rated A
- Open Floorplan
- Main Floor Primary Bedroom
About This Home
Follow your Bliss home to this unique plan that backs up to trees and offers a first-floor Primary Suite. Imagine opening the door to a home that provides all the warm and fuzzies in main floor living. The second floor welcomes you with a huge loft, begging for your wall-to-wall TV. Three additional bedrooms and two additional baths make this a home run for you and yours! Home is under construction with an estimated completion date of 8.12.25
--
Home Details
Home Type
- Single Family
Est. Annual Taxes
- $4,000
Year Built
- Built in 2025 | Under Construction
Lot Details
- 3,880 Sq Ft Lot
- Lot Dimensions are 40x125x40x125
- East Facing Home
- Level Lot
- Private Yard
- Back Yard
HOA Fees
- $37 Monthly HOA Fees
Parking
- 2 Car Attached Garage
- Front Facing Garage
- Garage Door Opener
Home Design
- Home is estimated to be completed on 8/12/25
- Transitional Architecture
- Slab Foundation
- Frame Construction
- Architectural Shingle Roof
- Board and Batten Siding
- Low Volatile Organic Compounds (VOC) Products or Finishes
- Radiant Barrier
Interior Spaces
- 2,371 Sq Ft Home
- 2-Story Property
- Open Floorplan
- Smooth Ceilings
- Low Emissivity Windows
- Window Screens
- Family Room
- Dining Room
- Loft
- Screened Porch
- Views of Woods
- Pull Down Stairs to Attic
Kitchen
- Built-In Electric Oven
- Built-In Oven
- Gas Cooktop
- Microwave
- ENERGY STAR Qualified Dishwasher
- Stainless Steel Appliances
- Kitchen Island
- Quartz Countertops
- Disposal
Flooring
- Carpet
- Tile
- Luxury Vinyl Tile
Bedrooms and Bathrooms
- 3 Bedrooms
- Primary Bedroom on Main
- Walk-In Closet
- Double Vanity
- Low Flow Plumbing Fixtures
- Private Water Closet
- Walk-in Shower
Laundry
- Laundry Room
- Laundry on main level
- Electric Dryer Hookup
Schools
- Perry Harrison Elementary School
- Horton Middle School
- Northwood High School
Utilities
- Forced Air Zoned Cooling and Heating System
- Heating System Uses Gas
- Underground Utilities
- Natural Gas Connected
- Water Heater
- High Speed Internet
Additional Features
- No or Low VOC Paint or Finish
- Rain Gutters
Listing and Financial Details
- Home warranty included in the sale of the property
- Assessor Parcel Number 241
Community Details
Overview
- Association fees include road maintenance
- Omega Management Association, Phone Number (919) 461-0102
- Built by Garman Homes LLC
- Chatham Park Subdivision, Bliss B Floorplan
- Maintained Community
Recreation
- Community Playground
- Park
- Dog Park
- Jogging Path
Map
Home Values in the Area
Average Home Value in this Area
Property History
| Date | Event | Price | Change | Sq Ft Price |
|---|---|---|---|---|
| 04/19/2025 04/19/25 | Pending | -- | -- | -- |
| 02/26/2025 02/26/25 | For Sale | $542,450 | -- | $229 / Sq Ft |
Similar Homes in Pittsboro, NC
Source: Doorify MLS
MLS Number: 10078657
