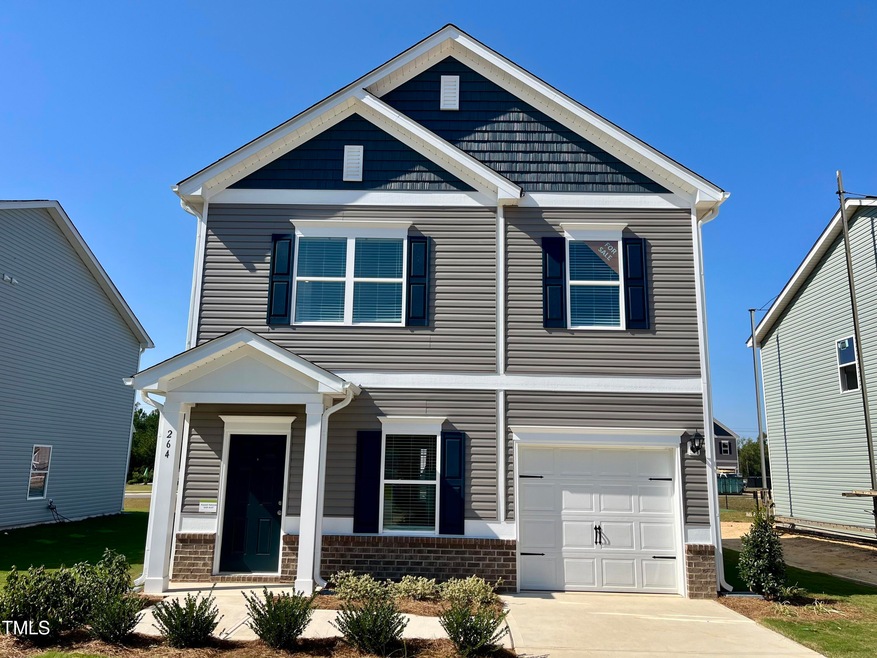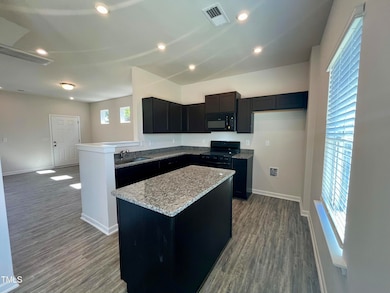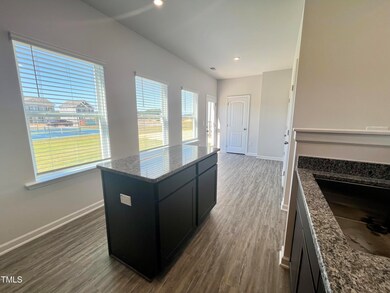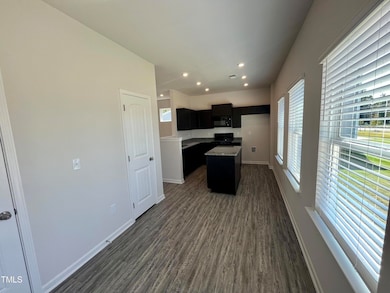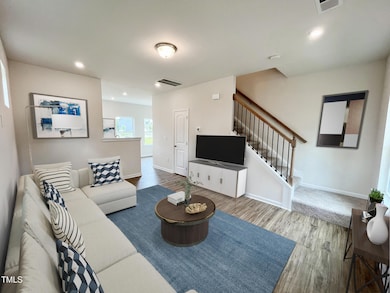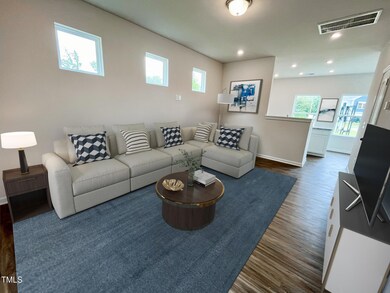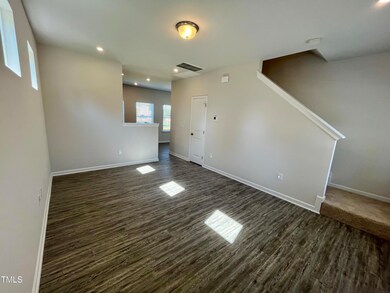
Estimated payment $1,617/month
Highlights
- New Construction
- Craftsman Architecture
- High Ceiling
- Open Floorplan
- Home Energy Rating Service (HERS) Rated Property
- Sport Court
About This Home
Smith Douglas Homes proudly presents The Kensington plan at Avery Chase. Brand new plan for a brand-new community located near all the conveniences like shopping, health care and retail. New home construction at an affordable price, the Kensington plan has 3 bedrooms and 2.5 baths with many upgrades throughout. Granite countertops and island in the kitchen with large single bowl sink. Luxury vinyl plank flooring in the main living areas, bathrooms and laundry. Beautiful quartz vanity tops in the full bathrooms. Large walk-in shower with glass door in the primary bathroom. Additional flush mount LED lights included along with 2 inch faux wood blinds! Refrigerator, washer, and dryer included, in addition to up to $15,000 in closing cost assistance with use of a preferred lender.
Home Details
Home Type
- Single Family
Year Built
- Built in 2024 | New Construction
Lot Details
- 4,792 Sq Ft Lot
- Corners Of The Lot Have Been Marked
- Cleared Lot
HOA Fees
- $38 Monthly HOA Fees
Parking
- 1 Car Attached Garage
- Garage Door Opener
- Private Driveway
- 2 Open Parking Spaces
Home Design
- Craftsman Architecture
- Traditional Architecture
- Slab Foundation
- Shingle Roof
- Vinyl Siding
- Low Volatile Organic Compounds (VOC) Products or Finishes
Interior Spaces
- 1,215 Sq Ft Home
- 2-Story Property
- Open Floorplan
- Smooth Ceilings
- High Ceiling
- Recessed Lighting
- Insulated Windows
- Blinds
- Window Screens
- Living Room
- Breakfast Room
- Scuttle Attic Hole
- Laundry on upper level
Kitchen
- Electric Oven
- Electric Range
- Microwave
- ENERGY STAR Qualified Dishwasher
- Kitchen Island
Flooring
- Carpet
- Luxury Vinyl Tile
Bedrooms and Bathrooms
- 3 Bedrooms
- Walk-In Closet
- Bathtub with Shower
- Walk-in Shower
Eco-Friendly Details
- Home Energy Rating Service (HERS) Rated Property
- Energy-Efficient Construction
- No or Low VOC Paint or Finish
Outdoor Features
- Patio
- Playground
- Rain Gutters
Schools
- Dunn Elementary And Middle School
- Triton High School
Horse Facilities and Amenities
- Grass Field
Utilities
- Ducts Professionally Air-Sealed
- ENERGY STAR Qualified Air Conditioning
- Exterior Duct-Work Is Insulated
- Central Air
- Heat Pump System
- ENERGY STAR Qualified Water Heater
- Phone Available
- Cable TV Available
Listing and Financial Details
- Home warranty included in the sale of the property
- Assessor Parcel Number 021507 0078 21
Community Details
Overview
- Neighbors & Associates Inc Association, Phone Number (910) 484-5400
- Built by Smith Douglas Homes
- Avery Chase Subdivision, Kensington Floorplan
Recreation
- Sport Court
- Community Playground
Map
Home Values in the Area
Average Home Value in this Area
Property History
| Date | Event | Price | Change | Sq Ft Price |
|---|---|---|---|---|
| 03/27/2025 03/27/25 | Pending | -- | -- | -- |
| 03/14/2025 03/14/25 | For Sale | $239,900 | 0.0% | $197 / Sq Ft |
| 02/02/2025 02/02/25 | Pending | -- | -- | -- |
| 12/28/2024 12/28/24 | For Sale | $239,900 | 0.0% | $197 / Sq Ft |
| 12/17/2024 12/17/24 | Pending | -- | -- | -- |
| 12/13/2024 12/13/24 | Price Changed | $239,900 | -4.0% | $197 / Sq Ft |
| 11/22/2024 11/22/24 | Price Changed | $249,900 | 0.0% | $206 / Sq Ft |
| 10/07/2024 10/07/24 | Price Changed | $250,000 | -1.3% | $206 / Sq Ft |
| 09/09/2024 09/09/24 | Price Changed | $253,220 | -1.9% | $208 / Sq Ft |
| 08/16/2024 08/16/24 | Price Changed | $258,170 | -1.9% | $212 / Sq Ft |
| 07/20/2024 07/20/24 | For Sale | $263,170 | -- | $217 / Sq Ft |
Similar Homes in Dunn, NC
Source: Doorify MLS
MLS Number: 10042585
- 264 Bruce Dr
- 208 Bruce Dr
- 200 Bruce Dr
- 192 Bruce Dr
- 216 Bruce Dr
- 184 Bruce Dr
- 176 Bruce Dr
- 168 Bruce Dr
- 160 Bruce Dr
- 152 Bruce Dr
- 2602-B Erwin Rd
- 0 Susan Tart Rd
- 1 Susan Tart Rd
- 308 Thorndale Dr
- 1002 Godwin Ln
- 0 S Powell Ave
- 0 Antioch Church Rd Unit 10054059
- 0 Antioch Church Rd Unit 10054047
- 301 Briarcliff Dr
- 205 Parliament Place
