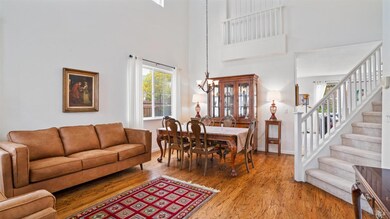
264 Cambridge Ln Petaluma, CA 94952
Western Petaluma NeighborhoodEstimated payment $7,299/month
Highlights
- Wood Flooring
- Main Floor Bedroom
- Balcony
- Petaluma Junior High School Rated A-
- Great Room
- 2 Car Attached Garage
About This Home
Situated in the sought-after Victoria neighborhood, this lovely home presents a fantastic opportunity for personalization. With 4 spacious bedrooms and 3 full bathrooms, it offers plenty of potential for anyone eager to add their own touch. A bedroom and full bath on the downstairs level make this home perfect for multi-generational living or creating a separate office or guest suite. The large lot, situated at the end of a quiet cul-de-sac, offers privacy and space, with the added luxury of being just a short distance from downtown Petaluma. For outdoor enthusiasts, hiking trails are right outside your backyard, and a neighborhood park is just down the street. Surrounded by peaceful hills, this location provides a serene and tranquil atmosphere. With a little TLC, the backyard can easily be transformed into your own private oasis, featuring fruit trees, vibrant flower bushes, and a cozy sitting area ideal for al fresco dining.
Open House Schedule
-
Sunday, April 27, 20252:00 to 4:00 pm4/27/2025 2:00:00 PM +00:004/27/2025 4:00:00 PM +00:00Add to Calendar
Home Details
Home Type
- Single Family
Est. Annual Taxes
- $12,172
Year Built
- Built in 2000
HOA Fees
- $157 Monthly HOA Fees
Parking
- 2 Car Attached Garage
- Garage Door Opener
Home Design
- Side-by-Side
Interior Spaces
- 2,229 Sq Ft Home
- 2-Story Property
- Ceiling Fan
- Fireplace With Gas Starter
- Electric Fireplace
- Great Room
- Family Room
- Living Room
- Dining Room
Kitchen
- Free-Standing Gas Oven
- Dishwasher
- Kitchen Island
- Disposal
Flooring
- Wood
- Carpet
- Laminate
- Tile
- Vinyl
Bedrooms and Bathrooms
- 4 Bedrooms
- Main Floor Bedroom
- Dual Closets
- Bathroom on Main Level
- 3 Full Bathrooms
Laundry
- Laundry Room
- Dryer
- Washer
Utilities
- Central Heating and Cooling System
- Cable TV Available
Additional Features
- Balcony
- 5,441 Sq Ft Lot
Listing and Financial Details
- Assessor Parcel Number 008-580-033-000
Community Details
Overview
- Association fees include common areas, management
- Steward Prop Management Association, Phone Number (707) 285-0612
Recreation
- Community Playground
- Trails
Map
Home Values in the Area
Average Home Value in this Area
Tax History
| Year | Tax Paid | Tax Assessment Tax Assessment Total Assessment is a certain percentage of the fair market value that is determined by local assessors to be the total taxable value of land and additions on the property. | Land | Improvement |
|---|---|---|---|---|
| 2023 | $12,172 | $1,092,420 | $436,968 | $655,452 |
| 2022 | $11,839 | $1,071,000 | $428,400 | $642,600 |
| 2021 | $7,572 | $679,728 | $274,274 | $405,454 |
| 2020 | $7,637 | $672,759 | $271,462 | $401,297 |
| 2019 | $7,543 | $659,569 | $266,140 | $393,429 |
| 2018 | $7,514 | $646,637 | $260,922 | $385,715 |
| 2017 | $7,357 | $633,958 | $255,806 | $378,152 |
| 2016 | $7,185 | $621,529 | $250,791 | $370,738 |
| 2015 | $7,085 | $612,194 | $247,024 | $365,170 |
| 2014 | $7,051 | $600,203 | $242,186 | $358,017 |
Property History
| Date | Event | Price | Change | Sq Ft Price |
|---|---|---|---|---|
| 04/09/2025 04/09/25 | Price Changed | $1,098,000 | -8.1% | $493 / Sq Ft |
| 03/20/2025 03/20/25 | For Sale | $1,195,000 | +13.8% | $536 / Sq Ft |
| 06/30/2021 06/30/21 | Sold | $1,050,000 | 0.0% | $471 / Sq Ft |
| 06/29/2021 06/29/21 | Pending | -- | -- | -- |
| 05/10/2021 05/10/21 | For Sale | $1,050,000 | -- | $471 / Sq Ft |
Deed History
| Date | Type | Sale Price | Title Company |
|---|---|---|---|
| Grant Deed | $1,050,000 | Old Republic Title Company | |
| Grant Deed | $570,000 | Fidelity National Title Co | |
| Interfamily Deed Transfer | -- | Old Republic Title Co | |
| Corporate Deed | $338,000 | Old Republic Title Company |
Mortgage History
| Date | Status | Loan Amount | Loan Type |
|---|---|---|---|
| Open | $787,500 | New Conventional | |
| Previous Owner | $250,000 | Credit Line Revolving | |
| Previous Owner | $532,000 | New Conventional | |
| Previous Owner | $456,000 | New Conventional | |
| Previous Owner | $456,000 | New Conventional | |
| Previous Owner | $388,000 | No Value Available | |
| Previous Owner | $25,000 | Credit Line Revolving | |
| Previous Owner | $184,000 | No Value Available |
Similar Homes in Petaluma, CA
Source: Bay Area Real Estate Information Services (BAREIS)
MLS Number: 325020720
APN: 008-580-033






