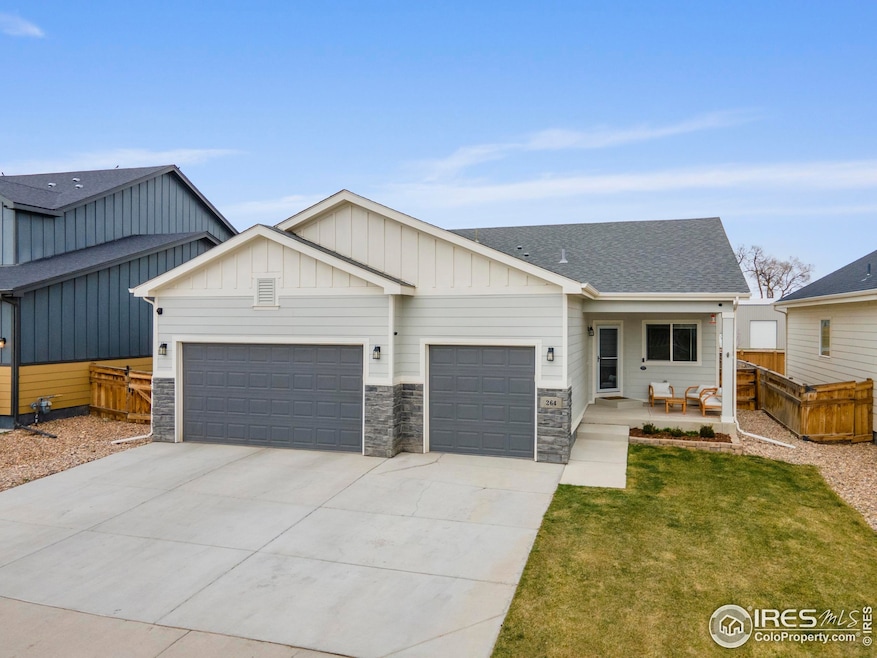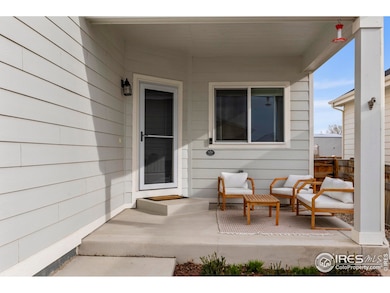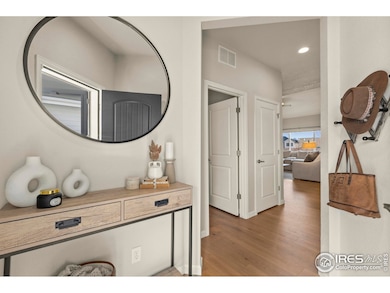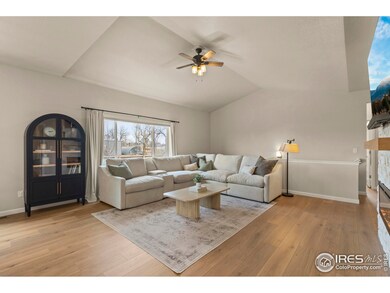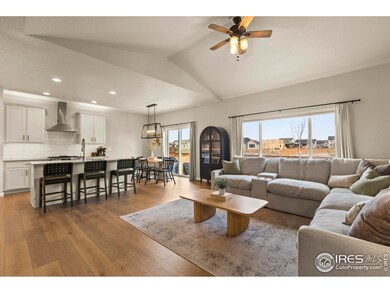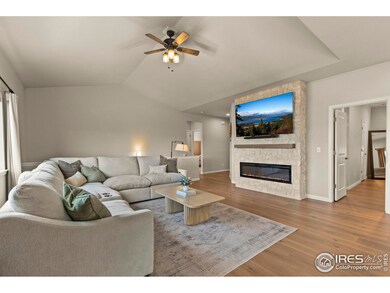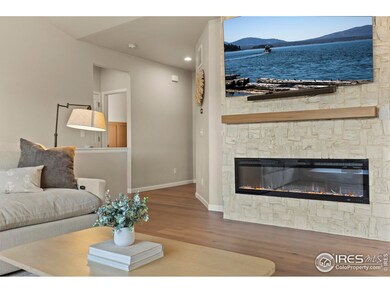
264 Hillspire Dr Windsor, CO 80550
Estimated payment $4,492/month
Highlights
- City View
- 3 Car Attached Garage
- Patio
- Contemporary Architecture
- Eat-In Kitchen
- Luxury Vinyl Tile Flooring
About This Home
Welcome to 264 Hillspire Dr in the desirable Greenspire at Windsor Lake neighborhood! This spacious ranch-style home offers 5 bedrooms, 3 full baths, and a 3 car garage! The open floor plan features vaulted ceilings and a stunning floor-to-ceiling rock-framed fireplace that serves as the focal point of the living area. The eat-in kitchen is equipped with a gas range, pantry, and stylish subway tile backsplash, beautiful new lighting-ideal for cooking and entertaining. The primary suite includes a walk-in closet and a private bathroom for added convenience. The recently finished basement adds incredible value with two additional bedrooms, a full bathroom, a large rec room, and a built-in bar-perfect for hosting guests or creating your own personal retreat. Backing to a path and a canal the backyard has incredible privacy with a deck and a patio! Enjoy nearby trails, parks, and easy access to Windsor Lake. This home truly has it all!
Open House Schedule
-
Saturday, April 26, 202510:00 am to 12:00 pm4/26/2025 10:00:00 AM +00:004/26/2025 12:00:00 PM +00:00Add to Calendar
-
Sunday, April 27, 202510:00 am to 12:00 pm4/27/2025 10:00:00 AM +00:004/27/2025 12:00:00 PM +00:00Add to Calendar
Home Details
Home Type
- Single Family
Est. Annual Taxes
- $5,282
Year Built
- Built in 2021
Lot Details
- 6,050 Sq Ft Lot
- Wood Fence
- Level Lot
HOA Fees
- $5 Monthly HOA Fees
Parking
- 3 Car Attached Garage
Home Design
- Contemporary Architecture
- Wood Frame Construction
- Composition Roof
Interior Spaces
- 2,800 Sq Ft Home
- 1-Story Property
- Electric Fireplace
- Window Treatments
- Living Room with Fireplace
- Dining Room
- City Views
- Laundry on main level
Kitchen
- Eat-In Kitchen
- Gas Oven or Range
- Microwave
- Dishwasher
Flooring
- Carpet
- Luxury Vinyl Tile
Bedrooms and Bathrooms
- 5 Bedrooms
- 3 Full Bathrooms
- Primary bathroom on main floor
- Walk-in Shower
Outdoor Features
- Patio
- Exterior Lighting
Schools
- Grandview Elementary School
- Windsor Middle School
- Windsor High School
Utilities
- Forced Air Heating and Cooling System
Community Details
- Association fees include common amenities, management
- Built by Windmill Homes
- Greenspire Sub Final Subdivision
Listing and Financial Details
- Assessor Parcel Number R3665105
Map
Home Values in the Area
Average Home Value in this Area
Tax History
| Year | Tax Paid | Tax Assessment Tax Assessment Total Assessment is a certain percentage of the fair market value that is determined by local assessors to be the total taxable value of land and additions on the property. | Land | Improvement |
|---|---|---|---|---|
| 2024 | $4,984 | $41,730 | $6,700 | $35,030 |
| 2023 | $4,984 | $42,140 | $6,770 | $35,370 |
| 2022 | $3,521 | $25,060 | $6,600 | $18,460 |
| 2021 | $1,940 | $14,870 | $14,870 | $0 |
| 2020 | $699 | $5,430 | $5,430 | $0 |
| 2019 | $168 | $1,310 | $1,310 | $0 |
| 2018 | $29 | $220 | $220 | $0 |
| 2017 | $30 | $220 | $220 | $0 |
| 2016 | $29 | $230 | $230 | $0 |
| 2015 | $28 | $230 | $230 | $0 |
| 2014 | $22 | $170 | $170 | $0 |
Property History
| Date | Event | Price | Change | Sq Ft Price |
|---|---|---|---|---|
| 04/22/2025 04/22/25 | For Sale | $725,000 | +63.6% | $259 / Sq Ft |
| 10/14/2021 10/14/21 | Off Market | $443,029 | -- | -- |
| 07/16/2021 07/16/21 | Sold | $443,029 | 0.0% | $295 / Sq Ft |
| 02/05/2021 02/05/21 | For Sale | $443,029 | -- | $295 / Sq Ft |
Deed History
| Date | Type | Sale Price | Title Company |
|---|---|---|---|
| Special Warranty Deed | $443,029 | Heritage Title Co |
Mortgage History
| Date | Status | Loan Amount | Loan Type |
|---|---|---|---|
| Open | $420,877 | New Conventional |
Similar Homes in Windsor, CO
Source: IRES MLS
MLS Number: 1031481
APN: R3665105
- 294 Redmond Dr
- 607 Red Jewel Dr
- 632 Yukon Ct
- 762 Canoe Birch Dr
- 602 Yukon Ct
- 722 Clydesdale Dr
- 781 Clydesdale Dr
- 833 Canoe Birch Dr
- 336 Blue Star Dr
- 782 Clydesdale Dr
- 813 Clydesdale Dr
- 273 Saskatoon Dr
- 891 Shirttail Peak Dr
- 853 Canoe Birch Dr
- 853 Clydesdale Dr
- 862 Canoe Birch Dr
- 524 Vermilion Peak Dr
- 346 Blue Fortune Dr
- 648 Greenspire Dr Unit 8
- 648 Greenspire Dr Unit 7
