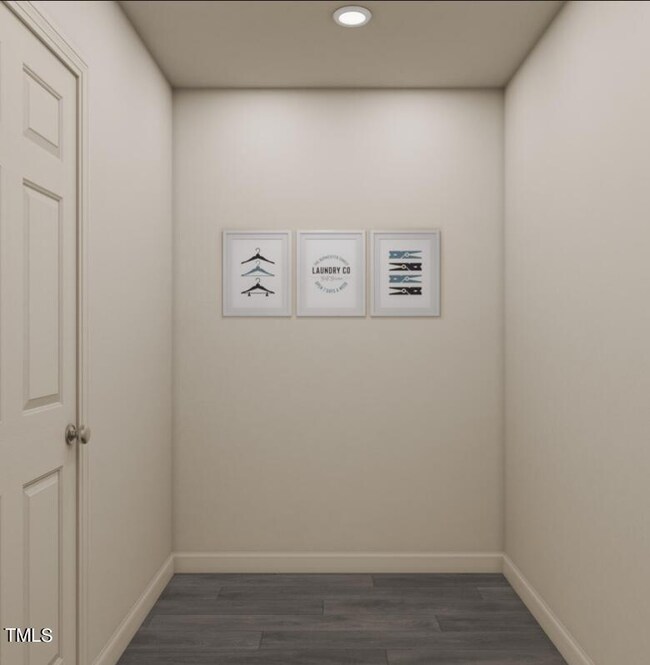
264 Maggie Ln Roxboro, NC 27573
Highlights
- New Construction
- No HOA
- 1 Car Attached Garage
- Traditional Architecture
- Stainless Steel Appliances
- Cooling Available
About This Home
As of November 2024Are you looking for a very affordable new construction ranch home with four bedrooms AND a flex room? The Redwood is the one! This 4 bedroom, 2½ bath home has the primary in the back of the house, and the upstairs second bath is easily accessible from the rest of the bedrooms. There is a laundry room upstairs, a pantry in the kitchen, and a huge, open floor plan. The primary bedroom has a large walk in closet. All appliances are stainless steel. The flex room could be an office, play room, gym...whatever you need it to be! There is NO HOA, and it's on public water and sewer. 3.5% closing costs with NHC Mortgage and NHC Title. Come check out this home before it's sold!
Home Details
Home Type
- Single Family
Year Built
- Built in 2024 | New Construction
Lot Details
- 0.34 Acre Lot
Parking
- 1 Car Attached Garage
- Private Driveway
Home Design
- Traditional Architecture
- Slab Foundation
- Frame Construction
- Shingle Roof
- Vinyl Siding
Interior Spaces
- 1,802 Sq Ft Home
- 2-Story Property
Kitchen
- Range
- Microwave
- Dishwasher
- Stainless Steel Appliances
- Disposal
Flooring
- Carpet
- Vinyl
Laundry
- Laundry Room
- Laundry on upper level
Schools
- North Elementary School
- Northern Middle School
- Person High School
Utilities
- Cooling Available
- Heat Pump System
Community Details
- No Home Owners Association
- Highland Place Subdivision
Listing and Financial Details
- Assessor Parcel Number 58 48
Map
Home Values in the Area
Average Home Value in this Area
Property History
| Date | Event | Price | Change | Sq Ft Price |
|---|---|---|---|---|
| 11/25/2024 11/25/24 | Sold | $272,990 | 0.0% | $151 / Sq Ft |
| 10/03/2024 10/03/24 | Pending | -- | -- | -- |
| 09/06/2024 09/06/24 | For Sale | $272,990 | -- | $151 / Sq Ft |
Similar Home in Roxboro, NC
Source: Doorify MLS
MLS Number: 10051280
- 228 Maggie Ln
- 237 Landon Place
- 147 Landon Place
- 213 Landon Place
- 225 Landon Place
- 250 Landon Place
- 249 Landon Place
- 148 Landon Place
- 224 Landon Place
- 75 Landon Place
- 99 Landon Place
- 51 Landon Place
- 123 Landon Place
- 100 Landon Place
- 52 Landon Place
- 124 Landon Place
- 76 Landon Place
- 36 Andrea Ct
- 115 Kerr Dr
- 129 Lillian Ct






