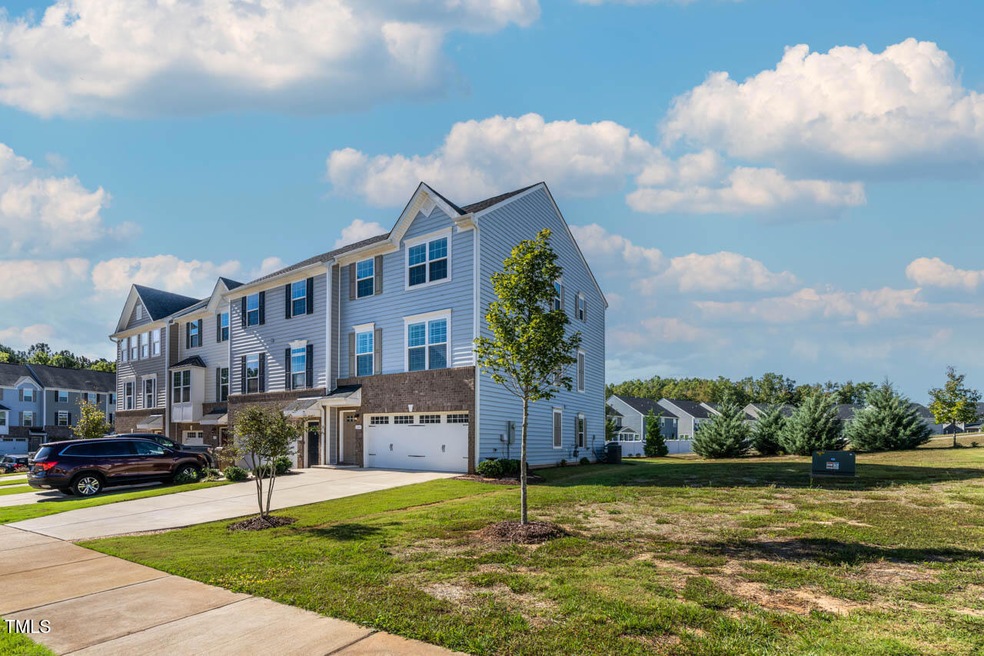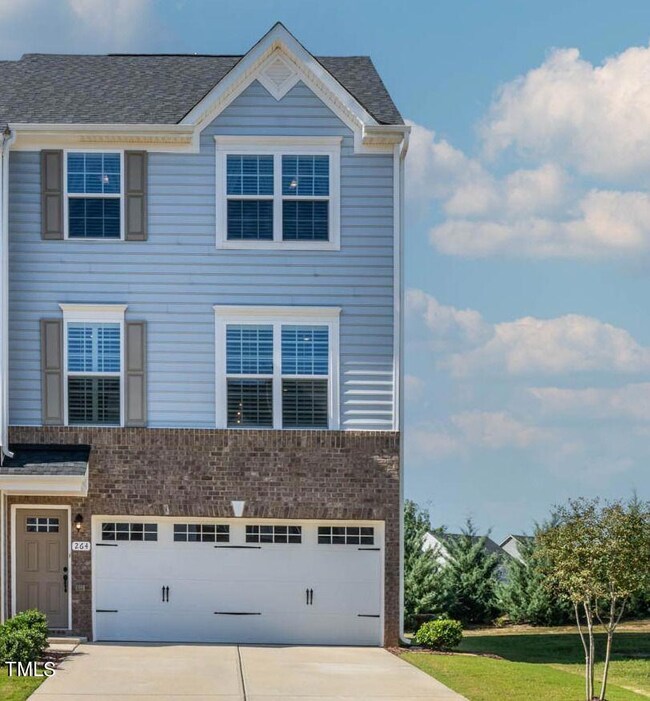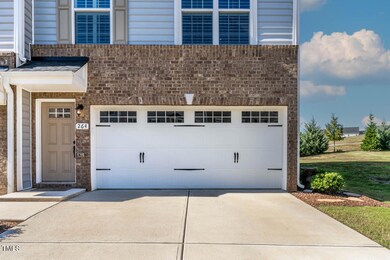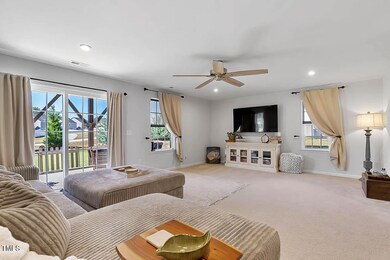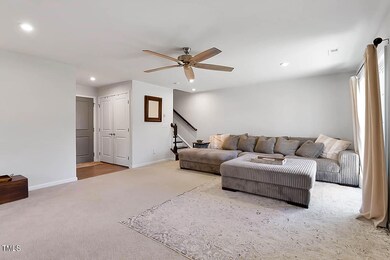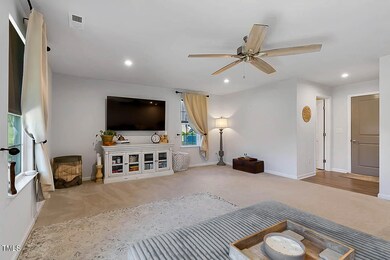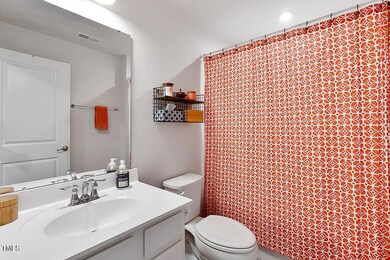
264 Misty Pike Dr Raleigh, NC 27603
Highlights
- Fitness Center
- Clubhouse
- Transitional Architecture
- Middle Creek High Rated A-
- Deck
- Bonus Room
About This Home
As of December 2024This stunning end-unit townhome, built in 2020, boasts a spacious layout with a gourmet chef's kitchen featuring a massive 10.8-foot island, double oven, and gas cooktop, all accented by beautiful granite counters. Enjoy a mix of LVP, tile, and carpet throughout, along with plantation shutters on the main floor for added elegance. The large bonus room with a full bathroom offers versatility for guests or a home office. Relax on the patio and deck, overlooking the serene greenway.
Additional highlights include a 2-car garage with ample storage and access to fantastic community amenities such as an indoor/outdoor pool, gym, and clubhouse. Conveniently located just 15 minutes from downtown Raleigh and minutes from I-540, this home is perfect for those seeking both comfort and accessibility. Plus, you can receive $3,000 towards closing costs with Go Prime Mortgage. Don't miss out on this incredible opportunity!
Townhouse Details
Home Type
- Townhome
Est. Annual Taxes
- $4,144
Year Built
- Built in 2020
Lot Details
- 3,049 Sq Ft Lot
- End Unit
HOA Fees
- $192 Monthly HOA Fees
Parking
- 2 Car Attached Garage
- 4 Open Parking Spaces
Home Design
- Transitional Architecture
- Slab Foundation
- Shingle Roof
- Vinyl Siding
Interior Spaces
- 2,431 Sq Ft Home
- 3-Story Property
- Living Room
- Dining Room
- Bonus Room
- Pull Down Stairs to Attic
- Laundry Room
Kitchen
- Built-In Electric Oven
- Microwave
Flooring
- Carpet
- Laminate
Bedrooms and Bathrooms
- 3 Bedrooms
Outdoor Features
- Deck
- Patio
- Rain Gutters
Schools
- Smith Elementary School
- North Garner Middle School
- Middle Creek High School
Utilities
- Forced Air Heating and Cooling System
- Heating System Uses Natural Gas
- Cable TV Available
Listing and Financial Details
- Assessor Parcel Number 0699164186
Community Details
Overview
- Association fees include ground maintenance, road maintenance
- William Douglas Management Association, Phone Number (919) 459-1860
- Mccullers Walk Subdivision
Amenities
- Clubhouse
Recreation
- Fitness Center
- Community Pool
Map
Home Values in the Area
Average Home Value in this Area
Property History
| Date | Event | Price | Change | Sq Ft Price |
|---|---|---|---|---|
| 12/10/2024 12/10/24 | Sold | $403,000 | -2.8% | $166 / Sq Ft |
| 11/10/2024 11/10/24 | Pending | -- | -- | -- |
| 11/04/2024 11/04/24 | Price Changed | $414,400 | -0.7% | $170 / Sq Ft |
| 10/21/2024 10/21/24 | Price Changed | $417,400 | -0.1% | $172 / Sq Ft |
| 10/11/2024 10/11/24 | Price Changed | $417,900 | +0.2% | $172 / Sq Ft |
| 10/11/2024 10/11/24 | For Sale | $417,000 | -- | $172 / Sq Ft |
Tax History
| Year | Tax Paid | Tax Assessment Tax Assessment Total Assessment is a certain percentage of the fair market value that is determined by local assessors to be the total taxable value of land and additions on the property. | Land | Improvement |
|---|---|---|---|---|
| 2024 | $4,145 | $399,092 | $90,000 | $309,092 |
| 2023 | $3,773 | $292,296 | $60,000 | $232,296 |
| 2022 | $3,445 | $292,296 | $60,000 | $232,296 |
| 2021 | $3,271 | $292,296 | $60,000 | $232,296 |
| 2020 | $2,187 | $292,296 | $60,000 | $232,296 |
| 2019 | $0 | $0 | $0 | $0 |
Mortgage History
| Date | Status | Loan Amount | Loan Type |
|---|---|---|---|
| Open | $322,400 | New Conventional | |
| Previous Owner | $239,992 | New Conventional |
Deed History
| Date | Type | Sale Price | Title Company |
|---|---|---|---|
| Warranty Deed | $403,000 | None Listed On Document | |
| Special Warranty Deed | $300,000 | None Available |
Similar Homes in the area
Source: Doorify MLS
MLS Number: 10057691
APN: 0699.01-16-4186-000
- 240 Amber Acorn Ave
- 165 Tawny Slope Ct
- 368 Amber Acorn Ave
- 3132 Fields Dr
- 8065 Gilano Dr
- 2005 Ernesto Ln
- 3016 Fields Dr
- 8008 Hergety Dr
- 7625 Fayetteville Rd
- 8724 Ten Rd
- 7612 Fayetteville Rd
- 5712 Agrinio Way
- 5800 Agrinio Way
- 317 Okamato St
- 365 Fosterton Cottage Way
- 371 Fosterton Cottage Way
- 373 Fosterton Cottage Way
- 387 Fosterton Cottage Way
- 397 Fosterton Cottage Way
- 212 Mickleson Ridge Dr
