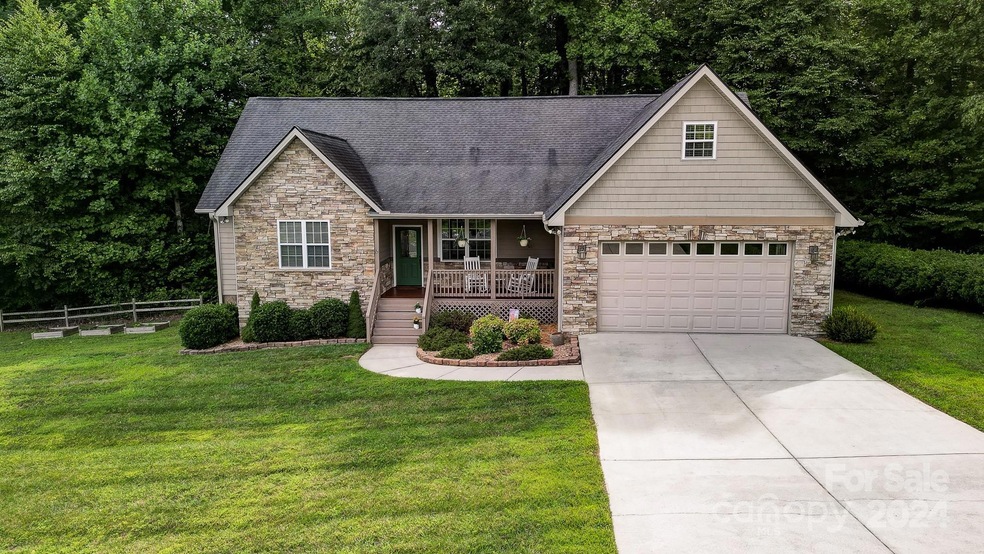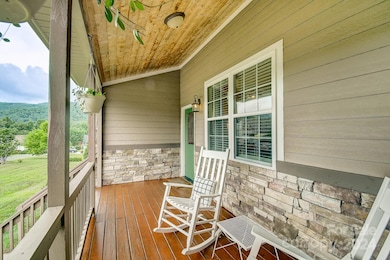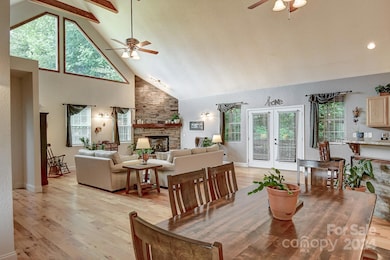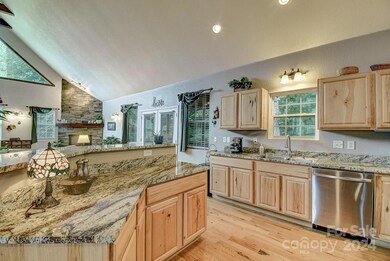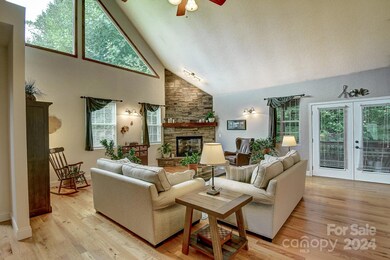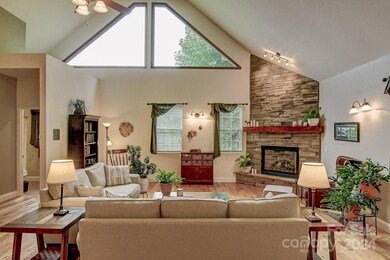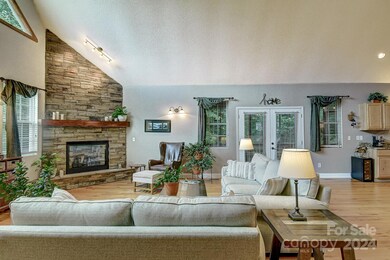
264 N Crab Meadow Dr Hendersonville, NC 28739
Highlights
- Open Floorplan
- Contemporary Architecture
- Screened Porch
- Deck
- Wood Flooring
- 2 Car Attached Garage
About This Home
As of September 2024Welcome to your dream 3 bed, 3 bath home in the highly sought-after Crab Creek Valley neighborhood! Step into the living room, where vaulted ceilings & large windows create an airy, light-filled space. The centerpiece is a beautiful fireplace, providing warmth & a cozy atmosphere for those cool evenings. The modern kitchen features granite countertops & ample cabinet space with an adjacent dining area, perfect for enjoying meals with family & friends. One of the standout features of this home is the screened-in rear deck, an ideal spot for morning coffee or evening relaxation. Other features include two separate HVAC systems for both the upstairs & downstairs areas, an encapsulated crawl space with a commercial-grade dehumidifier, & beautiful neighborhood mountain views! Eight minutes from DuPont State Forest, six minutes from Ride Kanuga Mountain Biking Park & conveniently located near local breweries & wineries, offering a taste of the vibrant local culture! Schedule a showing today!
Last Agent to Sell the Property
Keller Williams Elite Realty Brokerage Email: james.dager@kw.com License #331601

Home Details
Home Type
- Single Family
Est. Annual Taxes
- $2,591
Year Built
- Built in 2007
Lot Details
- Wood Fence
- Back Yard Fenced
- Cleared Lot
- Property is zoned R2R
HOA Fees
- $30 Monthly HOA Fees
Parking
- 2 Car Attached Garage
- Front Facing Garage
- Driveway
- 3 Open Parking Spaces
Home Design
- Contemporary Architecture
- Stone Siding
- Hardboard
Interior Spaces
- 1.5-Story Property
- Open Floorplan
- Ceiling Fan
- Propane Fireplace
- Living Room with Fireplace
- Screened Porch
- Crawl Space
- Laundry Room
Kitchen
- Electric Oven
- Electric Range
- Microwave
- Dishwasher
- Kitchen Island
- Disposal
Flooring
- Wood
- Tile
Bedrooms and Bathrooms
- Walk-In Closet
- 3 Full Bathrooms
Outdoor Features
- Deck
- Fire Pit
Schools
- Atkinson Elementary School
- Flat Rock Middle School
- East Henderson High School
Utilities
- Central Heating and Cooling System
- Community Well
- Electric Water Heater
- Septic Tank
Community Details
- Denise Stark Association, Phone Number (407) 463-3241
- Crab Creek Valley Subdivision
- Mandatory home owners association
Listing and Financial Details
- Assessor Parcel Number 9546545286
Map
Home Values in the Area
Average Home Value in this Area
Property History
| Date | Event | Price | Change | Sq Ft Price |
|---|---|---|---|---|
| 09/16/2024 09/16/24 | Sold | $550,000 | -4.3% | $230 / Sq Ft |
| 08/02/2024 08/02/24 | Price Changed | $575,000 | -4.2% | $240 / Sq Ft |
| 07/26/2024 07/26/24 | For Sale | $600,000 | +78.0% | $251 / Sq Ft |
| 03/08/2019 03/08/19 | Sold | $337,000 | -0.9% | $135 / Sq Ft |
| 02/07/2019 02/07/19 | Pending | -- | -- | -- |
| 01/19/2019 01/19/19 | For Sale | $340,000 | +37.1% | $136 / Sq Ft |
| 11/24/2015 11/24/15 | Sold | $248,000 | -6.4% | $115 / Sq Ft |
| 10/21/2015 10/21/15 | Pending | -- | -- | -- |
| 05/15/2015 05/15/15 | For Sale | $265,000 | -- | $123 / Sq Ft |
Tax History
| Year | Tax Paid | Tax Assessment Tax Assessment Total Assessment is a certain percentage of the fair market value that is determined by local assessors to be the total taxable value of land and additions on the property. | Land | Improvement |
|---|---|---|---|---|
| 2024 | $2,591 | $497,300 | $65,000 | $432,300 |
| 2023 | $2,591 | $497,300 | $65,000 | $432,300 |
| 2022 | $2,141 | $323,900 | $45,000 | $278,900 |
| 2021 | $1,949 | $323,900 | $45,000 | $278,900 |
| 2020 | $2,141 | $323,900 | $0 | $0 |
| 2019 | $1,941 | $293,700 | $0 | $0 |
| 2018 | $1,949 | $295,300 | $0 | $0 |
| 2017 | $1,949 | $295,300 | $0 | $0 |
| 2016 | $1,949 | $295,300 | $0 | $0 |
| 2015 | -- | $295,300 | $0 | $0 |
| 2014 | -- | $281,900 | $0 | $0 |
Mortgage History
| Date | Status | Loan Amount | Loan Type |
|---|---|---|---|
| Open | $470,000 | New Conventional | |
| Previous Owner | $25,000 | New Conventional | |
| Previous Owner | $198,000 | New Conventional | |
| Previous Owner | $186,400 | New Conventional |
Deed History
| Date | Type | Sale Price | Title Company |
|---|---|---|---|
| Warranty Deed | $550,000 | None Listed On Document | |
| Warranty Deed | $337,000 | -- | |
| Warranty Deed | $248,000 | -- | |
| Deed | $233,000 | -- | |
| Deed | $233,000 | -- | |
| Deed | $215,000 | -- | |
| Deed | $215,000 | -- | |
| Deed | $200,000 | -- | |
| Deed | $200,000 | -- | |
| Deed | $55,000 | -- | |
| Deed | $600,000 | -- |
Similar Homes in Hendersonville, NC
Source: Canopy MLS (Canopy Realtor® Association)
MLS Number: 4164069
APN: 1002652
- 158 Glen Echo Ln
- 798 Evans Rd
- 145 Jeter Mountain Rd
- SR1196-E Evans Rd
- SR1196-D Evans Rd
- SR1196-B Evans Rd
- SR1196-A Evans Rd
- 0000 Awi Trail Unit 24 &27
- 000 Awi Trail Unit 27
- 00 Awi Trail Unit 24
- Lot #28 Awi Trail
- 0000 Wildlife Trail Unit .84 ACRES
- 000 Wildlife Trail Unit 1.16 ACRES
- 180 Kanuga Forest Dr
- 45 Blue Moon Ln
- 1208 Kanuga Ridge Rd
- 1400 Rambling Oaks Trail
- 297 Crab Creek Rd
- TBD Hickory Tree Ln
- 00 Hickory Wood Trail Unit 20-21
