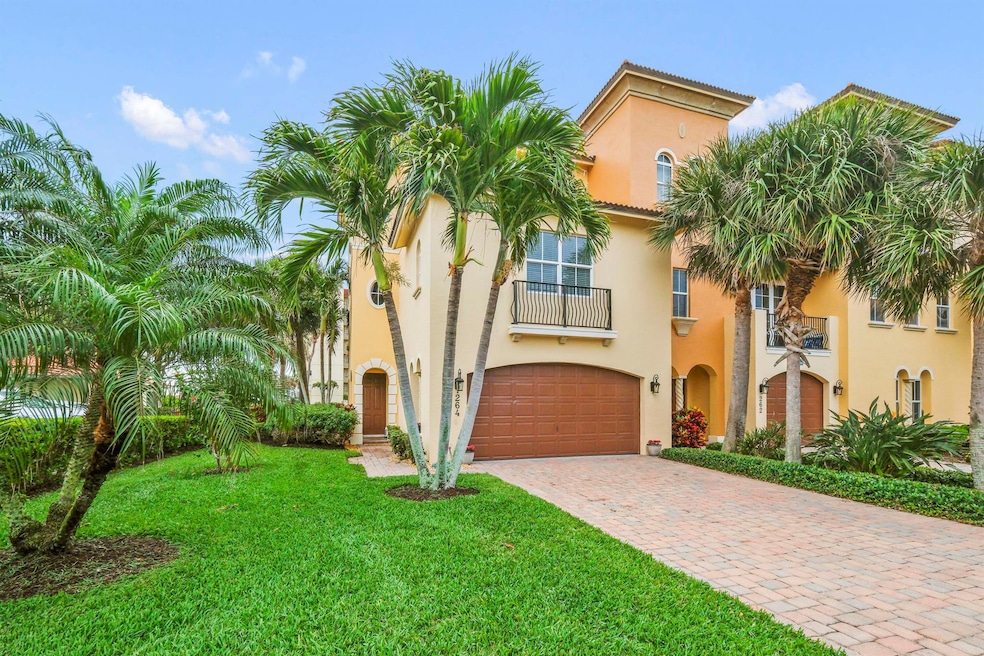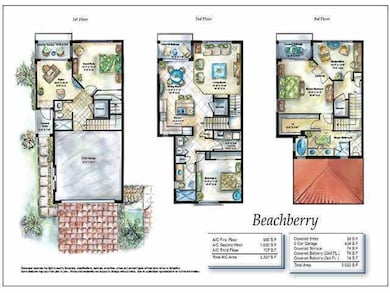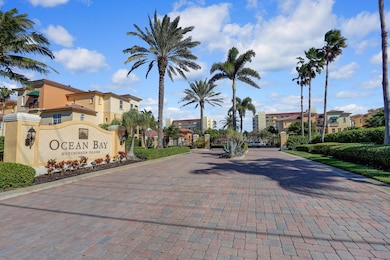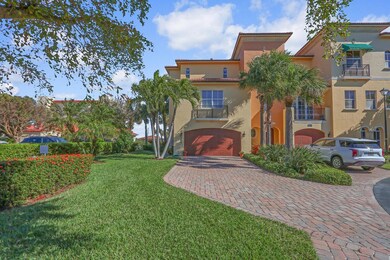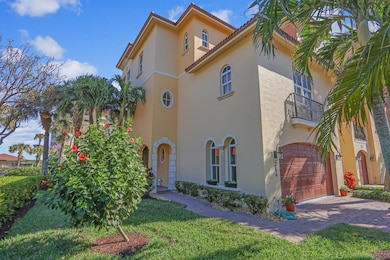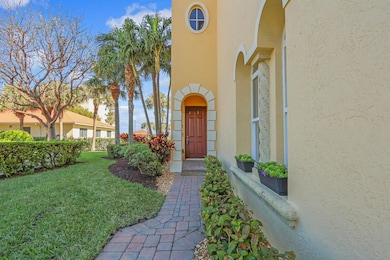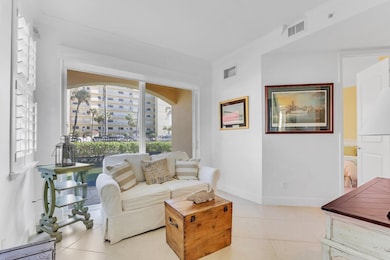
264 Ocean Bay Dr Jensen Beach, FL 34957
South Hutchinson Island NeighborhoodEstimated payment $5,703/month
Highlights
- Ocean View
- Gated Community
- Sauna
- Property has ocean access
- Clubhouse
- Corner Lot
About This Home
Motivated Seller!! Beach Berry Model Home with tons of upgrades. This Unit comes with the best ocean views available & 2 private community entrances to the beach! This particular unit resides on a private corner lot and is steps from the Clubhouse, Pool, Spa, Fitness Center and Guest Parking. Directly inside this gated community, you will find this desirable location which boast several yards and attached 2 car garage with a longer driveway. Full ocean views from the 2nd and 3rd floors will allow you to enjoy the beach lifestyle. This unique unit is extremely well kept and gives its owners peaceful feelings on each of its 3 levels which all have impact glass. Two pets allowed, any size. Can rent 1 month min (up to 6 times per year. This unit will not last long, Please book on showing time
Townhouse Details
Home Type
- Townhome
Est. Annual Taxes
- $6,501
Year Built
- Built in 2006
Lot Details
- Fenced
- Sprinkler System
HOA Fees
- $974 Monthly HOA Fees
Parking
- 2 Car Detached Garage
- Garage Door Opener
- Driveway
Property Views
- Ocean
- Pool
Home Design
- Spanish Tile Roof
- Tile Roof
Interior Spaces
- 2,327 Sq Ft Home
- 3-Story Property
- Elevator
- Central Vacuum
- Furnished or left unfurnished upon request
- High Ceiling
- Combination Dining and Living Room
Kitchen
- Electric Range
- Microwave
- Dishwasher
Flooring
- Carpet
- Ceramic Tile
Bedrooms and Bathrooms
- 3 Bedrooms
- Walk-In Closet
- 3 Full Bathrooms
Laundry
- Laundry Room
- Washer and Dryer
Home Security
- Security Gate
- Intercom
Outdoor Features
- Property has ocean access
Schools
- Weatherbee Elementary School
- Forest Grove Middle School
Utilities
- Central Heating and Cooling System
- Underground Utilities
- Cable TV Available
Listing and Financial Details
- Assessor Parcel Number 352260800780005
Community Details
Overview
- Association fees include common areas, cable TV, insurance, maintenance structure, pest control, pool(s), recreation facilities, roof, security, trash
- Ocean Bay Villas Subdivision, Beachberry Floorplan
Amenities
- Sauna
- Clubhouse
- Game Room
- Business Center
- Community Library
Recreation
- Community Pool
- Community Spa
Pet Policy
- Pets Allowed
Security
- Gated Community
- Impact Glass
Map
Home Values in the Area
Average Home Value in this Area
Tax History
| Year | Tax Paid | Tax Assessment Tax Assessment Total Assessment is a certain percentage of the fair market value that is determined by local assessors to be the total taxable value of land and additions on the property. | Land | Improvement |
|---|---|---|---|---|
| 2024 | $6,501 | $389,025 | -- | -- |
| 2023 | $6,501 | $377,695 | $0 | $0 |
| 2022 | $6,342 | $366,695 | $0 | $0 |
| 2021 | $6,374 | $356,015 | $0 | $0 |
| 2020 | $6,354 | $351,100 | $0 | $351,100 |
| 2019 | $6,620 | $359,978 | $0 | $0 |
| 2018 | $6,227 | $353,266 | $0 | $0 |
| 2017 | $6,163 | $346,000 | $0 | $346,000 |
| 2016 | $6,162 | $346,000 | $0 | $346,000 |
| 2015 | $6,262 | $336,600 | $0 | $336,600 |
| 2014 | $6,088 | $291,390 | $0 | $0 |
Property History
| Date | Event | Price | Change | Sq Ft Price |
|---|---|---|---|---|
| 03/30/2025 03/30/25 | For Sale | $750,000 | 0.0% | $322 / Sq Ft |
| 03/29/2025 03/29/25 | Off Market | $750,000 | -- | -- |
| 03/16/2025 03/16/25 | Price Changed | $750,000 | -3.2% | $322 / Sq Ft |
| 01/24/2025 01/24/25 | Price Changed | $775,000 | -2.5% | $333 / Sq Ft |
| 04/02/2024 04/02/24 | For Sale | $795,000 | +50.0% | $342 / Sq Ft |
| 03/05/2014 03/05/14 | Sold | $530,000 | -3.6% | $228 / Sq Ft |
| 03/01/2014 03/01/14 | For Sale | $550,000 | -- | $236 / Sq Ft |
Deed History
| Date | Type | Sale Price | Title Company |
|---|---|---|---|
| Special Warranty Deed | $200,000 | Attorney | |
| Special Warranty Deed | -- | Attorney | |
| Special Warranty Deed | $530,000 | Attorney |
Mortgage History
| Date | Status | Loan Amount | Loan Type |
|---|---|---|---|
| Previous Owner | $320,000 | Seller Take Back |
Similar Homes in Jensen Beach, FL
Source: BeachesMLS
MLS Number: R10973943
APN: 35-22-608-0078-0005
- 7420 S Ocean Dr Unit 314
- 7420 S Ocean Dr Unit 112
- 7420 S Ocean Dr Unit 812
- 7430 S Ocean Dr Unit 518
- 240 Ocean Bay Dr
- 7410 S Ocean Dr Unit 406
- 114 Ocean Bay Dr
- 7440 S Ocean Dr Unit 623
- 7400 S Ocean Dr Unit 703
- 7400 S Ocean Dr Unit 102
- 126 Ocean Bay Dr
- 128 Ocean Bay Dr
- 140 Ocean Bay Dr
- 7370 S Ocean Dr Unit 113
- 7380 S Ocean Dr Unit 619
- 7380 S Ocean Dr Unit 220
- 7380 S Ocean Dr Unit 520
- 7380 S Ocean Dr Unit 320
- 7370 S Ocean Dr Unit 312
- 7380 S Ocean Dr Unit 517
