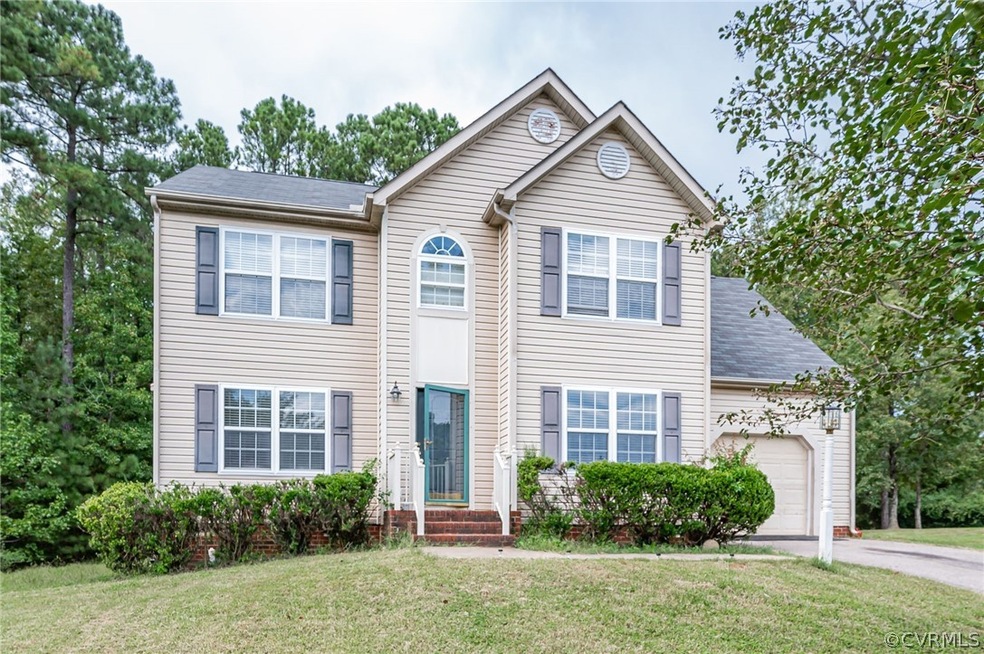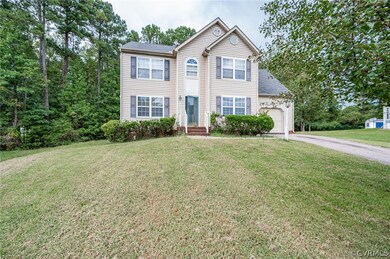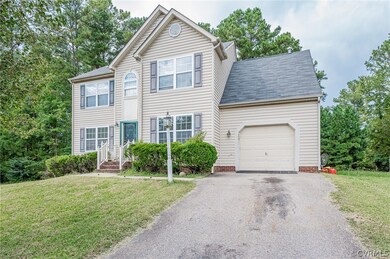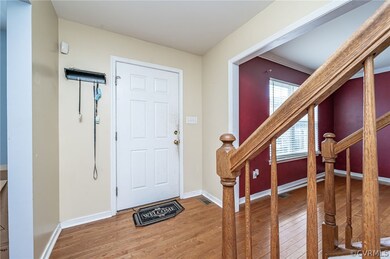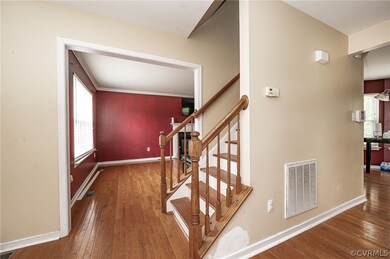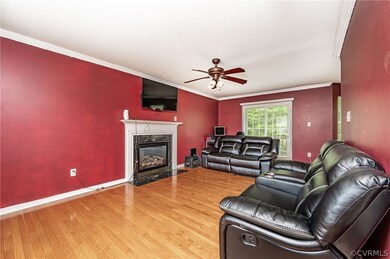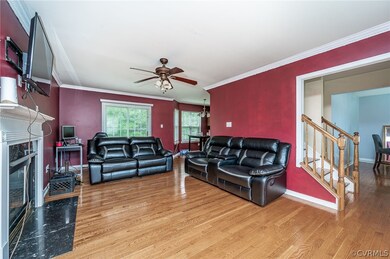
264 Scotch Pine Dr Sandston, VA 23150
Sandston NeighborhoodHighlights
- 0.75 Acre Lot
- Front Porch
- Eat-In Kitchen
- Wood Flooring
- 1 Car Attached Garage
- Double Vanity
About This Home
As of November 2021This 4 bedroom 2.5 bath home in the Pine Creek South subdivision in Henrico County is ready for new owners! The 1st level features a living room with gas fire place and crown moulding, formal dining room, eat-in kitchen w/wood cabinetry, black appliances & laminate countertops, a 5X5 laundry room, half bath and 3X3 coat closet. A 8X5 full hall bathroom w/tub & shower, a single vanity w/storage, a 2X1 hall linen closet, 4 bedrooms all w/ample closet space including the primary bedroom w/an attached 8X8 bathroom w/tiled garden tub and easy entry shower and 8X6 walk-in closet are included on the 2nd level. Hardwood floors throughout the 1st level and carpet on the 2nd level along with a 21X14 attached garage complete this home. Located in a cul-de-sac with a private, partially wooded back yard, while close to the interstate, restaurants and entertainment, this home is perfect for your buyers!
Home Details
Home Type
- Single Family
Est. Annual Taxes
- $1,870
Year Built
- Built in 2004
Lot Details
- 0.75 Acre Lot
- Zoning described as R4C
HOA Fees
- $6 Monthly HOA Fees
Parking
- 1 Car Attached Garage
- Driveway
Home Design
- Slab Foundation
- Frame Construction
- Composition Roof
- Vinyl Siding
Interior Spaces
- 1,815 Sq Ft Home
- 2-Story Property
- Ceiling Fan
- Gas Fireplace
- Sliding Doors
- Storm Doors
- Washer and Dryer Hookup
Kitchen
- Eat-In Kitchen
- Induction Cooktop
- Stove
- Microwave
- Dishwasher
- Laminate Countertops
Flooring
- Wood
- Partially Carpeted
Bedrooms and Bathrooms
- 4 Bedrooms
- En-Suite Primary Bedroom
- Walk-In Closet
- Double Vanity
Outdoor Features
- Exterior Lighting
- Front Porch
Schools
- Seven Pines Elementary School
- Elko Middle School
- Varina High School
Utilities
- Forced Air Heating and Cooling System
- Water Heater
Community Details
- Pine Creek South Subdivision
Listing and Financial Details
- Tax Lot 15
- Assessor Parcel Number 832-717-5924
Map
Home Values in the Area
Average Home Value in this Area
Property History
| Date | Event | Price | Change | Sq Ft Price |
|---|---|---|---|---|
| 11/05/2021 11/05/21 | Sold | $250,000 | +16.3% | $138 / Sq Ft |
| 10/04/2021 10/04/21 | Pending | -- | -- | -- |
| 09/30/2021 09/30/21 | For Sale | $215,000 | -14.0% | $118 / Sq Ft |
| 08/30/2021 08/30/21 | Off Market | $250,000 | -- | -- |
| 08/10/2021 08/10/21 | For Sale | $215,000 | +7.5% | $118 / Sq Ft |
| 03/23/2017 03/23/17 | Sold | $200,000 | +5.3% | $110 / Sq Ft |
| 02/13/2017 02/13/17 | Pending | -- | -- | -- |
| 02/09/2017 02/09/17 | For Sale | $189,950 | -- | $105 / Sq Ft |
Tax History
| Year | Tax Paid | Tax Assessment Tax Assessment Total Assessment is a certain percentage of the fair market value that is determined by local assessors to be the total taxable value of land and additions on the property. | Land | Improvement |
|---|---|---|---|---|
| 2024 | $2,298 | $263,500 | $52,000 | $211,500 |
| 2023 | $2,240 | $263,500 | $52,000 | $211,500 |
| 2022 | $2,049 | $241,100 | $50,000 | $191,100 |
| 2021 | $1,870 | $211,200 | $42,000 | $169,200 |
| 2020 | $1,837 | $211,200 | $42,000 | $169,200 |
| 2019 | $1,711 | $196,700 | $42,000 | $154,700 |
| 2018 | $1,690 | $194,300 | $38,000 | $156,300 |
| 2017 | $1,529 | $175,700 | $36,000 | $139,700 |
| 2016 | $1,433 | $164,700 | $36,000 | $128,700 |
| 2015 | $1,353 | $155,500 | $36,000 | $119,500 |
| 2014 | $1,353 | $155,500 | $36,000 | $119,500 |
Mortgage History
| Date | Status | Loan Amount | Loan Type |
|---|---|---|---|
| Open | $242,500 | New Conventional | |
| Previous Owner | $204,300 | VA | |
| Previous Owner | $185,994 | FHA | |
| Previous Owner | $211,500 | New Conventional | |
| Previous Owner | $182,230 | FHA |
Deed History
| Date | Type | Sale Price | Title Company |
|---|---|---|---|
| Warranty Deed | $250,000 | Attorney | |
| Warranty Deed | $200,000 | Appomattox Title Company Inc | |
| Warranty Deed | $188,500 | -- | |
| Warranty Deed | $235,000 | -- | |
| Warranty Deed | $185,090 | -- | |
| Warranty Deed | $31,300 | -- |
Similar Homes in Sandston, VA
Source: Central Virginia Regional MLS
MLS Number: 2124844
APN: 832-717-5924
- 224 Taylor Rd
- 2213 E Nine Mile Rd
- 149 York River Rd
- 3335 Meadow Rd
- 5501 Whiteside Rd
- 262 E Williamsburg Rd
- 205 Whiteside Rd
- 211 Whiteside Rd
- 35 Drybridge Ct
- 101 Taraby Dr
- 120 Drybridge Ct
- 2211 Palm Ct
- 2251 Palm Ct
- 2255 Palm Ct
- 2240 Palm Ct
- 2221 Palm Ct
- 200 Palm Ct
- 2 E Union St
- 433 Evanrude Ln
- 285 Hanover Rd
