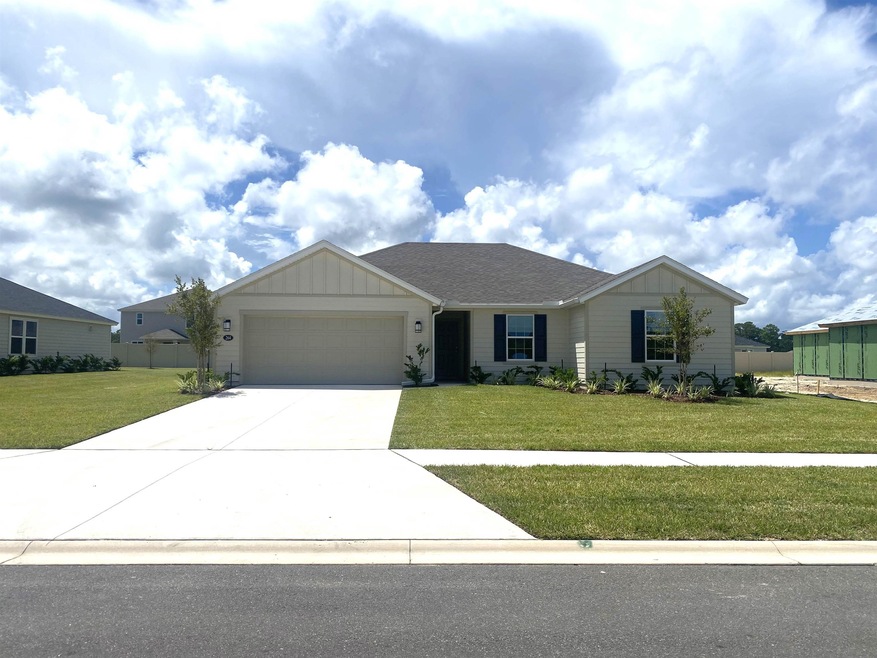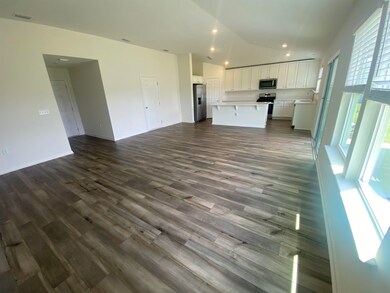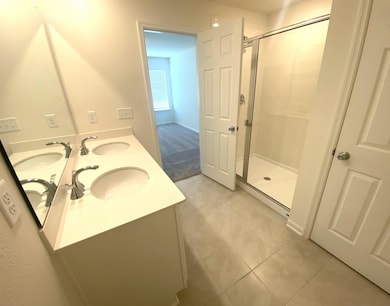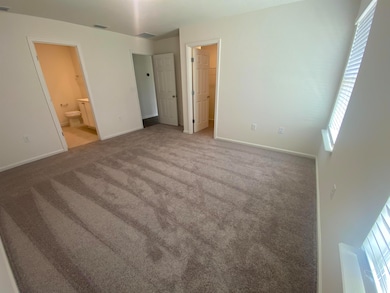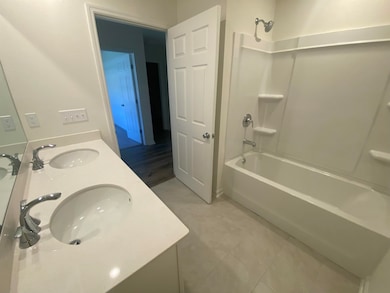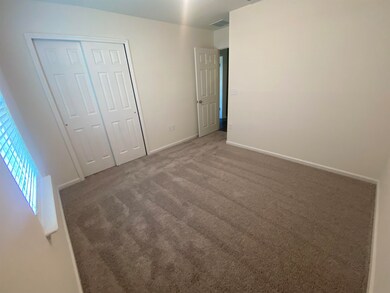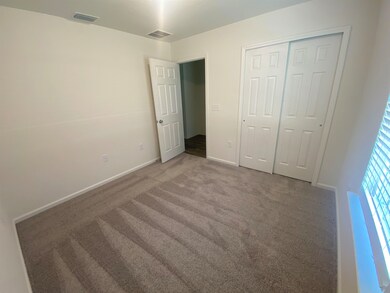
264 Vera Place St. Augustine, FL 32086
Estimated payment $2,798/month
Highlights
- Boat Dock
- Golf Course Community
- Clubhouse
- W. Douglas Hartley Elementary School Rated A
- New Construction
- Great Room
About This Home
This single-story home is ready for move-in TODAY! This home includes 3 bedrooms, 2 baths and a 2 car garage on a spacious lot. Inside, discover an open floor plan with volume ceilings and a welcoming great room. The modern kitchen boasts 42-in. white Woodmont® cabinets, kitchen island, quartz countertops and Whirlpool® stainless steel appliances. Relax in the primary suite, which features a large walk-in closet and connecting bath that offers quartz countertops, a dual-sink vanity and walk-in shower with tile surround. Enjoy the outdoors on the covered back patio. KB Home Sabal Estates at St. Augustine Shores community features a swimming pool, tennis courts, bike path, fishing dock, NO CDD FEES and more! Closing cost assistance available on this home.
Home Details
Home Type
- Single Family
Year Built
- Built in 2024 | New Construction
Lot Details
- Lot Dimensions are 85x130
- Partially Fenced Property
- Sprinkler System
HOA Fees
- $32 Monthly HOA Fees
Parking
- 2 Car Attached Garage
Home Design
- Slab Foundation
- Frame Construction
- Siding
Interior Spaces
- 1,510 Sq Ft Home
- 1-Story Property
- Insulated Windows
- Great Room
- Dining Room
- Smart Home
Kitchen
- Range
- Microwave
- Dishwasher
- ENERGY STAR Qualified Appliances
- Disposal
Flooring
- Carpet
- Tile
- Vinyl
Bedrooms and Bathrooms
- 3 Bedrooms
- 2 Bathrooms
- Low Flow Plumbing Fixtures
- Primary Bathroom includes a Walk-In Shower
Eco-Friendly Details
- Energy-Efficient Lighting
- No or Low VOC Paint or Finish
Schools
- W. D. Hartley Elementary School
- Gamble Rogers Middle School
- Pedro Menendez High School
Utilities
- Central Heating and Cooling System
- Programmable Thermostat
- Tankless Water Heater
Listing and Financial Details
- Homestead Exemption
- Assessor Parcel Number 284221-0770
Community Details
Overview
- Association fees include boat/dock maintenance, community maintained
Amenities
- Clubhouse
Recreation
- Boat Dock
- RV or Boat Storage in Community
- Golf Course Community
- Tennis Courts
- Exercise Course
- Community Pool
Map
Home Values in the Area
Average Home Value in this Area
Tax History
| Year | Tax Paid | Tax Assessment Tax Assessment Total Assessment is a certain percentage of the fair market value that is determined by local assessors to be the total taxable value of land and additions on the property. | Land | Improvement |
|---|---|---|---|---|
| 2024 | -- | $90,000 | $90,000 | -- |
| 2023 | -- | $348,303 | $90,000 | $258,303 |
Property History
| Date | Event | Price | Change | Sq Ft Price |
|---|---|---|---|---|
| 03/22/2025 03/22/25 | Pending | -- | -- | -- |
| 03/19/2025 03/19/25 | Price Changed | $420,990 | -2.1% | $279 / Sq Ft |
| 11/25/2024 11/25/24 | Price Changed | $429,990 | -1.4% | $285 / Sq Ft |
| 08/21/2024 08/21/24 | For Sale | $435,990 | -- | $289 / Sq Ft |
Similar Homes in the area
Source: St. Augustine and St. Johns County Board of REALTORS®
MLS Number: 243948
APN: 284221-0770
- 232 Vera Place
- 264 Vera Place
- 225 Sangria Ln
- 433 Maribella Ct
- 89 Goya Way
- 337 Palmas Cir
- 329 Palmas Cir
- 376 Valverde Ln
- 424 Venecia Way
- 441 Gallardo Cir
- 552 Christina Dr
- 409 Tomo Way
- 1101 Royal Troon Ln
- 414 Augusta Cir
- 307 Augusta Cir
- 105 Fonseca Dr
- 202 Augusta Cir Unit 1B
- 200 Augusta Cir
- 101 Augusta Cir
- 113 Adela St
