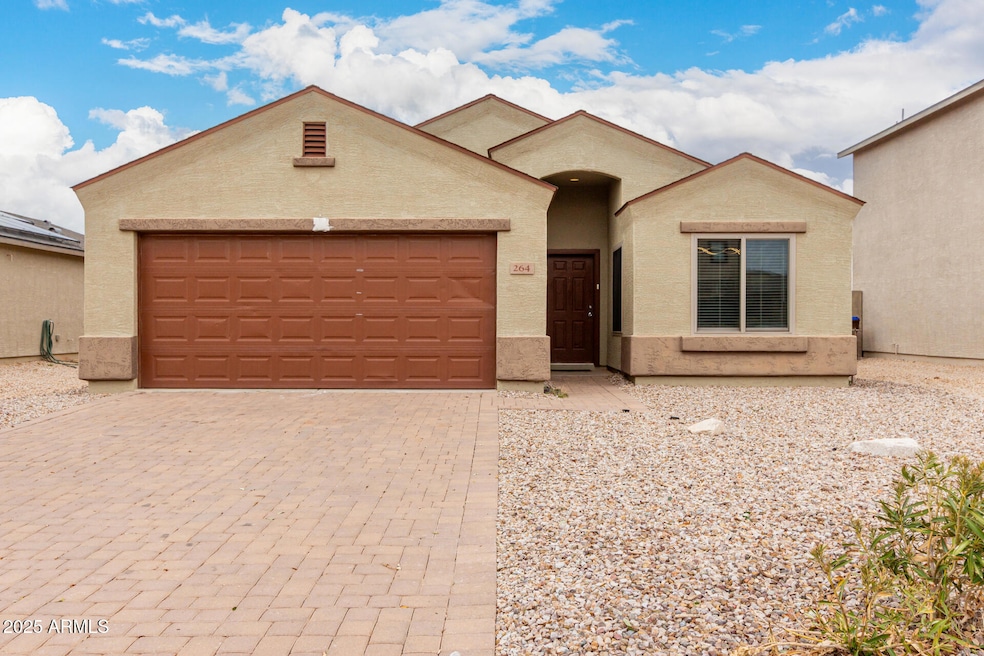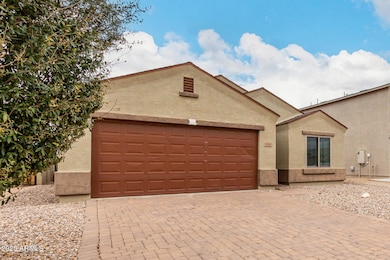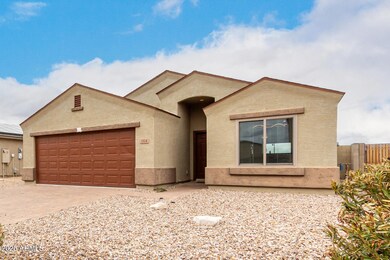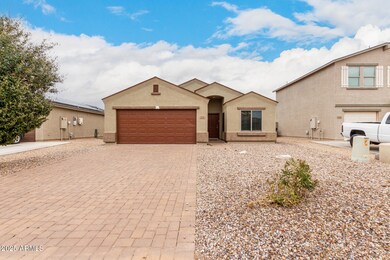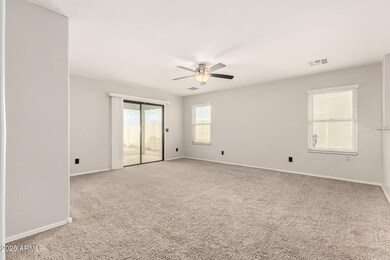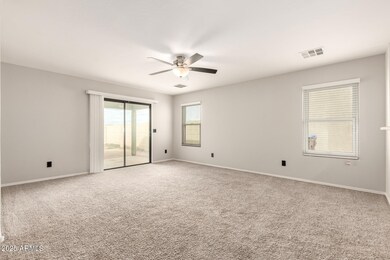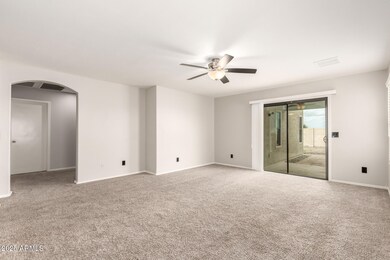
264 W Taylor Ave Coolidge, AZ 85128
Estimated payment $1,988/month
Highlights
- Solar Power System
- Eat-In Kitchen
- Dual Vanity Sinks in Primary Bathroom
- Granite Countertops
- Double Pane Windows
- Cooling Available
About This Home
This 4-bedroom residence features a 2-car garage, a paver driveway, and an easy-care front yard. The eat-in kitchen boasts granite counters, crisp white cabinetry, recessed lighting, SS appliances, a handy pantry, and a two-tier peninsula with a breakfast bar for casual meals. The sizeable primary bedroom includes a private bathroom with a separate tub/shower and a walk-in closet for an organized wardrobe. Some updates include: new interior paint, new wood blinds, new washer and dryer, new hot water heater and all new insulation installed in 2022. In 2021 the exterior was repainted and all new Anderson windows were installed! But wait there's more! In 2022 a 11.88kW solar system was installed, so you will have owned solar panels on the roof and the extra bonus of low utility bills!
Home Details
Home Type
- Single Family
Est. Annual Taxes
- $1,402
Year Built
- Built in 2008
Lot Details
- 4,951 Sq Ft Lot
- Block Wall Fence
HOA Fees
- $57 Monthly HOA Fees
Parking
- 2 Car Garage
- Electric Vehicle Home Charger
Home Design
- Wood Frame Construction
- Composition Roof
- Stucco
Interior Spaces
- 1,611 Sq Ft Home
- 1-Story Property
- Ceiling height of 9 feet or more
- Ceiling Fan
- Double Pane Windows
Kitchen
- Eat-In Kitchen
- Breakfast Bar
- Built-In Microwave
- Granite Countertops
Flooring
- Carpet
- Tile
Bedrooms and Bathrooms
- 4 Bedrooms
- Primary Bathroom is a Full Bathroom
- 2 Bathrooms
- Dual Vanity Sinks in Primary Bathroom
- Bathtub With Separate Shower Stall
Schools
- West Elementary School
- Coolidge Jr. High Middle School
- Coolidge High School
Utilities
- Cooling Available
- Heating Available
- High Speed Internet
- Cable TV Available
Additional Features
- No Interior Steps
- Solar Power System
Listing and Financial Details
- Tax Lot 77
- Assessor Parcel Number 205-24-027
Community Details
Overview
- Association fees include ground maintenance
- Picacho Crossings Association, Phone Number (602) 957-9191
- Picacho Crossing Subdivision
Recreation
- Community Playground
- Bike Trail
Map
Home Values in the Area
Average Home Value in this Area
Tax History
| Year | Tax Paid | Tax Assessment Tax Assessment Total Assessment is a certain percentage of the fair market value that is determined by local assessors to be the total taxable value of land and additions on the property. | Land | Improvement |
|---|---|---|---|---|
| 2025 | $1,402 | $21,413 | -- | -- |
| 2024 | $821 | $22,321 | -- | -- |
| 2023 | $1,444 | $18,713 | $0 | $0 |
| 2022 | $821 | $13,894 | $508 | $13,386 |
| 2021 | $793 | $13,075 | $0 | $0 |
| 2020 | $779 | $12,211 | $0 | $0 |
| 2019 | $693 | $9,482 | $0 | $0 |
| 2018 | $845 | $8,348 | $0 | $0 |
| 2017 | $829 | $8,438 | $0 | $0 |
| 2016 | $739 | $8,388 | $508 | $7,881 |
| 2014 | $671 | $4,413 | $350 | $4,063 |
Property History
| Date | Event | Price | Change | Sq Ft Price |
|---|---|---|---|---|
| 03/15/2025 03/15/25 | For Sale | $325,000 | +43.2% | $202 / Sq Ft |
| 05/13/2021 05/13/21 | Sold | $227,000 | +0.9% | $141 / Sq Ft |
| 04/17/2021 04/17/21 | Pending | -- | -- | -- |
| 04/16/2021 04/16/21 | For Sale | $225,000 | 0.0% | $140 / Sq Ft |
| 04/16/2021 04/16/21 | Price Changed | $225,000 | +4.7% | $140 / Sq Ft |
| 03/07/2021 03/07/21 | Pending | -- | -- | -- |
| 03/03/2021 03/03/21 | For Sale | $215,000 | +35.2% | $133 / Sq Ft |
| 09/21/2018 09/21/18 | Sold | $159,000 | +6.1% | $99 / Sq Ft |
| 08/25/2018 08/25/18 | Pending | -- | -- | -- |
| 08/23/2018 08/23/18 | For Sale | $149,900 | +100.1% | $93 / Sq Ft |
| 06/18/2012 06/18/12 | Sold | $74,900 | 0.0% | $47 / Sq Ft |
| 05/18/2012 05/18/12 | Pending | -- | -- | -- |
| 05/15/2012 05/15/12 | For Sale | $74,900 | -- | $47 / Sq Ft |
Deed History
| Date | Type | Sale Price | Title Company |
|---|---|---|---|
| Warranty Deed | $250,000 | Empire West Title Agency Llc | |
| Warranty Deed | $159,000 | Wfg National Title Insurance | |
| Warranty Deed | $90,000 | Encore Title Agency Llc | |
| Warranty Deed | $74,900 | First American Title Ins Co | |
| Cash Sale Deed | $252,500 | First American Title |
Mortgage History
| Date | Status | Loan Amount | Loan Type |
|---|---|---|---|
| Open | $213,400 | New Conventional | |
| Previous Owner | $7,806 | Unknown | |
| Previous Owner | $156,120 | FHA | |
| Previous Owner | $91,963 | Commercial | |
| Previous Owner | $91,963 | Stand Alone Refi Refinance Of Original Loan | |
| Previous Owner | $76,428 | New Conventional |
Similar Homes in Coolidge, AZ
Source: Arizona Regional Multiple Listing Service (ARMLS)
MLS Number: 6836069
APN: 205-24-027
- 141 W Taylor Ave
- 281 W Douglas Ave
- 162 W Douglas Ave
- 1925 S Arizona Blvd Unit 142
- 1925 S Arizona Blvd Unit 106
- 352 W Martin Rd
- 463 W Taylor Ave
- 139 E Taylor Ave
- 491 W Sunset Ave Unit 1
- 137 E Douglas Ave
- 148 E Douglas Ave
- 1055 S 4th St
- 620 W Douglas Ave
- 1050 S Arizona Blvd Unit 185
- 1050 S Arizona Blvd Unit C06
- 1050 S Arizona Blvd Unit 187
- 1050 S Arizona Blvd Unit 193
- 1050 S Arizona Blvd Unit 64
- 1050 S Arizona Blvd Unit 201
- 1050 S Arizona Blvd Unit 14
