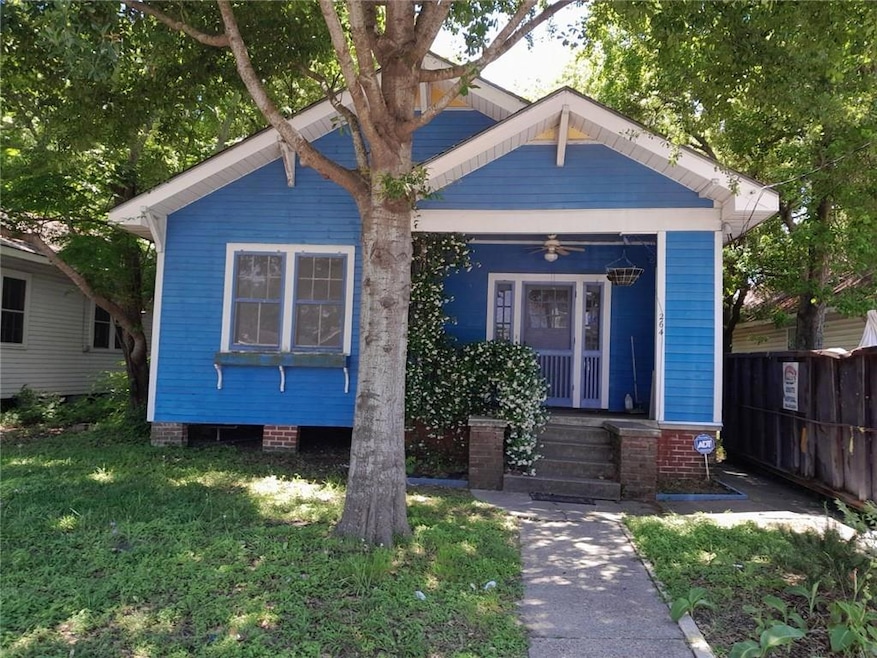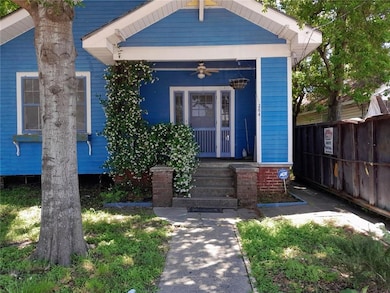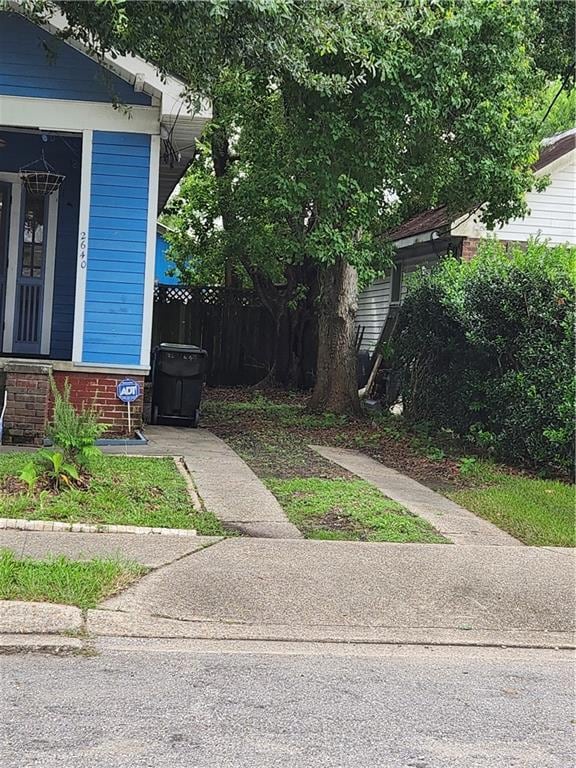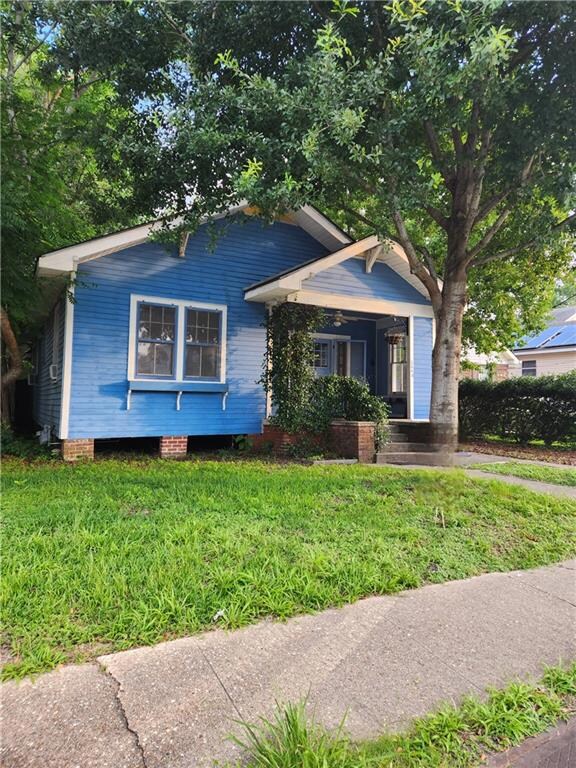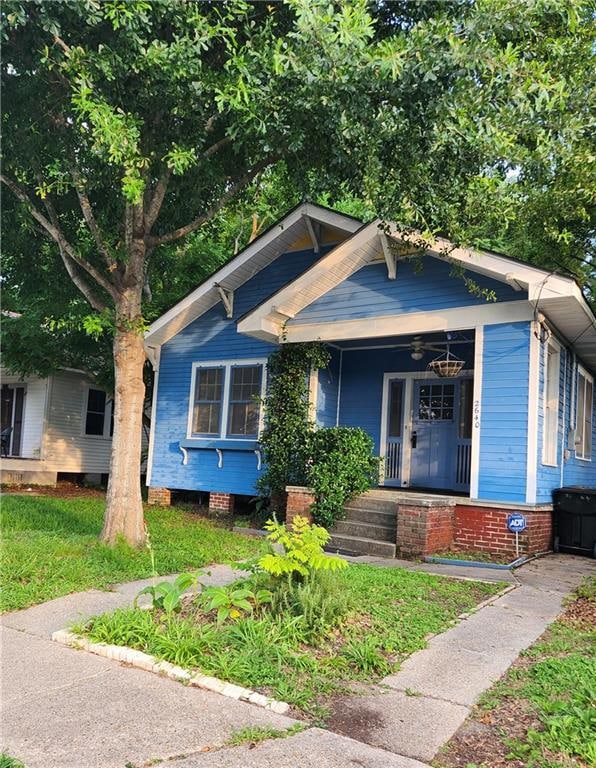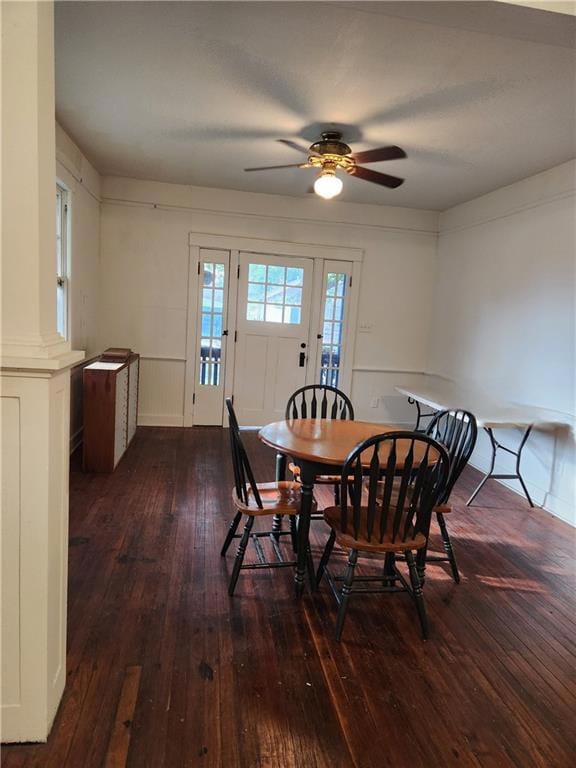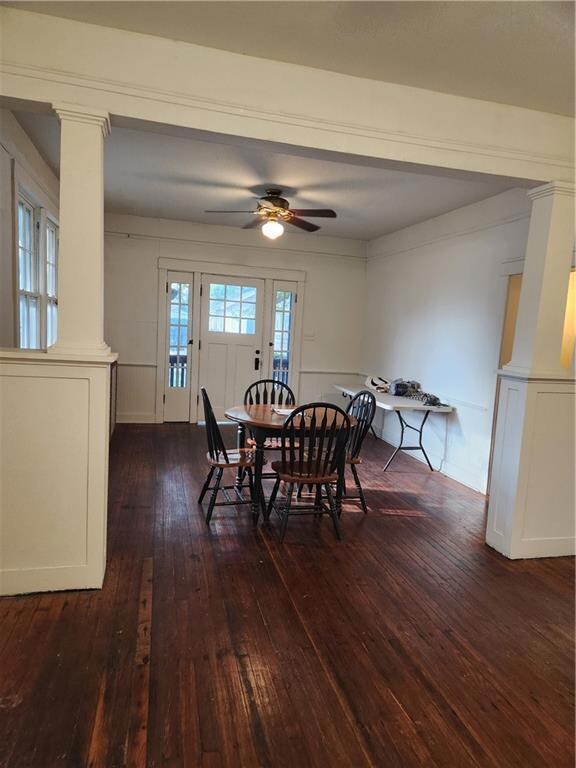
2640 Acacia St New Orleans, LA 70122
Gentilly Terrace NeighborhoodEstimated payment $1,105/month
Highlights
- Craftsman Architecture
- Window Unit Cooling System
- Ceiling Fan
- Porch
- Shed
- Rectangular Lot
About This Home
Great new price! Motivated Seller! Bring offers! Adorable Arts and Crafts cottage raised on piers offers a large living room and dining room separated by the original arts and crafts bookcase and columns divider with an original brick fireplace (non-working) in the dining room on the west side of the home. The kitchen has a large deep double stainless sink set in a pecky cypress island. Fridge, stove and washer remain. A laundry room/back porch across runs across the rear. A large freestanding 2 room workshop/storage building also raised on piers is in the spacious backyard, which is also accessible thru the side yard from the driveway. Two independent bedrooms (could easily convert to back to 3 bedrooms as per the original floorplan) plus 2 full baths, and 3 large closets, in almost original condition are on the east side of the home. One bath has the charming original clawfoot tub, one has a large shower bath. Beadboard capped with wall moulding runs throughout most of the home. There are several ceiling fans remaining. Gorgeous polished original wood floors are featured throughout the property plus vintage style vinyl tile in the kitchen and baths. This sweet charmer is ready for someone to love it and bring it into this century. X flood zone, great location right off 6-10, Franklin Ave and Gentilly Blvd in Edgewood Park Subdivision make this a sweet option to live in, or a great candidate for renovation to update into a 21st century home. Parking in your own private driveway, an oversize lot and an easily accessible rear storage building offer many additional options. Home is sold as is WWOR. See form in the attachments. Please allow 48 hours minimum when submitting offers.
Home Details
Home Type
- Single Family
Est. Annual Taxes
- $1,963
Year Built
- Built in 1940
Lot Details
- 5,401 Sq Ft Lot
- Lot Dimensions are 45 x 120
- Fenced
- Rectangular Lot
- Property is in average condition
Parking
- Driveway
Home Design
- Craftsman Architecture
- Raised Foundation
- Shingle Roof
- Vinyl Siding
Interior Spaces
- 1,426 Sq Ft Home
- Property has 1 Level
- Ceiling Fan
- Washer and Dryer Hookup
Bedrooms and Bathrooms
- 2 Bedrooms
- 2 Full Bathrooms
Outdoor Features
- Shed
- Porch
Additional Features
- City Lot
- Window Unit Cooling System
Community Details
- Edgewood Park Subdivision
Listing and Financial Details
- Tax Lot LOT A
- Assessor Parcel Number 38W304210
Map
Home Values in the Area
Average Home Value in this Area
Tax History
| Year | Tax Paid | Tax Assessment Tax Assessment Total Assessment is a certain percentage of the fair market value that is determined by local assessors to be the total taxable value of land and additions on the property. | Land | Improvement |
|---|---|---|---|---|
| 2024 | $1,963 | $14,650 | $3,240 | $11,410 |
| 2023 | $795 | $13,000 | $2,160 | $10,840 |
| 2022 | $795 | $12,460 | $2,160 | $10,300 |
| 2021 | $889 | $13,000 | $2,160 | $10,840 |
| 2020 | $897 | $13,000 | $2,160 | $10,840 |
| 2019 | $847 | $12,460 | $1,620 | $10,840 |
| 2018 | $862 | $12,460 | $1,620 | $10,840 |
| 2017 | $808 | $12,460 | $1,620 | $10,840 |
| 2016 | $831 | $12,460 | $1,620 | $10,840 |
| 2015 | $816 | $12,460 | $1,620 | $10,840 |
| 2014 | -- | $12,460 | $1,620 | $10,840 |
| 2013 | -- | $12,460 | $1,620 | $10,840 |
Property History
| Date | Event | Price | Change | Sq Ft Price |
|---|---|---|---|---|
| 12/03/2024 12/03/24 | Price Changed | $169,000 | -2.9% | $119 / Sq Ft |
| 12/03/2024 12/03/24 | Price Changed | $174,000 | -2.8% | $122 / Sq Ft |
| 07/22/2024 07/22/24 | Price Changed | $179,000 | -25.1% | $126 / Sq Ft |
| 06/11/2024 06/11/24 | For Sale | $239,000 | -- | $168 / Sq Ft |
Deed History
| Date | Type | Sale Price | Title Company |
|---|---|---|---|
| Warranty Deed | $29,000 | -- |
Mortgage History
| Date | Status | Loan Amount | Loan Type |
|---|---|---|---|
| Open | $82,000 | New Conventional | |
| Closed | $75,000 | Future Advance Clause Open End Mortgage |
Similar Homes in New Orleans, LA
Source: ROAM MLS
MLS Number: 2451876
APN: 3-8W-3-042-10
