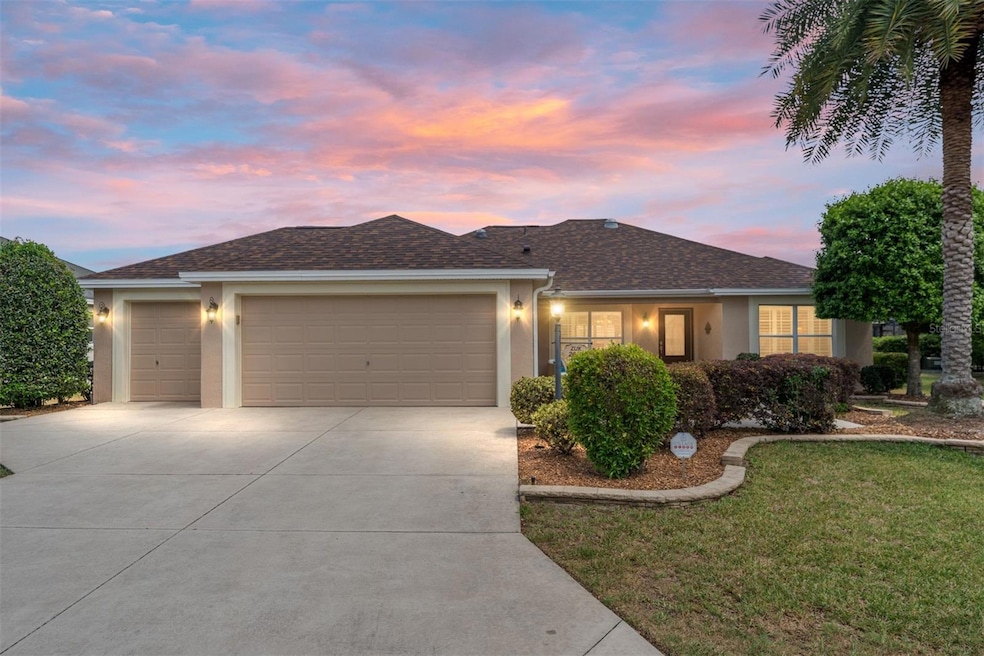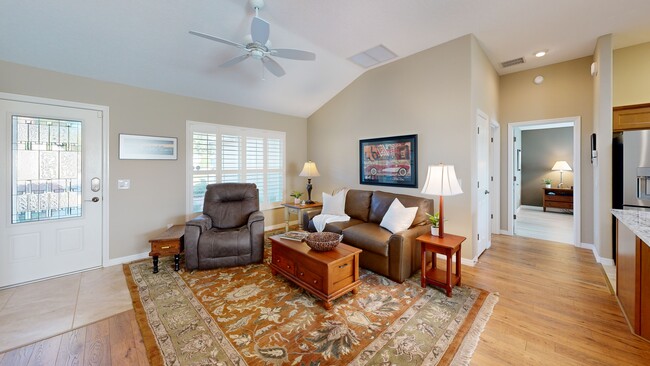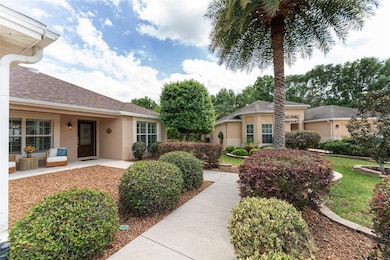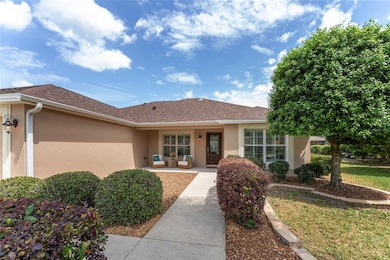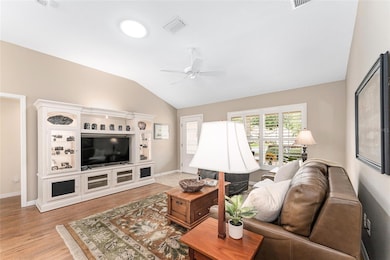
2640 Buttonwood Run The Villages, FL 32162
Village of Buttonwood NeighborhoodEstimated payment $2,949/month
Highlights
- Hot Property
- Fitness Center
- Gated Community
- Golf Course Community
- Senior Community
- Open Floorplan
About This Home
Take a look at this PARTIALLY FURNISHED ALLAMANDA with a 2-Car Garage and Golf Car Garage on a Cul de Sac site in the Village of Buttonwood!! The ROOF was replaced in MARCH 2025 and the exterior of the home was painted in APRIL 2025. Starting at the spacious and welcoming front porch, the front door opens to the Living Room, Dining Room and Kitchen with Volume Ceilings. The Kitchen has Granite Counters, a deep Stainless-Steel Sink, Maple Cabinets and Stainless-Steel Appliances. The tile and laminate flooring continues throughout for ease of cleaning. There are 3 bedrooms, 2 bathrooms, a Florida room, a screened lanai and patio space that's perfect for grilling. Solar Tubes are ideally positioned throughout the space. The Primary Bedroom has split closets with closet organizers and the Primary Bedroom has Granite counters, double sinks, a tiled shower with a bench seat and a private commode. A pocket door to the Bedrooms 2 & 3 offers privacy for visitors. The Guest Bathroom has a Granite counter, a tub/shower and transom window. Plantation shutters are throughout the entire home. The large Laundry Room off the Kitchen includes the Washer and Dryer, a deep Utility Sink and upper cabinets to keep things accessible and neat! The Garage offers an ample sized workbench, storage cabinets and a mini-split to keep you cool while you work on your projects. You'll notice the natural light from Solar Tubes located in the Living Room, Kitchen, Primary Bathroom and Laundry Room. There's an 80-Gallon, Rheem Proterra Hybrid Electric Heat Pump Water Heater for energy efficiency and energy cost savings to you the Buyers! The Cane Garden Country Club with its Championship Golf Courses and Restaurant is another reason you'll love The Village of Buttonwood! The Executive Golf Courses at Redfish Run, Bonita Pass and Tarpon Boil are just minutes from your front door! You don't need to be a golfer to join in on the many activities at the Fish Hawk Recreation Center where adults, visiting children and grandchildren will find a great pool and activities galore to enjoy! Located between Market Square at Lake Sumter Landing and Paddock Square at Brownwood options for shopping, dining and entertainment abound. Call today for a private showing and start living the lifestyle you've worked so hard to achieve!
Listing Agent
REALTY EXECUTIVES IN THE VILLAGES Brokerage Phone: 352-753-7500 License #665820

Co-Listing Agent
REALTY EXECUTIVES IN THE VILLAGES Brokerage Phone: 352-753-7500 License #3338533
Open House Schedule
-
Tuesday, April 29, 20251:00 to 3:00 pm4/29/2025 1:00:00 PM +00:004/29/2025 3:00:00 PM +00:00Add to Calendar
Home Details
Home Type
- Single Family
Est. Annual Taxes
- $3,939
Year Built
- Built in 2010
Lot Details
- 7,377 Sq Ft Lot
- Cul-De-Sac
- West Facing Home
- Mature Landscaping
HOA Fees
- $199 Monthly HOA Fees
Parking
- 3 Car Attached Garage
Home Design
- Slab Foundation
- Shingle Roof
- Block Exterior
- Stucco
Interior Spaces
- 1,559 Sq Ft Home
- Open Floorplan
- Partially Furnished
- High Ceiling
- Ceiling Fan
- Window Treatments
- Combination Dining and Living Room
- Sun or Florida Room
Kitchen
- Range
- Recirculated Exhaust Fan
- Microwave
- Dishwasher
- Stone Countertops
- Disposal
Flooring
- Tile
- Luxury Vinyl Tile
- Vinyl
Bedrooms and Bathrooms
- 3 Bedrooms
- Split Bedroom Floorplan
- Walk-In Closet
- 2 Full Bathrooms
- Shower Only
Laundry
- Laundry Room
- Dryer
- Washer
Utilities
- Central Air
- Heat Pump System
- Electric Water Heater
- Cable TV Available
Additional Features
- Reclaimed Water Irrigation System
- Rain Gutters
Listing and Financial Details
- Visit Down Payment Resource Website
- Tax Lot 57
- Assessor Parcel Number D28K057
- $596 per year additional tax assessments
Community Details
Overview
- Senior Community
- $199 Other Monthly Fees
- Villages Of Sumter Subdivision
- The community has rules related to deed restrictions, allowable golf cart usage in the community
Recreation
- Golf Course Community
- Tennis Courts
- Racquetball
- Community Playground
- Fitness Center
- Community Pool
- Dog Park
Additional Features
- Restaurant
- Gated Community
Map
Home Values in the Area
Average Home Value in this Area
Tax History
| Year | Tax Paid | Tax Assessment Tax Assessment Total Assessment is a certain percentage of the fair market value that is determined by local assessors to be the total taxable value of land and additions on the property. | Land | Improvement |
|---|---|---|---|---|
| 2024 | $3,719 | $208,790 | -- | -- |
| 2023 | $3,719 | $202,710 | $0 | $0 |
| 2022 | $3,702 | $196,810 | $0 | $0 |
| 2021 | $3,827 | $191,080 | $0 | $0 |
| 2020 | $3,878 | $188,450 | $0 | $0 |
| 2019 | $3,883 | $184,220 | $0 | $0 |
| 2018 | $3,684 | $180,790 | $0 | $0 |
| 2017 | $3,923 | $177,080 | $0 | $0 |
| 2016 | $3,863 | $173,440 | $0 | $0 |
| 2015 | $3,877 | $172,240 | $0 | $0 |
| 2014 | $3,910 | $170,880 | $0 | $0 |
Property History
| Date | Event | Price | Change | Sq Ft Price |
|---|---|---|---|---|
| 04/10/2025 04/10/25 | For Sale | $434,900 | -- | $279 / Sq Ft |
Deed History
| Date | Type | Sale Price | Title Company |
|---|---|---|---|
| Quit Claim Deed | -- | Attorney | |
| Warranty Deed | $206,800 | Attorney |
Mortgage History
| Date | Status | Loan Amount | Loan Type |
|---|---|---|---|
| Open | $248,389 | VA | |
| Previous Owner | $288,451 | VA | |
| Previous Owner | $281,600 | VA | |
| Previous Owner | $208,000 | New Conventional | |
| Previous Owner | $165,388 | New Conventional |
About the Listing Agent

Hello, I'm Nanette Elliott and I work with buyers and sellers in Lake, Sumter and Marion Counties.
I've been a real estate agent for over 18 years in the state of Florida and have helped hundreds of
families to date. One of the best compliments I've ever received from a client was how comfortable
and well-cared for they felt during the process of buying their home.
My goal is to bring my buyers and sellers to the closing table feeling good about the process.
If you are
Nanette's Other Listings
Source: Stellar MLS
MLS Number: G5094748
APN: D28K057
- 2573 Carrington Ct
- 2549 Buttonwood Run
- 2046 Dalecroft Trail
- 9320 County Road 125b
- 4995 County Road 121d
- 5407 County Road 125 Unit 125
- 5407 County Road 125
- 2010 Allure Loop
- 5126 County Road 125
- 9265 County Road 128c
- 8511 Triumph Cir
- 5433 County Road 125
- 8595 Triumph Cir
- 4694 Sigcom Place
- 2403 Muirwood Place
- 8638 Triumph Cir
- 2222 Southwood Dr
- 2017 Royal Elm Rd
- 8471 Clearway Dr
- 5495 County Road 125
