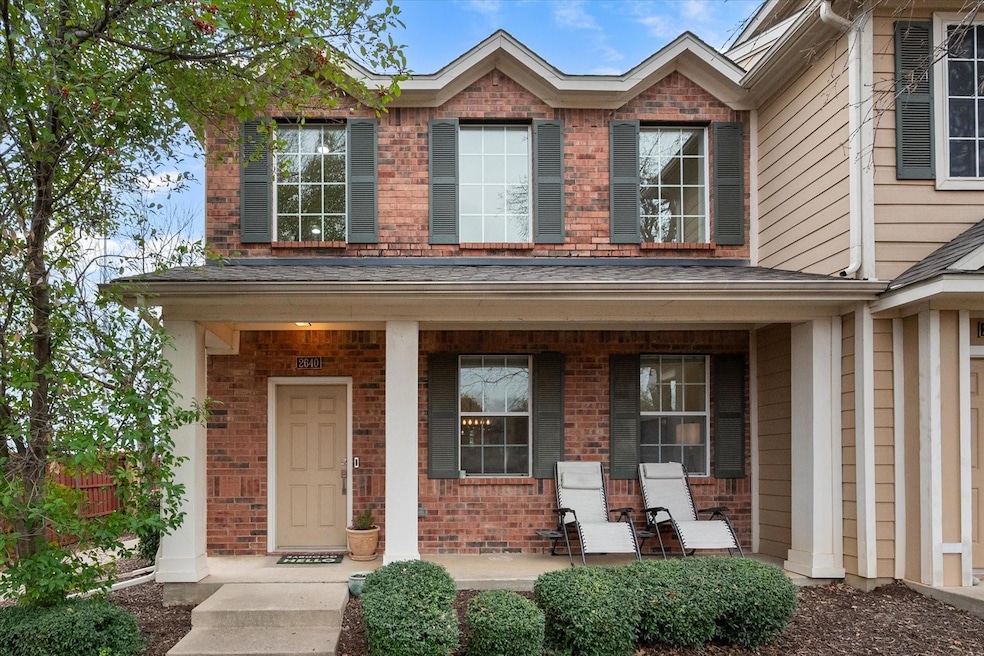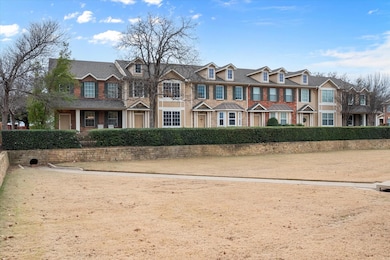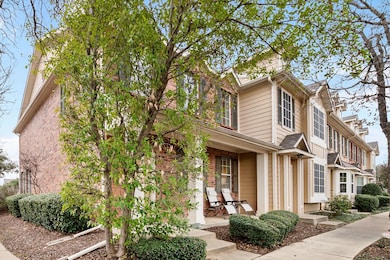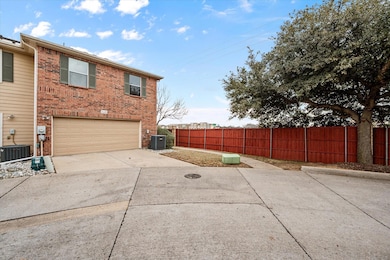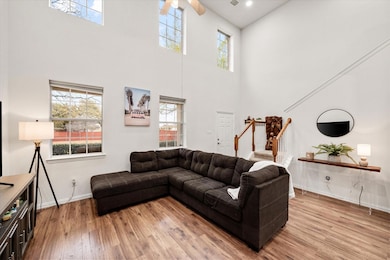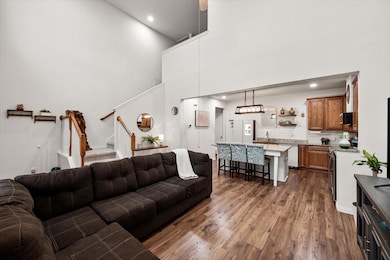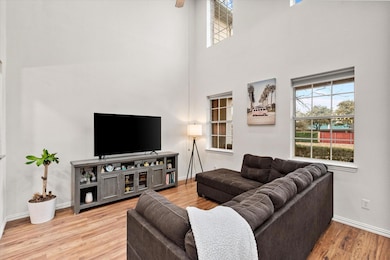
2640 Durango Ridge Dr Bedford, TX 76021
Estimated payment $2,518/month
Highlights
- Outdoor Pool
- Traditional Architecture
- Jogging Path
- Meadow Creek Elementary School Rated A
- Corner Lot
- Front Porch
About This Home
Beautifully remodeled townhouse located in a fantastic community in north Bedford! This home has been remodeled and refreshed from top to bottom with new floors, granite countertops, new appliances, and paint throughout. Located conveniently close to multiple highways this home is in a perfect location whether you need to head to the airport, Dallas, or Fort-Worth! Shopping and restaurants just a few miles up the road in Euless and Colleyville. This home could not be located in a better spot if it tried! HOA covers exterior maintenance so you don't have any yard work. Come see this home before its gone !
Listing Agent
Keller Williams Realty Brokerage Phone: 972-207-5240 License #0804233

Townhouse Details
Home Type
- Townhome
Est. Annual Taxes
- $5,785
Year Built
- Built in 2006
Lot Details
- 1,976 Sq Ft Lot
- Sprinkler System
HOA Fees
- $309 Monthly HOA Fees
Parking
- 2 Car Attached Garage
- 2 Carport Spaces
- Garage Door Opener
Home Design
- Traditional Architecture
- Brick Exterior Construction
- Brick Foundation
- Composition Roof
Interior Spaces
- 1,216 Sq Ft Home
- 2-Story Property
- Ceiling Fan
- Stacked Washer and Dryer
Kitchen
- Eat-In Kitchen
- Electric Cooktop
- Microwave
- Dishwasher
- Kitchen Island
- Disposal
Flooring
- Carpet
- Ceramic Tile
- Vinyl Plank
Bedrooms and Bathrooms
- 2 Bedrooms
Home Security
Outdoor Features
- Outdoor Pool
- Front Porch
Schools
- Meadowcrk Elementary School
- Harwood Middle School
- Trinity High School
Utilities
- Central Heating and Cooling System
- Underground Utilities
- Electric Water Heater
Listing and Financial Details
- Legal Lot and Block 53 / B
- Assessor Parcel Number 40742121
Community Details
Overview
- Association fees include front yard maintenance, full use of facilities, ground maintenance
- Durango Ridge Homeowners HOA, Phone Number (972) 359-1548
- Pasquinellis Durango Ridge Add Subdivision
- Mandatory home owners association
Amenities
- Community Mailbox
Recreation
- Community Pool
- Jogging Path
Security
- Fenced around community
- Carbon Monoxide Detectors
- Fire and Smoke Detector
Map
Home Values in the Area
Average Home Value in this Area
Tax History
| Year | Tax Paid | Tax Assessment Tax Assessment Total Assessment is a certain percentage of the fair market value that is determined by local assessors to be the total taxable value of land and additions on the property. | Land | Improvement |
|---|---|---|---|---|
| 2024 | $5,785 | $297,127 | $50,000 | $247,127 |
| 2023 | $4,824 | $257,408 | $27,500 | $229,908 |
| 2022 | $4,994 | $236,156 | $27,500 | $208,656 |
| 2021 | $4,896 | $207,849 | $27,500 | $180,349 |
| 2020 | $4,798 | $208,689 | $27,500 | $181,189 |
| 2019 | $4,457 | $210,780 | $28,750 | $182,030 |
| 2018 | $2,425 | $166,774 | $28,750 | $138,024 |
| 2017 | $3,668 | $172,012 | $28,750 | $143,262 |
| 2016 | $3,334 | $140,766 | $28,750 | $112,016 |
| 2015 | $2,469 | $125,300 | $28,750 | $96,550 |
| 2014 | $2,469 | $125,300 | $28,750 | $96,550 |
Property History
| Date | Event | Price | Change | Sq Ft Price |
|---|---|---|---|---|
| 03/25/2025 03/25/25 | Price Changed | $310,000 | -3.1% | $255 / Sq Ft |
| 03/21/2025 03/21/25 | Price Changed | $319,900 | -2.8% | $263 / Sq Ft |
| 02/27/2025 02/27/25 | Price Changed | $329,000 | -1.8% | $271 / Sq Ft |
| 02/02/2025 02/02/25 | For Sale | $335,000 | +17.6% | $275 / Sq Ft |
| 01/12/2024 01/12/24 | Sold | -- | -- | -- |
| 12/06/2023 12/06/23 | Pending | -- | -- | -- |
| 11/10/2023 11/10/23 | Price Changed | $284,900 | -0.9% | $234 / Sq Ft |
| 11/03/2023 11/03/23 | Price Changed | $287,500 | -0.8% | $236 / Sq Ft |
| 10/21/2023 10/21/23 | For Sale | $289,900 | -- | $238 / Sq Ft |
Deed History
| Date | Type | Sale Price | Title Company |
|---|---|---|---|
| Deed | -- | Texas Secure Title | |
| Warranty Deed | -- | Texas Secure Title | |
| Deed | -- | Keyzie Title | |
| Vendors Lien | -- | Ctic |
Mortgage History
| Date | Status | Loan Amount | Loan Type |
|---|---|---|---|
| Open | $254,883 | FHA | |
| Previous Owner | $204,000 | New Conventional | |
| Previous Owner | $207,000 | Reverse Mortgage Home Equity Conversion Mortgage | |
| Previous Owner | $40,000 | Purchase Money Mortgage |
Similar Homes in Bedford, TX
Source: North Texas Real Estate Information Systems (NTREIS)
MLS Number: 20832623
APN: 40742121
- 2603 Durango Ridge Dr
- 2506 Durango Ridge Dr
- 2521 Durango Ridge Dr
- 2412 Caldwell Dr
- 2212 Carlisle St
- 2701 Elm Branch Ct
- 2305 Cherry Blossom Ln
- 3716 Walnut Dr
- 3716 Mulberry Ln
- 3028 Meandering Way
- 2501 Murphy Dr
- 3824 Lacebark Ln
- 2812 Willow Bend
- 3708 Harwood Rd
- 3828 Walnut Dr
- 3825 Hackberry Ln
- 2429 Folkstone Way
- 2108 Royal Oak Dr
- 2437 Folkstone Way
- 2817 Meandering Way
