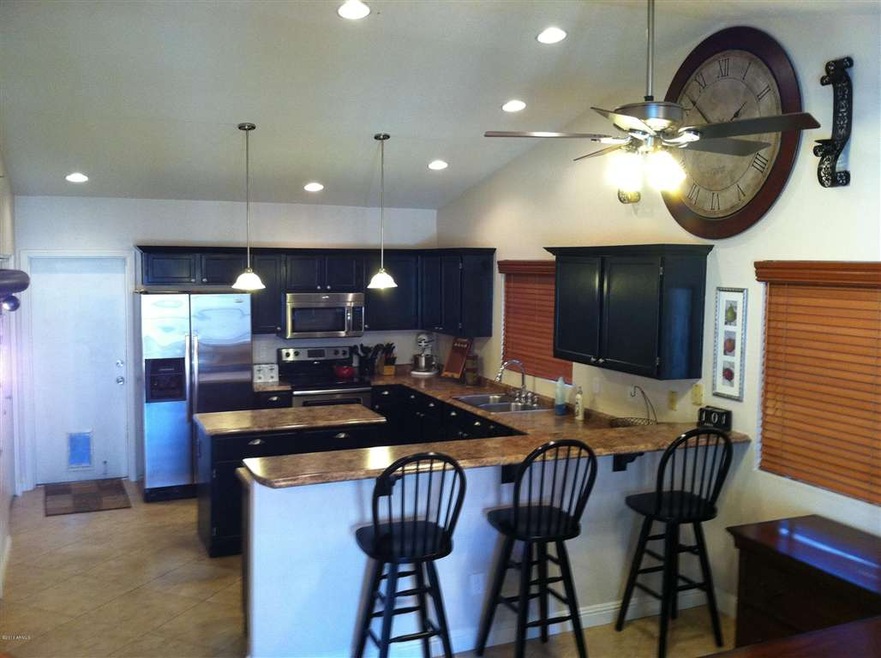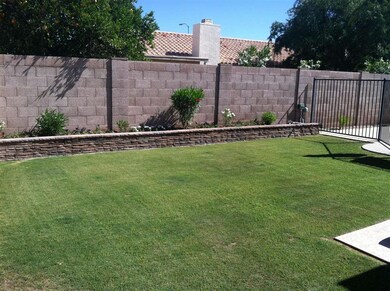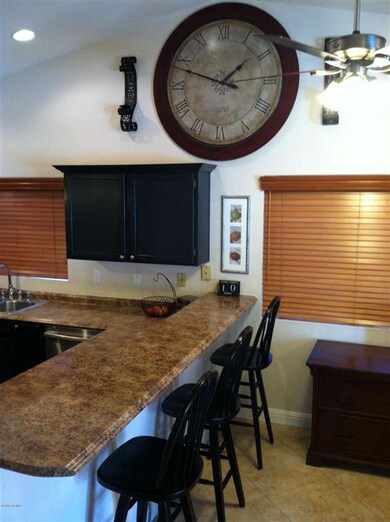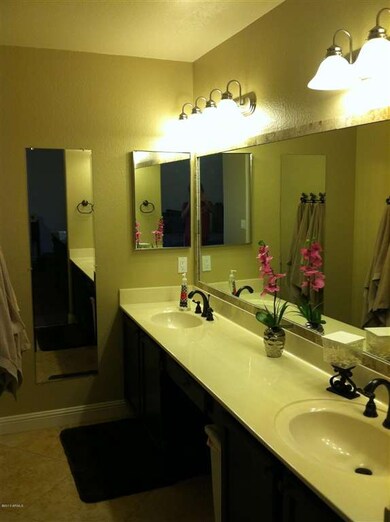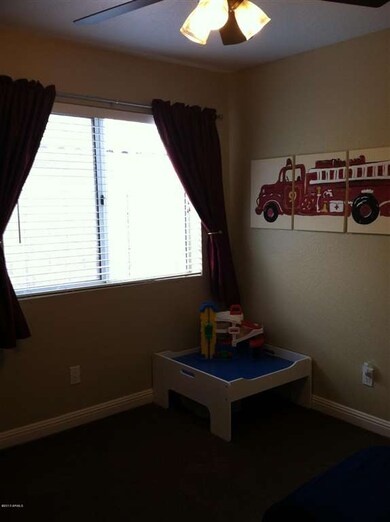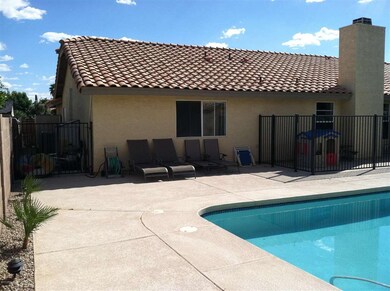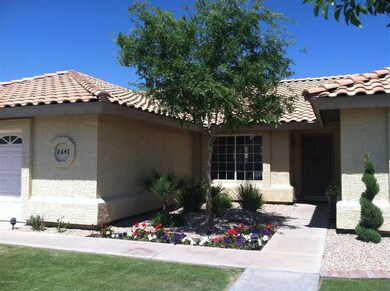
2640 E Mallory St Mesa, AZ 85213
Rancho de Arboleda NeighborhoodHighlights
- Private Pool
- Vaulted Ceiling
- Covered patio or porch
- Hermosa Vista Elementary School Rated A-
- No HOA
- Eat-In Kitchen
About This Home
As of July 2023Beautiful remodeled 5 Bedroom home in sought after area. Great schools and million dollar custom homes in the area. Upgraded AC unit only a couple years old, new counters, tile, bathrooms, carpet, faucets, fixtures, landscaping and more. No HOA with RV parking, pool with a spacious deck, and immaculate landscaping! A must see!
Last Buyer's Agent
Sheldon Cook
Cooper Premier Properties LLC License #SA636649000
Home Details
Home Type
- Single Family
Est. Annual Taxes
- $1,463
Year Built
- Built in 1991
Lot Details
- 9,177 Sq Ft Lot
- Block Wall Fence
- Front and Back Yard Sprinklers
- Sprinklers on Timer
- Grass Covered Lot
Parking
- 2.5 Car Garage
Home Design
- Wood Frame Construction
- Tile Roof
- Stucco
Interior Spaces
- 2,120 Sq Ft Home
- 1-Story Property
- Vaulted Ceiling
- Ceiling Fan
- Living Room with Fireplace
Kitchen
- Eat-In Kitchen
- Kitchen Island
Flooring
- Carpet
- Tile
Bedrooms and Bathrooms
- 5 Bedrooms
- Walk-In Closet
- Remodeled Bathroom
- Primary Bathroom is a Full Bathroom
- 2 Bathrooms
- Dual Vanity Sinks in Primary Bathroom
Laundry
- Laundry in unit
- Washer and Dryer Hookup
Pool
- Private Pool
- Fence Around Pool
Outdoor Features
- Covered patio or porch
Schools
- Hermosa Vista Elementary School
- Stapley Junior High School
- Mountain View - Waddell High School
Utilities
- Refrigerated Cooling System
- Heating Available
Community Details
- No Home Owners Association
- Hermosa Vista Estates Subdivision, Ranch Floorplan
Listing and Financial Details
- Tax Lot 46
- Assessor Parcel Number 141-05-256
Map
Home Values in the Area
Average Home Value in this Area
Property History
| Date | Event | Price | Change | Sq Ft Price |
|---|---|---|---|---|
| 04/25/2025 04/25/25 | For Sale | $690,000 | +19.4% | $325 / Sq Ft |
| 07/07/2023 07/07/23 | Sold | $577,713 | -1.2% | $273 / Sq Ft |
| 06/04/2023 06/04/23 | Pending | -- | -- | -- |
| 05/15/2023 05/15/23 | Price Changed | $585,000 | -4.9% | $276 / Sq Ft |
| 05/04/2023 05/04/23 | For Sale | $615,000 | 0.0% | $290 / Sq Ft |
| 07/14/2022 07/14/22 | Sold | $615,000 | +2.5% | $290 / Sq Ft |
| 06/13/2022 06/13/22 | Pending | -- | -- | -- |
| 06/10/2022 06/10/22 | For Sale | $599,900 | +115.8% | $283 / Sq Ft |
| 05/27/2016 05/27/16 | Sold | $278,000 | 0.0% | $131 / Sq Ft |
| 03/18/2016 03/18/16 | Price Changed | $278,000 | -0.7% | $131 / Sq Ft |
| 11/24/2015 11/24/15 | Price Changed | $280,000 | -2.4% | $132 / Sq Ft |
| 08/21/2015 08/21/15 | For Sale | $287,000 | +1.6% | $135 / Sq Ft |
| 07/30/2013 07/30/13 | Sold | $282,500 | -0.9% | $133 / Sq Ft |
| 06/10/2013 06/10/13 | Pending | -- | -- | -- |
| 06/06/2013 06/06/13 | For Sale | $285,000 | -- | $134 / Sq Ft |
Tax History
| Year | Tax Paid | Tax Assessment Tax Assessment Total Assessment is a certain percentage of the fair market value that is determined by local assessors to be the total taxable value of land and additions on the property. | Land | Improvement |
|---|---|---|---|---|
| 2025 | $2,565 | $25,700 | -- | -- |
| 2024 | $2,199 | $24,476 | -- | -- |
| 2023 | $2,199 | $38,410 | $7,680 | $30,730 |
| 2022 | $2,152 | $29,520 | $5,900 | $23,620 |
| 2021 | $2,203 | $28,710 | $5,740 | $22,970 |
| 2020 | $2,173 | $26,410 | $5,280 | $21,130 |
| 2019 | $2,015 | $24,660 | $4,930 | $19,730 |
| 2018 | $1,923 | $23,010 | $4,600 | $18,410 |
| 2017 | $1,863 | $22,010 | $4,400 | $17,610 |
| 2016 | $1,821 | $21,980 | $4,390 | $17,590 |
| 2015 | $1,724 | $20,670 | $4,130 | $16,540 |
Mortgage History
| Date | Status | Loan Amount | Loan Type |
|---|---|---|---|
| Previous Owner | $250,200 | New Conventional | |
| Previous Owner | $277,382 | FHA | |
| Previous Owner | $195,395 | FHA | |
| Previous Owner | $69,000 | Stand Alone Second | |
| Previous Owner | $276,000 | Purchase Money Mortgage | |
| Previous Owner | $123,750 | New Conventional | |
| Previous Owner | $131,100 | New Conventional | |
| Closed | $33,000 | No Value Available |
Deed History
| Date | Type | Sale Price | Title Company |
|---|---|---|---|
| Warranty Deed | -- | None Listed On Document | |
| Warranty Deed | $278,000 | Grand Canyon Title Agency | |
| Warranty Deed | $282,500 | Clear Title Agency Of Arizon | |
| Special Warranty Deed | $199,000 | Chicago Title | |
| Trustee Deed | $309,577 | None Available | |
| Warranty Deed | $345,000 | Title Guaranty Agency Of Az | |
| Warranty Deed | $165,000 | First American Title | |
| Warranty Deed | $138,000 | Chicago Title Insurance Co |
Similar Homes in Mesa, AZ
Source: Arizona Regional Multiple Listing Service (ARMLS)
MLS Number: 4947907
APN: 141-05-256
- 2356 N Glenview
- 2522 N Robin Ln
- 2321 N Glenview
- 2458 E Melrose St
- 2832 E Laurel St
- 2701 E Lockwood St
- 2625 N 24th St Unit 13
- 2625 N 24th St Unit 36
- 2854 E Mallory St
- 2646 N Robin Ln
- 2646 E Leonora St
- 2924 E Mallory St
- 2158 N Yale
- 2328 N Roca
- 2930 E Leland St
- 2837 N Whiting Cir
- 2906 E Nora St
- 2528 E Mckellips Rd Unit 74
- 2753 E Kenwood St
- 2332 E Nora St
